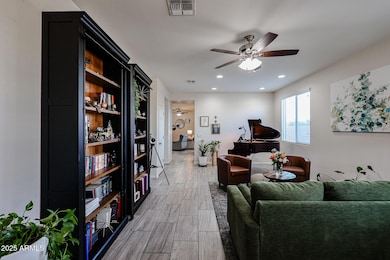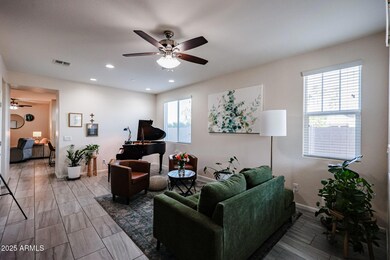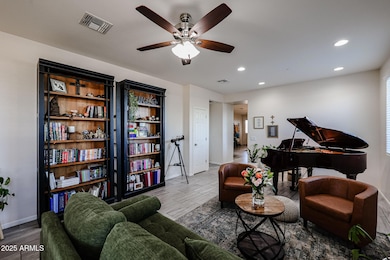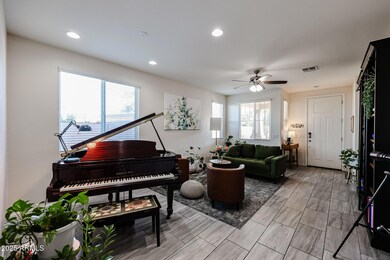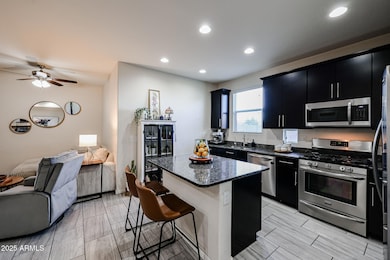
112 S Alberta Cir Mesa, AZ 85206
Central Mesa NeighborhoodHighlights
- Corner Lot
- Granite Countertops
- Cul-De-Sac
- Franklin at Brimhall Elementary School Rated A
- Private Yard
- Eat-In Kitchen
About This Home
As of April 2025Sought-after split floor plan 3bd/2ba home w/amazing curb appeal & 2-car garage. The kitchen has granite counters, espresso cabinets, 5-burner gas range, and a kitchen island w/a breakfast bar & stainless appliance package. Home has RO & new water softener, both (owned), & convey. Tile throughout the entire home (no carpet). The primary bath features a walk-in tiled shower w/2 shower heads, double sinks on a raised vanity, a private toilet room, & a walk-in closet. The 2nd bath has a raised vanity, double sinks, & a shower/tub combo w/tile surround. Both baths have comfort height dual flush toilets. Freshly painted exterior & outside features a cozy & inviting front porch entry & covered patio w/gas stub, holiday light outlet package, & no neighbors behind on this private cul-de-sac lot.
Home Details
Home Type
- Single Family
Est. Annual Taxes
- $1,902
Year Built
- Built in 2016
Lot Details
- 6,213 Sq Ft Lot
- Cul-De-Sac
- Desert faces the front and back of the property
- Block Wall Fence
- Corner Lot
- Front Yard Sprinklers
- Sprinklers on Timer
- Private Yard
HOA Fees
- $88 Monthly HOA Fees
Parking
- 2 Car Garage
Home Design
- Wood Frame Construction
- Tile Roof
- Stone Exterior Construction
- Stucco
Interior Spaces
- 1,638 Sq Ft Home
- 1-Story Property
- Ceiling height of 9 feet or more
- Ceiling Fan
- Double Pane Windows
- Low Emissivity Windows
- Vinyl Clad Windows
- Tile Flooring
- Washer and Dryer Hookup
Kitchen
- Eat-In Kitchen
- Breakfast Bar
- Built-In Microwave
- Kitchen Island
- Granite Countertops
Bedrooms and Bathrooms
- 3 Bedrooms
- 2 Bathrooms
- Dual Vanity Sinks in Primary Bathroom
Accessible Home Design
- No Interior Steps
Schools
- Johnson Elementary School
- Taylor Junior High School
- Mesa High School
Utilities
- Cooling Available
- Heating System Uses Natural Gas
- High Speed Internet
- Cable TV Available
Listing and Financial Details
- Tax Lot 33
- Assessor Parcel Number 140-29-288
Community Details
Overview
- Association fees include ground maintenance
- Aam Association, Phone Number (602) 957-9191
- Built by Lennar
- Valencia Heights Subdivision
- FHA/VA Approved Complex
Recreation
- Community Playground
- Bike Trail
Map
Home Values in the Area
Average Home Value in this Area
Property History
| Date | Event | Price | Change | Sq Ft Price |
|---|---|---|---|---|
| 04/04/2025 04/04/25 | Sold | $469,000 | 0.0% | $286 / Sq Ft |
| 03/02/2025 03/02/25 | Pending | -- | -- | -- |
| 02/28/2025 02/28/25 | For Sale | $469,000 | +39.0% | $286 / Sq Ft |
| 09/04/2020 09/04/20 | Sold | $337,500 | 0.0% | $206 / Sq Ft |
| 07/31/2020 07/31/20 | Pending | -- | -- | -- |
| 07/17/2020 07/17/20 | For Sale | $337,500 | +26.9% | $206 / Sq Ft |
| 03/25/2016 03/25/16 | Sold | $265,990 | 0.0% | $162 / Sq Ft |
| 02/29/2016 02/29/16 | Pending | -- | -- | -- |
| 02/24/2016 02/24/16 | Price Changed | $265,990 | +0.4% | $162 / Sq Ft |
| 02/10/2016 02/10/16 | Price Changed | $264,990 | -3.3% | $162 / Sq Ft |
| 02/01/2016 02/01/16 | Price Changed | $273,990 | +1.9% | $167 / Sq Ft |
| 01/27/2016 01/27/16 | Price Changed | $268,990 | +0.4% | $164 / Sq Ft |
| 01/04/2016 01/04/16 | Price Changed | $267,990 | -0.4% | $164 / Sq Ft |
| 12/23/2015 12/23/15 | Price Changed | $268,990 | +0.4% | $164 / Sq Ft |
| 11/18/2015 11/18/15 | Price Changed | $267,990 | +1.1% | $164 / Sq Ft |
| 11/05/2015 11/05/15 | Price Changed | $264,990 | -1.9% | $162 / Sq Ft |
| 10/15/2015 10/15/15 | For Sale | $269,990 | -- | $165 / Sq Ft |
Tax History
| Year | Tax Paid | Tax Assessment Tax Assessment Total Assessment is a certain percentage of the fair market value that is determined by local assessors to be the total taxable value of land and additions on the property. | Land | Improvement |
|---|---|---|---|---|
| 2025 | $1,902 | $22,918 | -- | -- |
| 2024 | $1,924 | $21,826 | -- | -- |
| 2023 | $1,924 | $34,910 | $6,980 | $27,930 |
| 2022 | $1,882 | $27,980 | $5,590 | $22,390 |
| 2021 | $1,933 | $26,870 | $5,370 | $21,500 |
| 2020 | $1,908 | $24,530 | $4,900 | $19,630 |
| 2019 | $1,767 | $23,280 | $4,650 | $18,630 |
| 2018 | $1,687 | $21,600 | $4,320 | $17,280 |
| 2017 | $1,634 | $20,410 | $4,080 | $16,330 |
| 2016 | $289 | $3,915 | $3,915 | $0 |
| 2015 | $290 | $3,056 | $3,056 | $0 |
Mortgage History
| Date | Status | Loan Amount | Loan Type |
|---|---|---|---|
| Open | $454,930 | New Conventional | |
| Previous Owner | $270,000 | New Conventional | |
| Previous Owner | $259,822 | FHA | |
| Previous Owner | $261,171 | FHA |
Deed History
| Date | Type | Sale Price | Title Company |
|---|---|---|---|
| Warranty Deed | $469,000 | First American Title Insurance | |
| Warranty Deed | $337,500 | Lawyers Title Of Arizona Inc | |
| Special Warranty Deed | $265,990 | North American Title Company |
Similar Homes in Mesa, AZ
Source: Arizona Regional Multiple Listing Service (ARMLS)
MLS Number: 6827718
APN: 140-29-288
- 3743 E Aspen Ave
- 3925 E Arbor Ave
- 305 S Val Vista Dr Unit 328
- 305 S Val Vista Dr Unit 252
- 305 S Val Vista Dr Unit 370
- 305 S Val Vista Dr Unit 432
- 305 S Val Vista Dr Unit 29
- 305 S Val Vista Dr Unit 266
- 305 S Val Vista Dr Unit 169
- 305 S Val Vista Dr Unit 302
- 305 S Val Vista Dr Unit 322
- 305 S Val Vista Dr Unit 7
- 305 S Val Vista Dr Unit 364
- 305 S Val Vista Dr Unit 417
- 305 S Val Vista Dr Unit 71
- 305 S Val Vista Dr Unit 125
- 305 S Val Vista Dr Unit 204
- 305 S Val Vista Dr Unit 198
- 305 S Val Vista Dr Unit 153
- 305 S Val Vista Dr Unit 73

