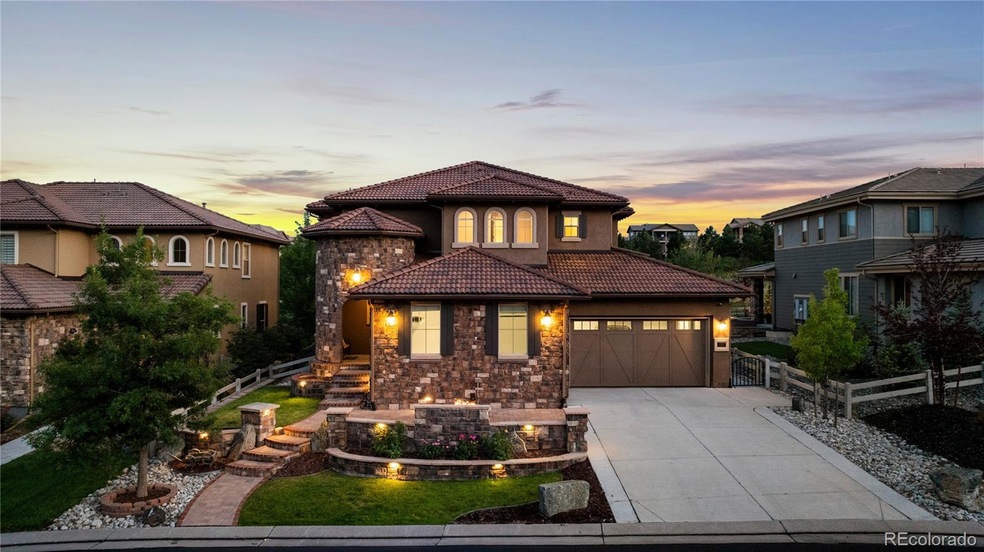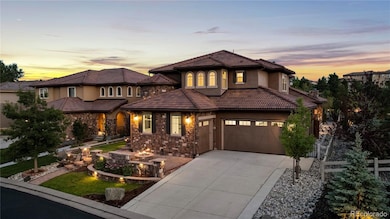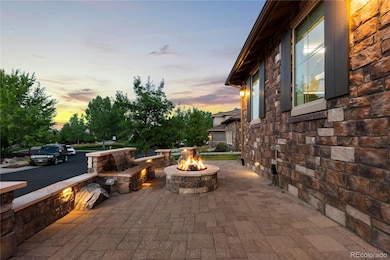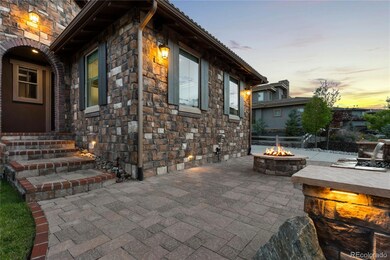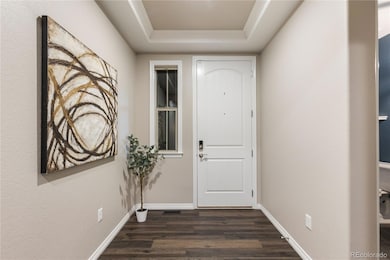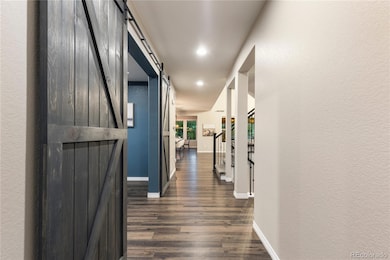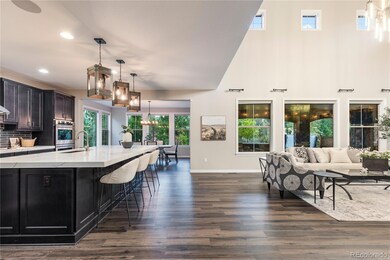Discover your opportunity to live in the former Shea, Serenity Star custom home in the exclusive Backcountry, Highlands Ranch neighborhood. This luxury residence is as captivating on the inside as it is on the outside. Spend your evenings by the custom gas fire pit, surrounded by the soothing sounds of your water feature, all while enjoying your favorite music on the exterior sound system. Inside, the home is filled with natural light, thanks to vaulted ceilings, oversized picture windows, and glass sliding doors that open up to the beautiful surroundings.The kitchen is a chef's dream, featuring substantial quartz countertops, a butler's pantry, ample food storage, and upgraded appliances. The dining space, conveniently located off the kitchen, is perfect for hosting dinner parties. The great room offers a designer-inspired ambiance with a floor-to-ceiling stone wall featuring a gas fireplace. The main floor also includes a versatile office space, which can easily be converted back into a formal dining room, and a guest bedroom with an ensuite bathroom. The mudroom/laundry room simplifies your day-to-day organization, while the 3-bay garage offers finished epoxy floors and access to both bays. The outdoor space is designed for year-round enjoyment, with Sono speakers, a luxurious outdoor kitchen, a hot tub, and twinkling string lights. Upstairs, the primary suite provides a private retreat with a gas fireplace, a spa-like bathroom, and two customized closets. Two additional ensuite bedrooms and a loft complete the upper level. The finished basement is an entertainer's delight, featuring a theater area, bar, game area, guest bedroom, and a chic bathroom. As a resident of the Backcountry community, you'll have exclusive access to the Sundial House, Lost Coffee shop, pool, gym, treatment rooms, concerts, comedy shows, 12 miles of private trails, ponds, and parks. This home is a rare gem, offering luxury living in a community like no other!

