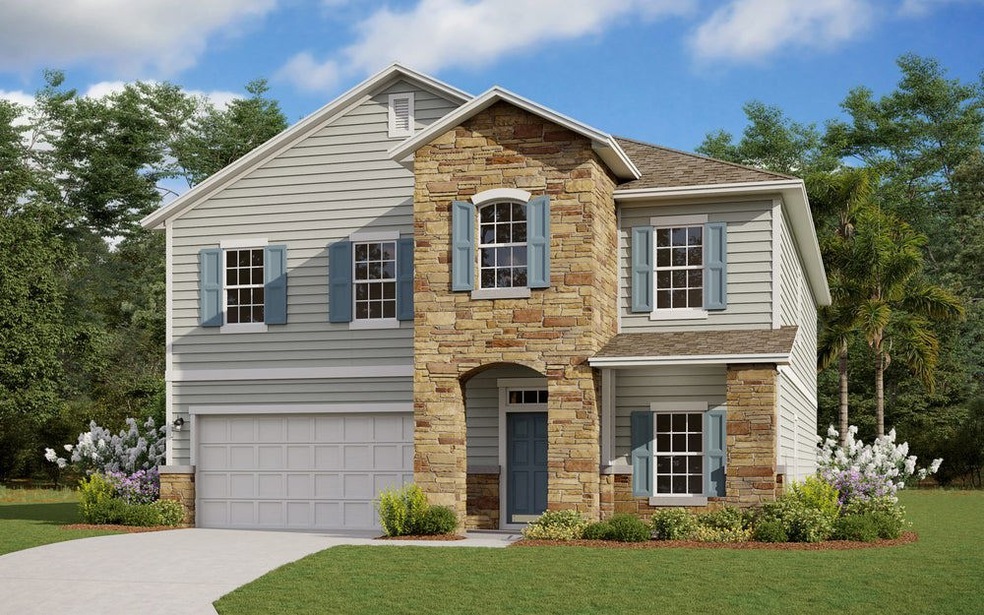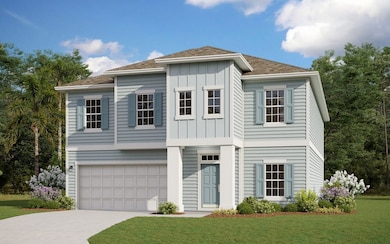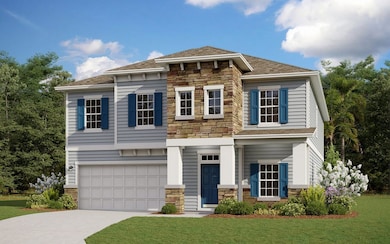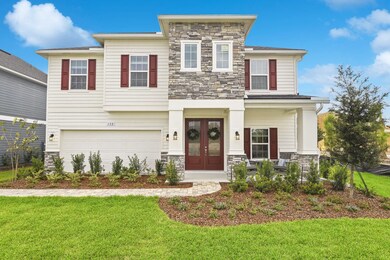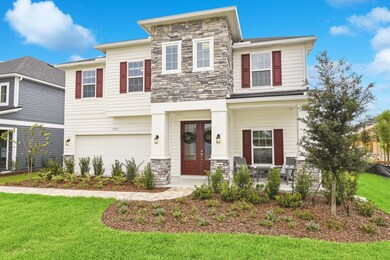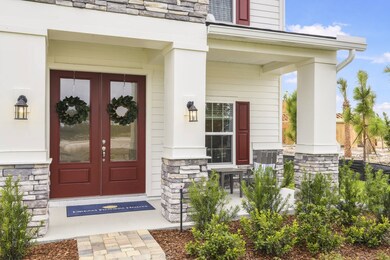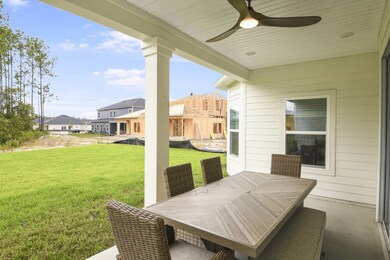
112 Silver Heron Way St. Augustine, FL 32092
SilverLeaf NeighborhoodEstimated payment $4,970/month
About This Home
Discover the spacious and luxurious Wellington floor plan by Dream Finders Homes. Offering an impressive 3,518 square feet of living space, this home boasts 5 bedrooms and 3.5 bathrooms, providing ample room for families or those who love to entertain. The modern kitchen is equipped with high-end appliances, sleek cabinetry, and expansive countertops, making it a perfect space for culinary endeavors and social gatherings. The open-concept living and dining areas are ideal for relaxation and entertainment, while the three-car garage offers ample storage and convenience. Don't miss the opportunity to explore the Wellington floor plan and experience the epitome of luxurious living.Photos are representative of a Wellington Floorplan**
Home Details
Home Type
- Single Family
Year Built
- 2025
Parking
- 3 Car Garage
Home Design
- Quick Move-In Home
- Wellington Plan
Interior Spaces
- 3,518 Sq Ft Home
- 2-Story Property
Bedrooms and Bathrooms
- 5 Bedrooms
Community Details
Overview
- Actively Selling
- Built by Dream Finders Homes
- Silver Landing At Silverleaf Subdivision
Sales Office
- 24 Goldcrest Way
- St. Augustine, FL 32092
- 904-892-7745
- Builder Spec Website
Office Hours
- Monday-Saturday 10:00AM-6:00PM, Sunday 12:00PM-6:00PM
Map
Home Values in the Area
Average Home Value in this Area
Property History
| Date | Event | Price | Change | Sq Ft Price |
|---|---|---|---|---|
| 03/07/2025 03/07/25 | Price Changed | $755,280 | 0.0% | $215 / Sq Ft |
| 03/01/2025 03/01/25 | Price Changed | $755,280 | +0.3% | $215 / Sq Ft |
| 02/24/2025 02/24/25 | For Sale | $753,280 | 0.0% | $214 / Sq Ft |
| 01/27/2025 01/27/25 | For Sale | $752,990 | -- | $214 / Sq Ft |
Deed History
| Date | Type | Sale Price | Title Company |
|---|---|---|---|
| Special Warranty Deed | $333,400 | None Listed On Document |
Similar Homes in the area
- 99 Silver Heron Way
- 150 Silver Lily Way
- 966 Silver Landing Dr
- 34 Iris Landing Dr
- 307 Silver Heron Way
- 261 Silver Heron Way
- 92 Iris Landing Dr
- 107 Iris Landing Dr
- 347 Silver Lily Way
- 378 Silver Lily Way
- 665 Silver Landing Dr
- 469 Archstone Way
- 494 Archstone Way
- 88 Iris Creek Dr
- 183 Eagle Moon Lake Dr
- 526 Silver Landing Dr
- 297 Archstone Way
- 46 Iris Creek Dr
- 507 Silver Landing Dr
- 41 Iris Creek Dr
