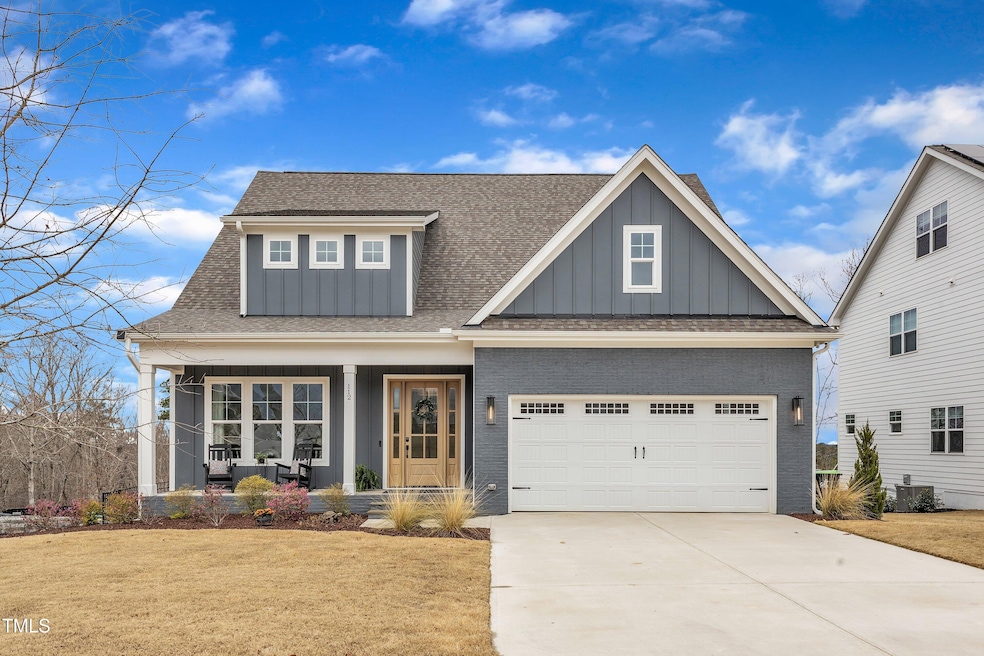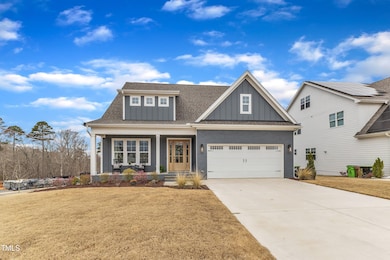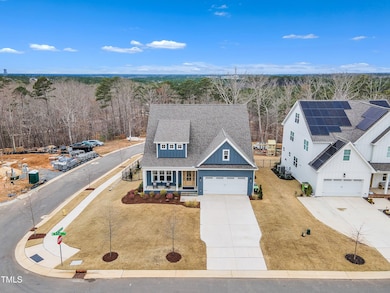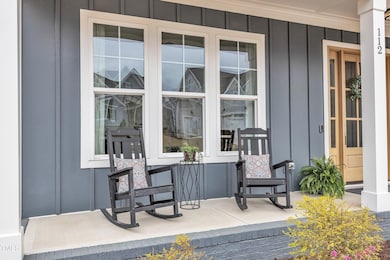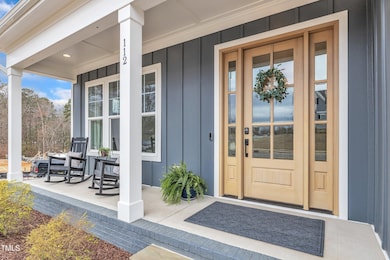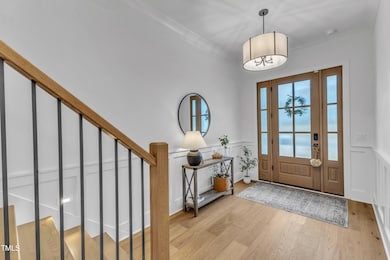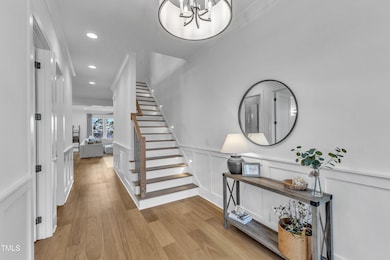
112 Sire Ct Holly Springs, NC 27540
Estimated payment $6,236/month
Highlights
- Hot Property
- Two Primary Bedrooms
- Bluff on Lot
- Holly Grove Elementary School Rated A
- Open Floorplan
- Craftsman Architecture
About This Home
Discover the epitome of modern luxury in this better-than-new custom home, set on a private 0.29-acre lot in the sought-after Bluffs at Morgan Park. This one-year-old masterpiece seamlessly blends elegance, functionality, and breathtaking natural views with direct greenway access in the neighborhood, offering walkability to downtown Holly Springs while preserving ultimate privacy— with nothing buildable behind the property. Step inside to be welcomed by soaring 10' ceilings, and real wood, wide-plank hardwood floors that enhance the open-concept layout. The expansive family room is the heart of the home, featuring a floor-to-ceiling tiled surround linear gas fireplace framed by custom built-ins, setting the perfect ambiance for cozy evenings. Natural light floods the space, drawing the eye to the wall of windows that showcase the expansive private bluff views. The gourmet kitchen is a dream for any home chef, boasting to-the-ceiling cabinetry, quartz countertops, and a massive island with extra storage. High-end JennAir appliances, including a 6-burner gas cooktop, make cooking effortless. A walk-in pantry with built-in shelving, elegant wainscoting accents, and cafe shutters in the dining room add refined touches. The first-floor primary suite is a serene retreat, featuring a custom accent wall, breathtaking backyard views, and a spa-like en-suite bath. Relax in the freestanding soaking tub, enjoy the walk-in tile shower, and dual vanity. The walk-in closet is a dream, complete with built-in wood shelves, boxed shoe storage, and sweater boxes.
A walk-through laundry room, located off the owner's garage entrance, offers a spacious area for unloading and storage, with plenty of cabinetry and a built-in drop zone to keep everything organized. A guest suite/office with an en-suite bath and walk-in shower is also conveniently located on the main level. Upstairs, you'll find three spacious bedrooms, each with large walk-in closets, and two full baths. One bedroom features an en-suite bath, making it a potential secondary primary suite. A versatile loft area with custom built-ins and a beverage fridge area, creates the perfect space for entertaining or relaxing. Plus, a 400+ sq. ft. walk-in unfinished attic offers endless possibilities for future expansion or ample storage. Outdoor living is equally impressive, featuring a rocking chair front porch and a composite-decking screened porch—perfect for unwinding and watching stunning sunsets along with the expansive bluff views. The extended backyard has been upgraded with a retaining wall, privacy trees, fencing, and French drain extensions. A natural gas stub-out makes it easy to create your dream outdoor grilling area. With everything just one year old, this home offers modern efficiency and peace of mind, including two HVAC units, a tankless water heater, and a security system (owned, Vivint service optional). The oversized two-car garage is equipped with a car charging outlet, while additional upgrades include Ecobee smart thermostats and a Reverse Osmosis water system.
Located in a peaceful, sidewalk-lined community with low $25/month HOA dues, this home also offers optional membership to the Morgan Park Clubhouse & Pool (additional fee). Enjoy the perfect blend of luxury and convenience, just 6 minutes from The Shoppes at Holly Springs, 5 minutes from the high school, 20 minutes from RDU, and 4 minutes from historic downtown Holly Springs. Move-in ready and designed for luxury living—don't miss your chance to call this home yours!
Home Details
Home Type
- Single Family
Est. Annual Taxes
- $4,359
Year Built
- Built in 2023
Lot Details
- 0.29 Acre Lot
- Cul-De-Sac
- Gated Home
- Bluff on Lot
- Landscaped
- Corner Lot
- Back Yard Fenced and Front Yard
HOA Fees
- $25 Monthly HOA Fees
Parking
- 2 Car Attached Garage
- Front Facing Garage
- Drive Through
Home Design
- Craftsman Architecture
- Transitional Architecture
- Traditional Architecture
- Block Foundation
- Shingle Roof
- Board and Batten Siding
Interior Spaces
- 3,682 Sq Ft Home
- 2-Story Property
- Open Floorplan
- Built-In Features
- Bookcases
- Crown Molding
- Smooth Ceilings
- High Ceiling
- Ceiling Fan
- Recessed Lighting
- Gas Fireplace
- Entrance Foyer
- Family Room with Fireplace
- Dining Room
- Bonus Room
- Screened Porch
- Storage
- Basement
- Crawl Space
- Pull Down Stairs to Attic
- Property Views
Kitchen
- Eat-In Kitchen
- Built-In Oven
- Gas Cooktop
- Range Hood
- Microwave
- Dishwasher
- Kitchen Island
- Quartz Countertops
Flooring
- Wood
- Carpet
- Tile
Bedrooms and Bathrooms
- 5 Bedrooms
- Primary Bedroom on Main
- Double Master Bedroom
- Walk-In Closet
- 4 Full Bathrooms
- Primary bathroom on main floor
- Double Vanity
- Private Water Closet
- Soaking Tub
- Bathtub with Shower
- Shower Only in Primary Bathroom
- Walk-in Shower
Laundry
- Laundry Room
- Laundry on main level
- Washer and Electric Dryer Hookup
Home Security
- Security System Owned
- Smart Locks
- Smart Thermostat
Outdoor Features
- Rain Gutters
Schools
- Holly Grove Elementary And Middle School
- Holly Springs High School
Utilities
- Forced Air Heating and Cooling System
- Heating System Uses Natural Gas
- Heat Pump System
- Natural Gas Connected
- Tankless Water Heater
- Water Purifier
- Water Purifier is Owned
- High Speed Internet
- Cable TV Available
Listing and Financial Details
- Court or third-party approval is required for the sale
- Assessor Parcel Number 0648486983
Community Details
Overview
- Association fees include ground maintenance
- Sire Development Association, Phone Number (919) 868-4462
- Built by Elm Street Builders LLC
- Bluffs At Morgan Park Subdivision
Recreation
- Community Pool
Map
Home Values in the Area
Average Home Value in this Area
Tax History
| Year | Tax Paid | Tax Assessment Tax Assessment Total Assessment is a certain percentage of the fair market value that is determined by local assessors to be the total taxable value of land and additions on the property. | Land | Improvement |
|---|---|---|---|---|
| 2023 | -- | $0 | $0 | $0 |
Property History
| Date | Event | Price | Change | Sq Ft Price |
|---|---|---|---|---|
| 04/16/2025 04/16/25 | Price Changed | $1,049,900 | -4.5% | $285 / Sq Ft |
| 03/21/2025 03/21/25 | For Sale | $1,099,000 | +18.3% | $298 / Sq Ft |
| 04/05/2024 04/05/24 | Sold | $929,000 | 0.0% | $265 / Sq Ft |
| 02/05/2024 02/05/24 | Pending | -- | -- | -- |
| 01/28/2024 01/28/24 | For Sale | $929,000 | -- | $265 / Sq Ft |
About the Listing Agent

As a Raleigh area native, Jennifer Coleman brings years of local knowledge and experience to the ReDefined Real Estate Group powered by the Coldwell Banker/Advantage team. Specializing in residential real estate, Jennifer brings her love of community and focuses on finding the perfect property for every client. Having sold homes all over the Triangle, Wake, Chatham, Durham, Johnston, and Harnett counties, she prides herself in being the agent that helps clients find the right location for them
Jennifer's Other Listings
Source: Doorify MLS
MLS Number: 10083192
APN: 0648.01-48-6983-000
- 301 Martingale Dr
- 100 Sire Ct
- 428 Morgan Ridge Rd
- 120 Martingale Dr
- 224 Hartshorn Ct
- 217 Carolina Town Ln
- 101 Tiverton Woods Dr
- 112 Smith Rock Dr
- 112 Carolina Town Ln
- 0 Old Airport Rd
- 316 Sycamore Creek Dr
- 105 Cross Hill Ln
- 737 W Holly Springs Rd
- 743 W Holly Springs Rd
- 749 W Holly Springs Rd
- 755 W Holly Springs Rd
- 761 W Holly Springs Rd
- 1712 Avent Ferry Rd
- 0 Thomas Mill Rd
- 125 Occidental Dr
