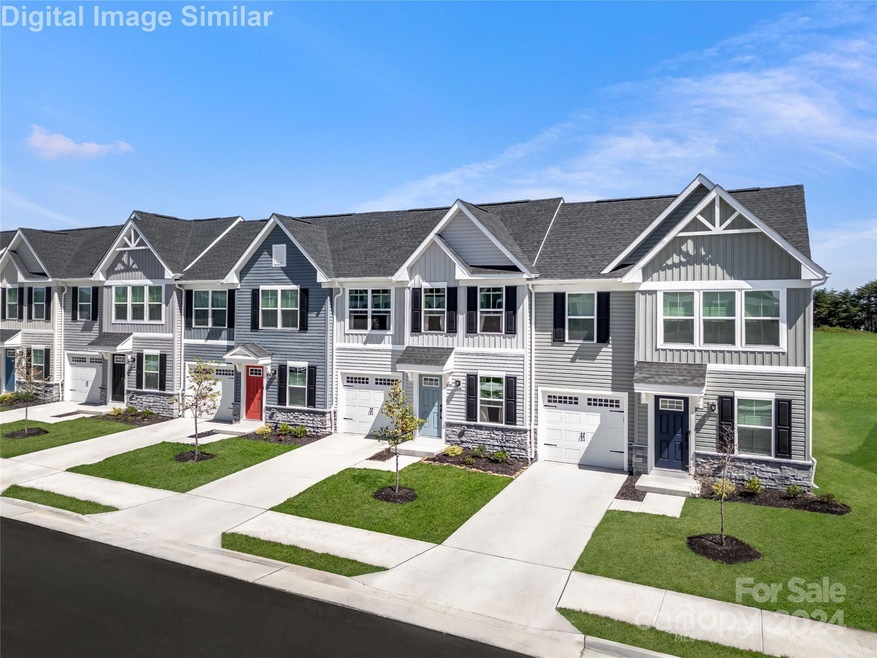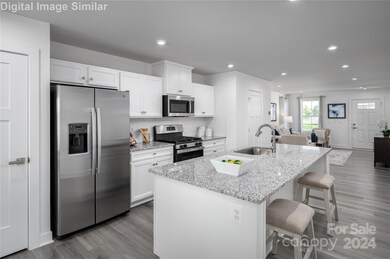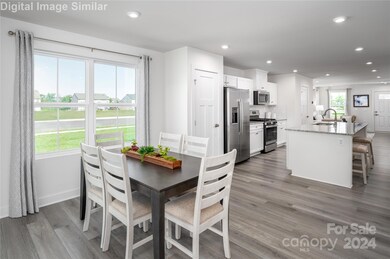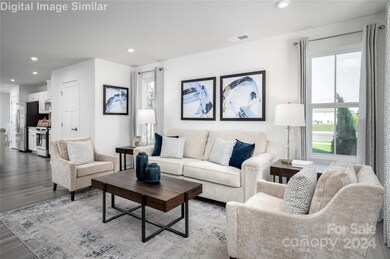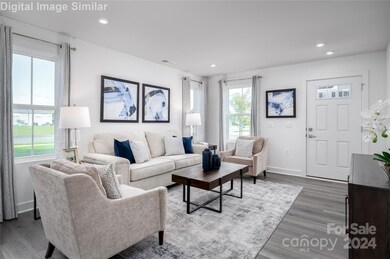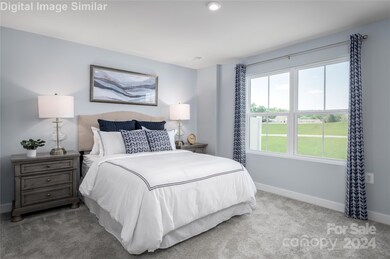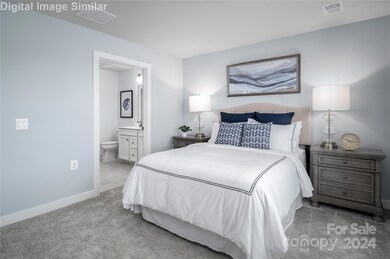
112 Skylar View Way Unit D Troutman, NC 28166
Troutman NeighborhoodHighlights
- New Construction
- Open Floorplan
- Lawn
- In Ground Pool
- Traditional Architecture
- Front Porch
About This Home
As of November 2024Completed End unit Cul-De-Sac home with no neighboring home. Welcome to our beautiful community in Troutman -- within a mile from I-77. If you are looking for an open-concept floor plan with luxury finishes, first floor owner's suite, low maintenance, and amenities all at an affordable price, you have found the right spot! This beautiful home features an Owner's Suite that is a true retreat with an attached bath, dual vanities, a shower with a seat and framed shower door. The walk-in closet is spacious too. Walk into a large Great Room that opens up into an airy and light-filled kitchen with granite countertops, and dining area. Gas range is also an available option! The laundry room is conveniently located next to the garage. Two bedrooms upstairs share a bathroom. An unfinished storage area with a platform is an additional space to place your things. Primary residence only.
Last Agent to Sell the Property
NVR Homes, Inc./Ryan Homes Brokerage Email: tobrien@ryanhomes.com
Townhouse Details
Home Type
- Townhome
Year Built
- Built in 2024 | New Construction
HOA Fees
- $225 Monthly HOA Fees
Parking
- 1 Car Attached Garage
- Front Facing Garage
- Garage Door Opener
- Driveway
Home Design
- Traditional Architecture
- Slab Foundation
- Stone Veneer
Interior Spaces
- 2-Story Property
- Open Floorplan
- Insulated Windows
- Entrance Foyer
Kitchen
- Electric Oven
- Electric Range
- Range Hood
- Microwave
- Plumbed For Ice Maker
- Dishwasher
- Kitchen Island
- Disposal
Flooring
- Tile
- Vinyl
Bedrooms and Bathrooms
- Walk-In Closet
Laundry
- Laundry Room
- Washer and Electric Dryer Hookup
Outdoor Features
- In Ground Pool
- Patio
- Front Porch
Schools
- Shepherd Elementary School
- Troutman Middle School
- South Iredell High School
Utilities
- Vented Exhaust Fan
- Heating System Uses Natural Gas
- Underground Utilities
- Electric Water Heater
- Cable TV Available
Additional Features
- Raised Toilet
- Lawn
Community Details
- Smith Village Condos
- Built by Ryan Homes
- Smith Village Subdivision, Grand Nassau K End Unit Spec Floorplan
- Mandatory home owners association
Listing and Financial Details
- Assessor Parcel Number 4750010131
Map
Home Values in the Area
Average Home Value in this Area
Property History
| Date | Event | Price | Change | Sq Ft Price |
|---|---|---|---|---|
| 11/27/2024 11/27/24 | Sold | $284,990 | 0.0% | $169 / Sq Ft |
| 10/09/2024 10/09/24 | Pending | -- | -- | -- |
| 10/09/2024 10/09/24 | Off Market | $284,990 | -- | -- |
| 09/26/2024 09/26/24 | For Sale | $284,990 | -- | $169 / Sq Ft |
Similar Homes in Troutman, NC
Source: Canopy MLS (Canopy Realtor® Association)
MLS Number: 4187431
