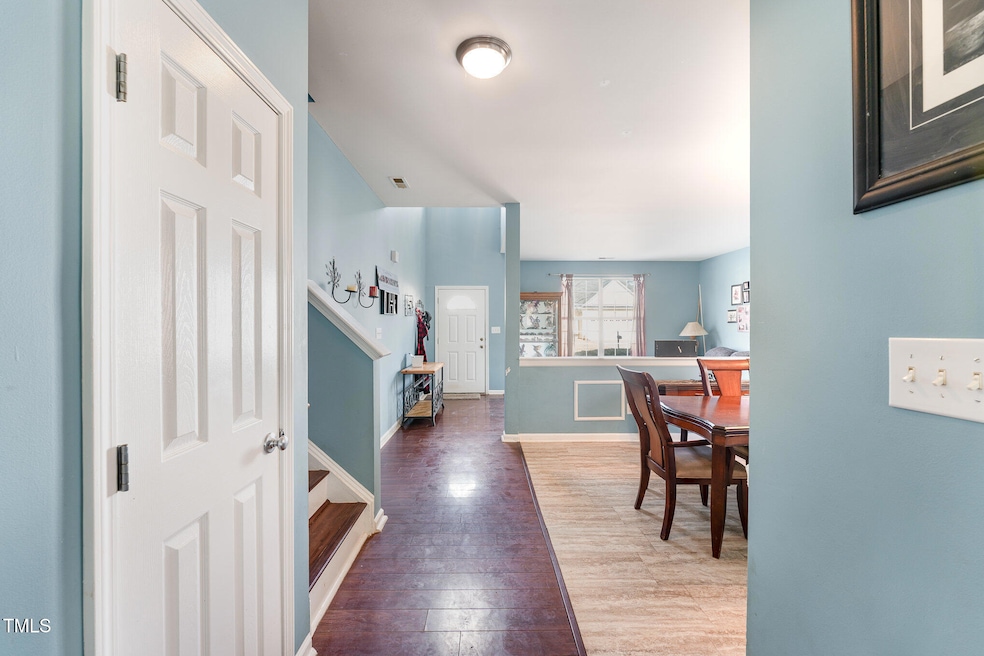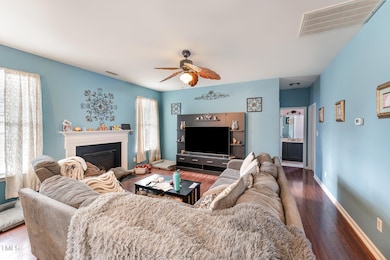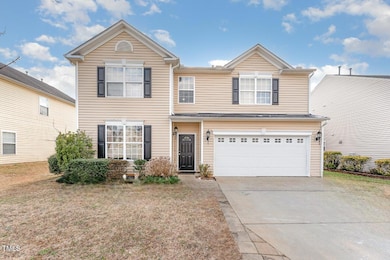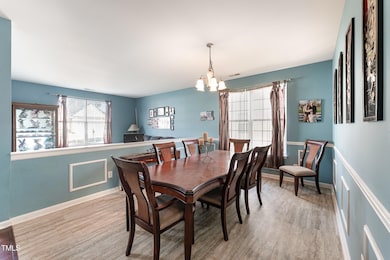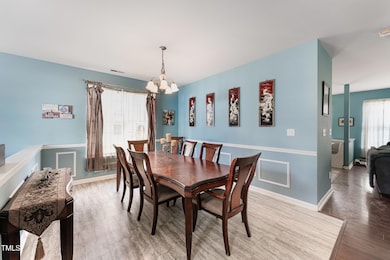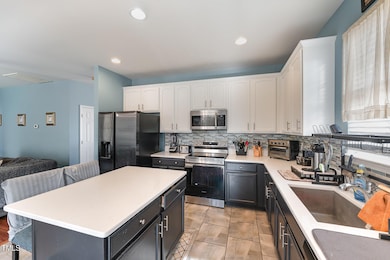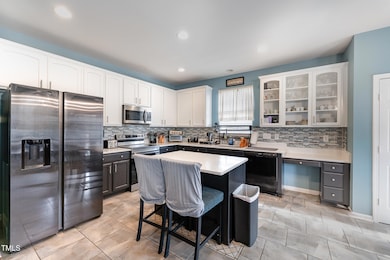
112 Smith Rock Dr Holly Springs, NC 27540
Estimated payment $3,230/month
Highlights
- Greenhouse
- Traditional Architecture
- Porch
- Holly Grove Elementary School Rated A
- Main Floor Primary Bedroom
- 2 Car Attached Garage
About This Home
Desirable Holly Springs Welcomes You! Hometown Feel with Conveniences of Shopping, Restaurants and Minutes from RDU. Step Inside into the Inviting Foyer to be met with Formal Dining and Formal Living Room, Luxury Vinly Flooring, Capacious Family with Gaslogs, Great For Mingling with Friends and Family...Open Kitchen with Center Island, Pantry, Abode has plenty of space, Office or flex room first floor plus full bath, Be amazed at the primary Bedroom, spacious bath with walk in shower and Soaking tub
Home Details
Home Type
- Single Family
Est. Annual Taxes
- $4,231
Year Built
- Built in 2005
Lot Details
- 6,098 Sq Ft Lot
- Back Yard Fenced and Front Yard
HOA Fees
- $30 Monthly HOA Fees
Parking
- 2 Car Attached Garage
- Front Facing Garage
- Private Driveway
Home Design
- Traditional Architecture
- Slab Foundation
- Shingle Roof
- Vinyl Siding
Interior Spaces
- 3,003 Sq Ft Home
- 2-Story Property
- Ceiling Fan
- Gas Log Fireplace
- Blinds
- Family Room with Fireplace
- Pull Down Stairs to Attic
Kitchen
- Electric Range
- Kitchen Island
Flooring
- Laminate
- Tile
- Luxury Vinyl Tile
Bedrooms and Bathrooms
- 4 Bedrooms
- Primary Bedroom on Main
- Walk-In Closet
- 3 Full Bathrooms
- Double Vanity
- Bathtub with Shower
- Walk-in Shower
Laundry
- Laundry Room
- Laundry on main level
Outdoor Features
- Patio
- Greenhouse
- Porch
Schools
- Holly Grove Elementary And Middle School
- Holly Springs High School
Utilities
- Central Heating and Cooling System
Listing and Financial Details
- Assessor Parcel Number 064811559889000
Community Details
Overview
- Association fees include ground maintenance
- Autumn Park Owners Association, Phone Number (919) 362-1460
- Autumn Park Subdivision
Security
- Resident Manager or Management On Site
Map
Home Values in the Area
Average Home Value in this Area
Tax History
| Year | Tax Paid | Tax Assessment Tax Assessment Total Assessment is a certain percentage of the fair market value that is determined by local assessors to be the total taxable value of land and additions on the property. | Land | Improvement |
|---|---|---|---|---|
| 2024 | $4,232 | $491,450 | $100,000 | $391,450 |
| 2023 | $3,345 | $308,223 | $40,000 | $268,223 |
| 2022 | $3,229 | $308,223 | $40,000 | $268,223 |
| 2021 | $3,169 | $308,223 | $40,000 | $268,223 |
| 2020 | $3,169 | $308,223 | $40,000 | $268,223 |
| 2019 | $2,965 | $244,799 | $40,000 | $204,799 |
| 2018 | $2,681 | $244,799 | $40,000 | $204,799 |
| 2017 | $2,584 | $244,799 | $40,000 | $204,799 |
| 2016 | $2,549 | $244,799 | $40,000 | $204,799 |
| 2015 | $2,441 | $230,718 | $34,000 | $196,718 |
| 2014 | $2,357 | $230,718 | $34,000 | $196,718 |
Property History
| Date | Event | Price | Change | Sq Ft Price |
|---|---|---|---|---|
| 04/25/2025 04/25/25 | Price Changed | $510,000 | -1.7% | $170 / Sq Ft |
| 04/11/2025 04/11/25 | Price Changed | $519,000 | -3.9% | $173 / Sq Ft |
| 03/20/2025 03/20/25 | Price Changed | $540,000 | -0.9% | $180 / Sq Ft |
| 02/25/2025 02/25/25 | Price Changed | $545,000 | -0.9% | $181 / Sq Ft |
| 02/06/2025 02/06/25 | For Sale | $550,000 | -- | $183 / Sq Ft |
Deed History
| Date | Type | Sale Price | Title Company |
|---|---|---|---|
| Interfamily Deed Transfer | -- | None Available | |
| Warranty Deed | -- | None Available | |
| Warranty Deed | $212,000 | None Available |
Mortgage History
| Date | Status | Loan Amount | Loan Type |
|---|---|---|---|
| Open | $7,861 | FHA | |
| Closed | $7,861 | FHA | |
| Open | $226,443 | Unknown | |
| Closed | $223,097 | Stand Alone Refi Refinance Of Original Loan | |
| Closed | $207,900 | Balloon | |
| Closed | $195,750 | Purchase Money Mortgage | |
| Previous Owner | $169,244 | New Conventional |
Similar Homes in Holly Springs, NC
Source: Doorify MLS
MLS Number: 10072687
APN: 0648.11-55-9889-000
- 428 Morgan Ridge Rd
- 104 Abbeville Ln
- 120 Martingale Dr
- 0 Old Airport Rd
- 112 Gadsbury Dr
- 301 Martingale Dr
- 112 Sire Ct
- 217 Carolina Town Ln
- 100 Sire Ct
- 112 Carolina Town Ln
- 133 Alumroot Rd
- 1712 Avent Ferry Rd
- 0 High Pocket Dr
- 242 Luftee Ln
- 125 Occidental Dr
- 2027 Hayes Ln
- 104 Somerset Farm Dr
- 521 Wildwood Farm Way
- 105 E Maple Ave
- 224 Hartshorn Ct
