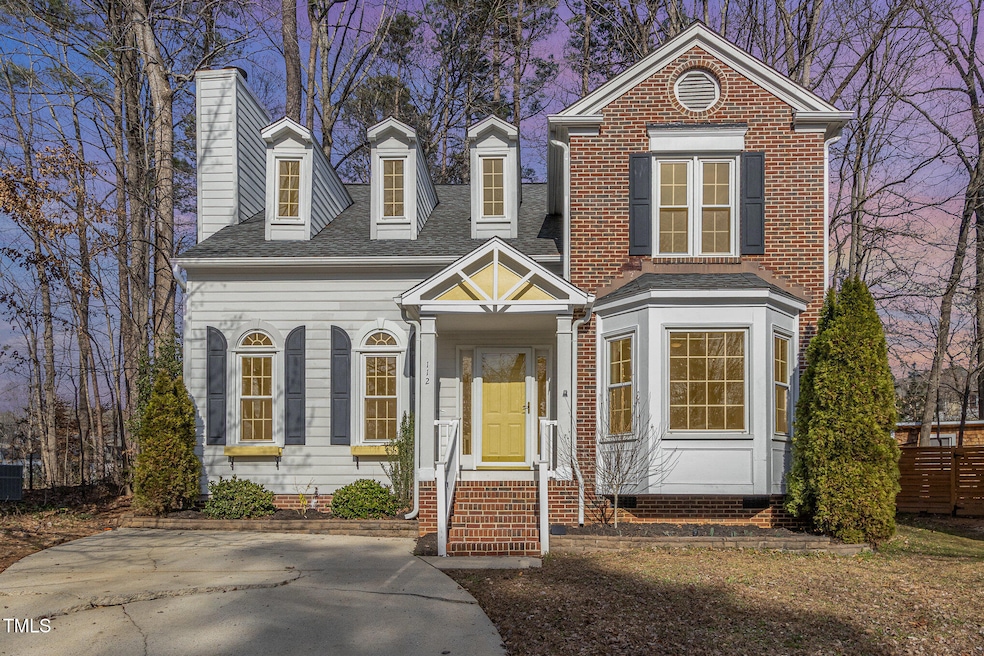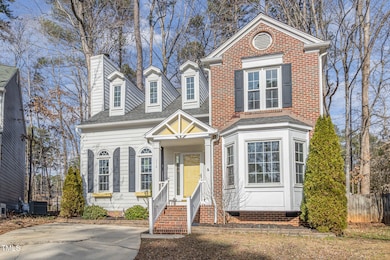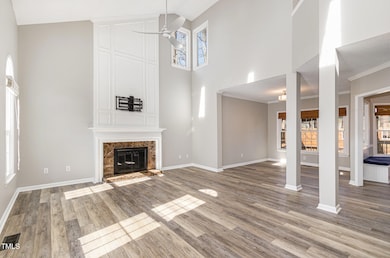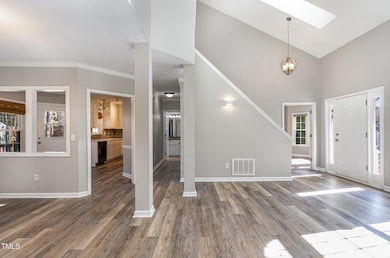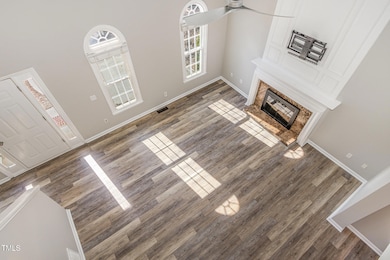
112 Solstice Cir Cary, NC 27513
West Cary NeighborhoodEstimated payment $3,269/month
Highlights
- Two Primary Bedrooms
- Clubhouse
- Transitional Architecture
- Cary Elementary Rated A
- Deck
- High Ceiling
About This Home
Welcome to this beautifully maintained home in the highly sought-after Oxxford Hunt community, where charm and modern comfort come together seamlessly. This thoughtfully designed residence features three spacious bedrooms and three full bathrooms, including a convenient first-floor bedroom with an attached bath, perfect for guests or multi-generational living. The open-concept main living area is enhanced by brand-new luxury vinyl plank flooring, while the soaring vaulted ceilings in the family room create a bright and inviting atmosphere. The fully remodeled kitchen is a chef's dream, showcasing sleek quartz countertops, soft-close cabinetry, and ample storage. Step outside to one of the largest lots in the subdivision, where a fully fenced backyard and an expansive deck provide the ideal setting for outdoor entertaining or quiet relaxation. Nestled in a picturesque, walkable community, residents enjoy easy access to scenic greenways, a tranquil lake, and the sprawling Bond Park, perfect for outdoor recreation. Exceptional on-site amenities include a clubhouse, tennis and pickleball courts, and a sparkling swimming pool. With shopping, dining, and downtown Cary just minutes away, this home offers the perfect balance of convenience and serene suburban living.
Home Details
Home Type
- Single Family
Est. Annual Taxes
- $4,165
Year Built
- Built in 1992 | Remodeled
Lot Details
- 9,583 Sq Ft Lot
- Cul-De-Sac
- Wood Fence
- Level Lot
- Landscaped with Trees
- Back Yard Fenced
HOA Fees
- $48 Monthly HOA Fees
Home Design
- Transitional Architecture
- Raised Foundation
- Shingle Roof
- Masonite
Interior Spaces
- 1,621 Sq Ft Home
- 1-Story Property
- High Ceiling
- Ceiling Fan
- Family Room with Fireplace
- Basement
- Crawl Space
Kitchen
- Eat-In Kitchen
- Electric Range
- Free-Standing Range
- Microwave
- Ice Maker
- Dishwasher
- Quartz Countertops
- Disposal
Flooring
- Carpet
- Ceramic Tile
- Luxury Vinyl Tile
Bedrooms and Bathrooms
- 3 Bedrooms
- Double Master Bedroom
- In-Law or Guest Suite
- 3 Full Bathrooms
- Walk-in Shower
Laundry
- Laundry in Hall
- Laundry on main level
- Washer and Dryer
Parking
- 2 Parking Spaces
- Private Driveway
- 2 Open Parking Spaces
Outdoor Features
- Deck
- Fire Pit
- Outdoor Storage
- Rain Gutters
Schools
- Cary Elementary School
- East Cary Middle School
- Cary High School
Utilities
- Forced Air Heating and Cooling System
- Heating System Uses Gas
- Natural Gas Connected
- Tankless Water Heater
- Phone Available
- Cable TV Available
Listing and Financial Details
- Assessor Parcel Number 0753.11-65-3971.000
Community Details
Overview
- Association fees include ground maintenance
- Omega Management Association, Phone Number (919) 461-0102
- Oxxford Hunt Subdivision
- Pond Year Round
Amenities
- Clubhouse
Recreation
- Tennis Courts
- Community Pool
- Park
- Jogging Path
- Trails
Map
Home Values in the Area
Average Home Value in this Area
Tax History
| Year | Tax Paid | Tax Assessment Tax Assessment Total Assessment is a certain percentage of the fair market value that is determined by local assessors to be the total taxable value of land and additions on the property. | Land | Improvement |
|---|---|---|---|---|
| 2024 | $4,165 | $490,571 | $195,000 | $295,571 |
| 2023 | $2,945 | $291,921 | $90,000 | $201,921 |
| 2022 | $2,836 | $291,921 | $90,000 | $201,921 |
| 2021 | $2,779 | $291,921 | $90,000 | $201,921 |
| 2020 | $2,793 | $291,921 | $90,000 | $201,921 |
| 2019 | $2,235 | $206,869 | $72,000 | $134,869 |
| 2018 | $2,098 | $206,869 | $72,000 | $134,869 |
| 2017 | $2,016 | $206,869 | $72,000 | $134,869 |
| 2016 | $1,986 | $204,935 | $72,000 | $132,935 |
| 2015 | $1,906 | $191,528 | $60,000 | $131,528 |
| 2014 | $1,797 | $191,528 | $60,000 | $131,528 |
Property History
| Date | Event | Price | Change | Sq Ft Price |
|---|---|---|---|---|
| 04/07/2025 04/07/25 | Price Changed | $515,000 | -1.0% | $318 / Sq Ft |
| 03/06/2025 03/06/25 | For Sale | $520,000 | +4.0% | $321 / Sq Ft |
| 04/19/2024 04/19/24 | Sold | $500,000 | 0.0% | $296 / Sq Ft |
| 03/21/2024 03/21/24 | Pending | -- | -- | -- |
| 03/07/2024 03/07/24 | For Sale | $500,000 | -- | $296 / Sq Ft |
Deed History
| Date | Type | Sale Price | Title Company |
|---|---|---|---|
| Warranty Deed | $275,000 | None Available | |
| Warranty Deed | $160,000 | None Available | |
| Interfamily Deed Transfer | -- | -- |
Mortgage History
| Date | Status | Loan Amount | Loan Type |
|---|---|---|---|
| Open | $25,000 | Credit Line Revolving | |
| Open | $248,572 | New Conventional | |
| Closed | $247,500 | New Conventional | |
| Previous Owner | $50,000 | Credit Line Revolving | |
| Previous Owner | $152,625 | FHA | |
| Previous Owner | $90,000 | No Value Available |
Similar Homes in Cary, NC
Source: Doorify MLS
MLS Number: 10080410
APN: 0753.11-65-3971-000
- 105 Solstice Cir
- 100 Hunting Chase Unit 1B
- 101 Hunting Chase Unit 2B
- 1541 Old Apex Rd
- 245 Marilyn Cir
- 202 Virginia Place
- 308 Trimble Ave
- 114 Oxpens Rd
- 102 Treadwell Ct
- 256 Marilyn Cir
- 1100 Medlin Dr
- 1108 Medlin Dr
- 1015 Castalia Dr
- 316 Trappers Run Dr
- 201 N Knightsbridge Rd
- 404 Trappers Run Dr
- 1005 Winwood Dr
- 902 SW Maynard Rd
- 101 & 105 Trappers Haven Ln
- 118 Trafalgar Ln
