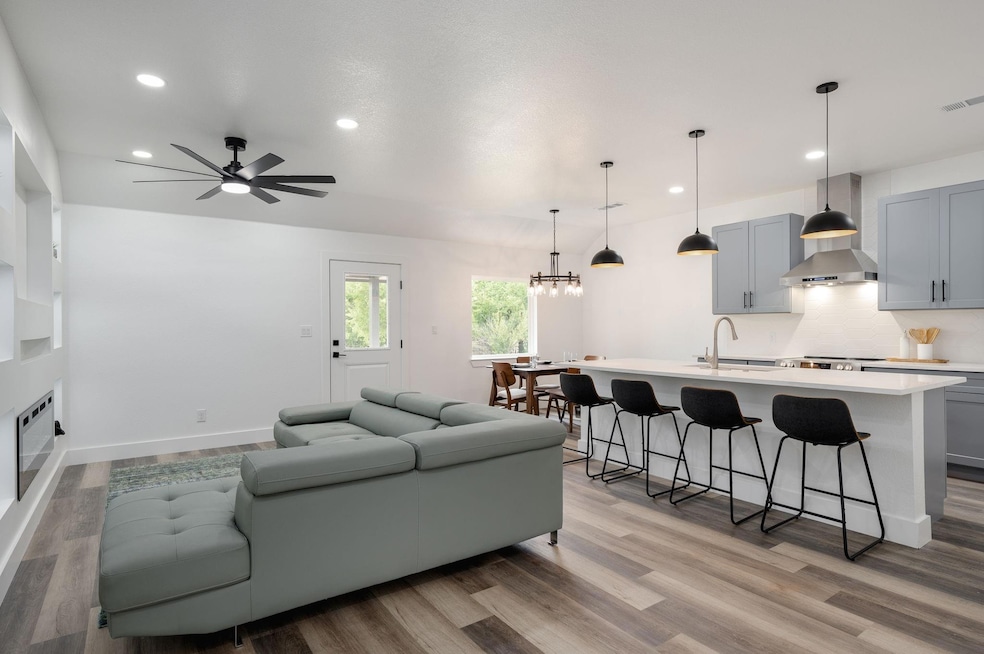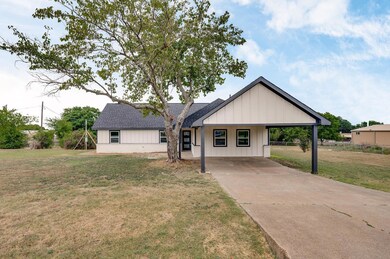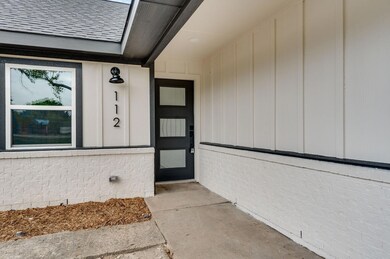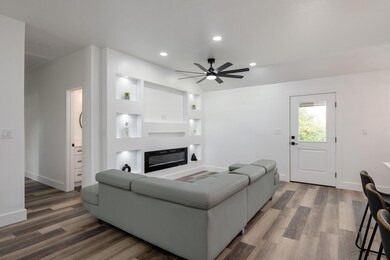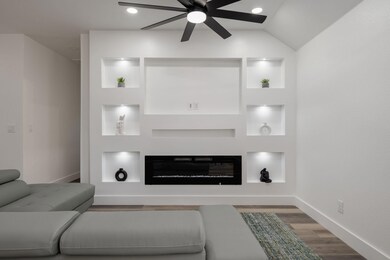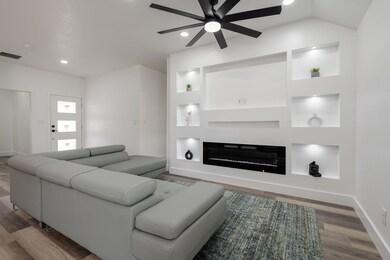
112 Spring Cir Red Oak, TX 75154
Ellis County NeighborhoodHighlights
- Traditional Architecture
- Granite Countertops
- Walk-In Closet
- Eastridge Elementary School Rated A-
- Built-In Features
- Accessible Entrance
About This Home
As of February 2025This home is absolutely stunning, it has recently been remodeled from top to bottom & sits on just over a half acre. It's just minutes from shopping, dining and entertainment in the heart of Red Oak, and just minutes from I35E! This home welcomes you with an open concept kitchen that boasts stainless steel appliances, large island with plenty of space for seating. It has a beautiful living room with custom built-ins and a fireplace. Through the back doors, you will find a covered patio and huge yard perfect for entertaining. The warm floors create a cozy feel. The primary suite is very private with an on-suite bathroom. There is a two-car attached carport that also has double-wide driveway that can park additional vehicles. No details were skipped on this one, schedule your appointment to see this one ASAP, it is MOVE-IN-READY!
Last Agent to Sell the Property
CB&A, Realtors Brokerage Phone: 832-678-4770 License #0696243

Home Details
Home Type
- Single Family
Est. Annual Taxes
- $3,592
Year Built
- Built in 1979
Home Design
- Traditional Architecture
Interior Spaces
- 1,564 Sq Ft Home
- 1-Story Property
- Wired For A Flat Screen TV
- Built-In Features
- Electric Fireplace
Kitchen
- Electric Oven
- Electric Cooktop
- Dishwasher
- Kitchen Island
- Granite Countertops
- Disposal
Bedrooms and Bathrooms
- 4 Bedrooms
- Walk-In Closet
- 2 Full Bathrooms
Parking
- 2 Carport Spaces
- Additional Parking
Accessible Home Design
- Accessibility Features
- Accessible Entrance
Schools
- Eastridge Elementary School
- Red Oak Middle School
- Red Oak High School
Additional Features
- 0.57 Acre Lot
- Septic Tank
Community Details
- Spring Branch Subdivision
Listing and Financial Details
- Legal Lot and Block 20 / 3
- Assessor Parcel Number 156035
- $2,404 per year unexempt tax
Map
Home Values in the Area
Average Home Value in this Area
Property History
| Date | Event | Price | Change | Sq Ft Price |
|---|---|---|---|---|
| 02/13/2025 02/13/25 | Sold | -- | -- | -- |
| 01/20/2025 01/20/25 | Pending | -- | -- | -- |
| 10/22/2024 10/22/24 | Price Changed | $350,000 | -4.1% | $224 / Sq Ft |
| 09/05/2024 09/05/24 | Price Changed | $365,000 | -2.7% | $233 / Sq Ft |
| 08/14/2024 08/14/24 | For Sale | $375,000 | -- | $240 / Sq Ft |
Tax History
| Year | Tax Paid | Tax Assessment Tax Assessment Total Assessment is a certain percentage of the fair market value that is determined by local assessors to be the total taxable value of land and additions on the property. | Land | Improvement |
|---|---|---|---|---|
| 2023 | $3,592 | $162,664 | $0 | $0 |
| 2022 | $2,494 | $147,876 | $0 | $0 |
| 2021 | $2,371 | $182,440 | $37,130 | $145,310 |
| 2020 | $2,321 | $149,240 | $33,750 | $115,490 |
| 2019 | $2,234 | $118,570 | $0 | $0 |
| 2018 | $1,626 | $106,150 | $20,000 | $86,150 |
| 2017 | $1,886 | $91,820 | $20,000 | $71,820 |
| 2016 | $1,808 | $90,610 | $20,000 | $70,610 |
| 2015 | $1,398 | $80,020 | $20,000 | $60,020 |
| 2014 | $1,398 | $83,240 | $0 | $0 |
Mortgage History
| Date | Status | Loan Amount | Loan Type |
|---|---|---|---|
| Open | $353,479 | FHA | |
| Previous Owner | $9,452 | FHA | |
| Previous Owner | $5,951 | FHA | |
| Previous Owner | $75,511 | No Value Available | |
| Previous Owner | $180,294 | VA |
Deed History
| Date | Type | Sale Price | Title Company |
|---|---|---|---|
| Deed | -- | None Listed On Document | |
| Special Warranty Deed | -- | Spartan Title | |
| Warranty Deed | -- | Alamo Title | |
| Vendors Lien | -- | None Available |
Similar Homes in Red Oak, TX
Source: North Texas Real Estate Information Systems (NTREIS)
MLS Number: 20702918
APN: 156035
- 651 Congressional Ave
- 401 Hazeltine Rd
- 633 Congressional Ave
- 545 Torey Pines Dr
- 540 Hazeltine Rd
- 613 Hazeltine Rd
- 637 Hazeltine Rd
- 643 Hazeltine Rd
- 525 Hazeltine Rd
- 202 Ringold Rd
- 208 Cobblestone Cir
- 221 Prairie Creek Rd
- 121 Prairie View Ln
- 00 Texas 342
- 211 Stonegate Way
- 610 Crystal Lake Ln
- 727 E Ovilla Rd
- 730 Serenity Ln
- 443 Crystal Lake Ln
- 750 Serenity Ln
