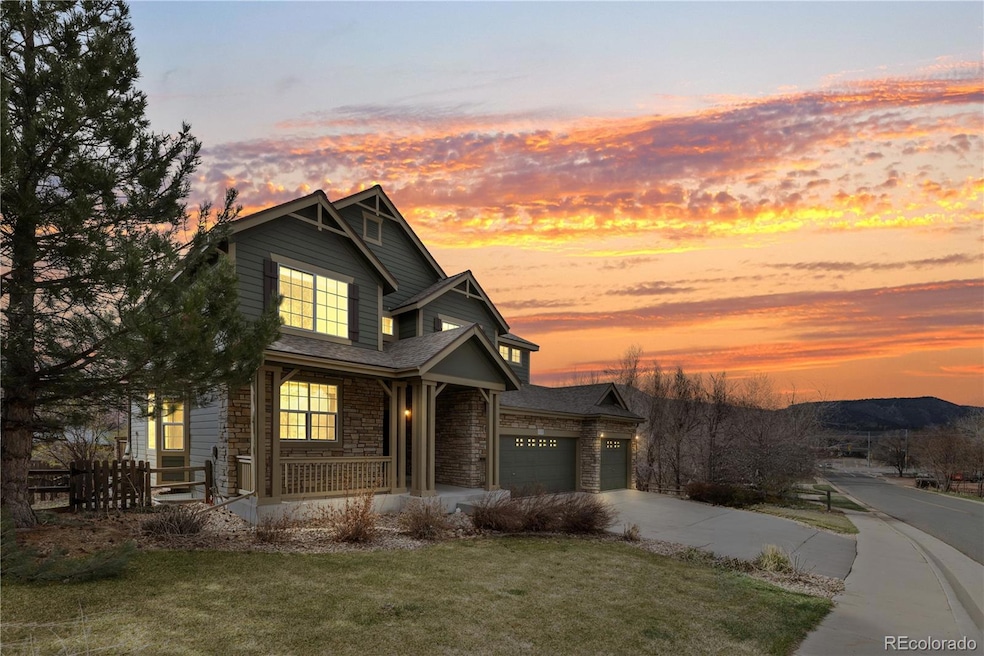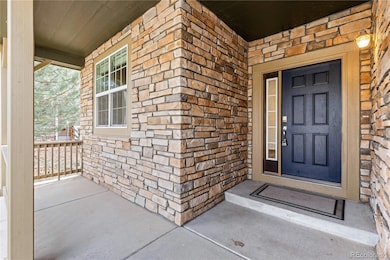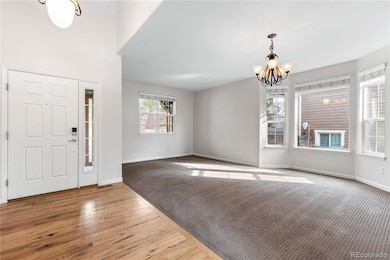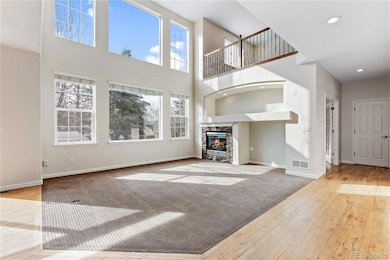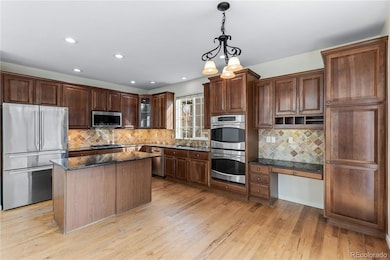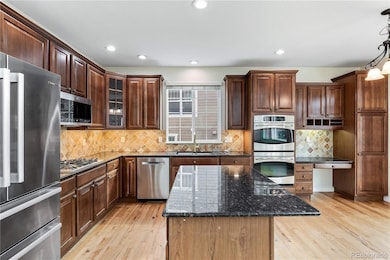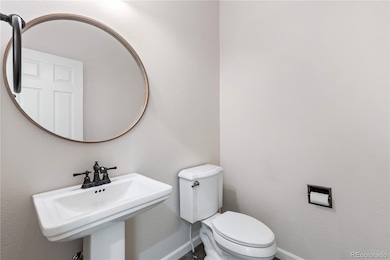
Highlights
- Family Room with Fireplace
- Wood Flooring
- Granite Countertops
- Lyons Elementary School Rated A-
- Loft
- Home Office
About This Home
As of November 2024The seller will offer a 5k concession to refinish or replace the hardwood floor. Check out this 3-bedroom, 3-bathroom home in Stone Canyon. The main living area is bright, thanks to a large wall of windows. Upstairs, the primary bedroom includes big closets and a 5-piece bathroom. The basement is unfinished, ready for customization - think storage, a gym, or extra living space. The home has hardwood floors and a kitchen with cherry cabinets and granite countertops. Extras include a refrigerator in the garage, plus a grill and smoker. There's a deck for outdoor relaxation, a 3-car garage for your vehicles, and extra storage. Located a short bike ride from Lyons, this home gives you easy access to the river, parks, and dining on Main Street. It's straightforward and ready for you to make it yours.
Last Agent to Sell the Property
Keller Williams Advantage Realty LLC Brokerage Email: carly@buysellinvestteam.com License #100091793

Home Details
Home Type
- Single Family
Est. Annual Taxes
- $7,573
Year Built
- Built in 2007
HOA Fees
- $55 Monthly HOA Fees
Parking
- 3 Car Attached Garage
Home Design
- Frame Construction
- Composition Roof
Interior Spaces
- 2-Story Property
- Family Room with Fireplace
- Living Room
- Home Office
- Loft
- Unfinished Basement
Kitchen
- Oven
- Microwave
- Dishwasher
- Kitchen Island
- Granite Countertops
Flooring
- Wood
- Carpet
- Tile
Bedrooms and Bathrooms
- 3 Bedrooms
- Walk-In Closet
Laundry
- Laundry Room
- Dryer
- Washer
Schools
- Lyons Elementary And Middle School
- Lyons High School
Additional Features
- 8,927 Sq Ft Lot
- Forced Air Heating and Cooling System
Community Details
- Stone Canyon HOA, Phone Number (303) 833-4790
- Stone Canyon Subdivision
Listing and Financial Details
- Exclusions: Sellers Personal Property
- Assessor Parcel Number R0504985
Map
Home Values in the Area
Average Home Value in this Area
Property History
| Date | Event | Price | Change | Sq Ft Price |
|---|---|---|---|---|
| 11/22/2024 11/22/24 | Sold | $850,000 | -6.5% | $327 / Sq Ft |
| 07/11/2024 07/11/24 | Price Changed | $909,000 | -2.2% | $350 / Sq Ft |
| 06/11/2024 06/11/24 | For Sale | $929,000 | +9.7% | $358 / Sq Ft |
| 01/27/2022 01/27/22 | Off Market | $846,500 | -- | -- |
| 10/29/2021 10/29/21 | Sold | $846,500 | +0.9% | $326 / Sq Ft |
| 09/24/2021 09/24/21 | For Sale | $839,000 | +51.9% | $323 / Sq Ft |
| 01/28/2019 01/28/19 | Off Market | $552,500 | -- | -- |
| 01/28/2019 01/28/19 | Off Market | $458,000 | -- | -- |
| 01/28/2019 01/28/19 | Off Market | $465,000 | -- | -- |
| 05/04/2016 05/04/16 | Sold | $552,500 | +0.5% | $203 / Sq Ft |
| 04/04/2016 04/04/16 | Pending | -- | -- | -- |
| 03/31/2016 03/31/16 | For Sale | $550,000 | +18.3% | $202 / Sq Ft |
| 01/14/2014 01/14/14 | Sold | $465,000 | 0.0% | $171 / Sq Ft |
| 12/15/2013 12/15/13 | Pending | -- | -- | -- |
| 07/31/2013 07/31/13 | For Sale | $465,000 | +1.5% | $171 / Sq Ft |
| 08/10/2012 08/10/12 | Sold | $458,000 | -6.5% | $181 / Sq Ft |
| 07/11/2012 07/11/12 | Pending | -- | -- | -- |
| 06/05/2012 06/05/12 | For Sale | $489,900 | -- | $193 / Sq Ft |
Tax History
| Year | Tax Paid | Tax Assessment Tax Assessment Total Assessment is a certain percentage of the fair market value that is determined by local assessors to be the total taxable value of land and additions on the property. | Land | Improvement |
|---|---|---|---|---|
| 2024 | $7,573 | $64,548 | $543 | $64,005 |
| 2023 | $7,573 | $64,548 | $4,228 | $64,005 |
| 2022 | $6,655 | $53,981 | $3,871 | $50,110 |
| 2021 | $6,575 | $55,535 | $3,983 | $51,552 |
| 2020 | $5,764 | $48,234 | $10,153 | $38,081 |
| 2019 | $5,649 | $48,234 | $10,153 | $38,081 |
| 2018 | $5,010 | $43,632 | $10,224 | $33,408 |
| 2017 | $4,927 | $48,237 | $11,303 | $36,934 |
| 2016 | $4,777 | $41,185 | $9,791 | $31,394 |
| 2015 | $4,542 | $34,538 | $5,174 | $29,364 |
| 2014 | $3,580 | $34,538 | $5,174 | $29,364 |
Mortgage History
| Date | Status | Loan Amount | Loan Type |
|---|---|---|---|
| Open | $465,000 | New Conventional | |
| Closed | $465,000 | New Conventional | |
| Previous Owner | $149,825 | Credit Line Revolving | |
| Previous Owner | $654,350 | New Conventional | |
| Previous Owner | $483,000 | New Conventional | |
| Previous Owner | $437,000 | New Conventional | |
| Previous Owner | $524,875 | Adjustable Rate Mortgage/ARM | |
| Previous Owner | $429,700 | VA | |
| Previous Owner | $417,000 | VA | |
| Previous Owner | $337,000 | New Conventional | |
| Previous Owner | $68,000 | Credit Line Revolving | |
| Previous Owner | $352,400 | Unknown | |
| Previous Owner | $66,050 | Unknown |
Deed History
| Date | Type | Sale Price | Title Company |
|---|---|---|---|
| Warranty Deed | $850,000 | Land Title | |
| Warranty Deed | $850,000 | Land Title | |
| Warranty Deed | $846,500 | Guardian Title | |
| Warranty Deed | $552,500 | Land Title Guarantee Company | |
| Warranty Deed | $465,000 | Fidelity National Title Insu | |
| Warranty Deed | $458,000 | Land Title Guarantee Company | |
| Warranty Deed | $440,521 | Ryland Title Company |
Similar Homes in Lyons, CO
Source: REcolorado®
MLS Number: 8334036
APN: 1203170-01-001
- 115 Eagle Valley Dr
- 133 Stone Canyon Dr
- 344 Mcconnell Dr
- 346 Mcconnell Dr
- 104 Noland Ct
- 179 2nd Ave Unit B
- 217 Welch Dr
- 107 Bohn Ct
- 211 2nd Ave Unit 1/2
- 618 Overlook Dr
- 213 Evans St
- 217 Park St
- 643 1st Ave
- 816 Mountain View Dr
- 220 Stickney St
- 102 Longs Peak Dr
- 926 4th Ave
- 443 Seward St
- 2450 Eagle Ridge Rd
- 12645 Foothills Hwy
