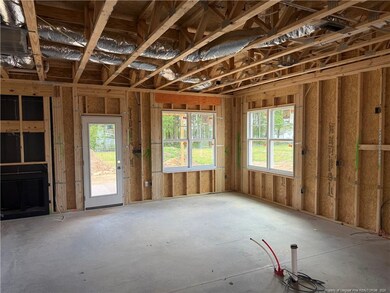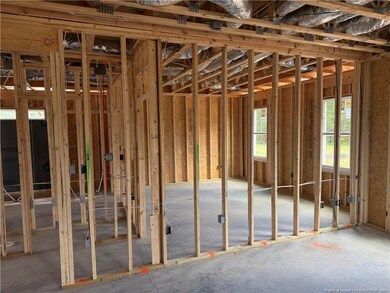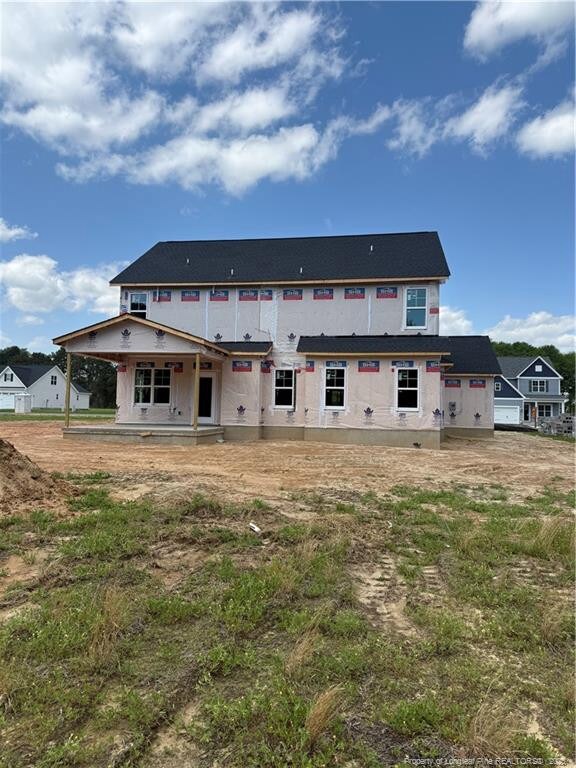
112 Surles Landing Way Benson, NC 27504
Estimated payment $2,937/month
Total Views
835
4
Beds
3.5
Baths
2,731
Sq Ft
$161
Price per Sq Ft
Highlights
- New Construction
- Main Floor Primary Bedroom
- Granite Countertops
- Wood Flooring
- 1 Fireplace
- 3 Car Attached Garage
About This Home
Welcome to Signature Home Builder's Mayview plan. 4 Bedroom, 3.5 bath NEW construction home in NEWLY developed Chantilly Preserve! Gas log fireplace in family room! Granite countertops, SS appliances, LVP flooring in main traffic areas! Finished bonus room. Study! Rear covered porch! 3 car garage! Up to 1.5% in seller pd CC, blinds and matching side by side refrigerator.
Home Details
Home Type
- Single Family
Year Built
- Built in 2025 | New Construction
Lot Details
- 0.7 Acre Lot
HOA Fees
- $42 Monthly HOA Fees
Parking
- 3 Car Attached Garage
Home Design
- Home is estimated to be completed on 6/12/25
Interior Spaces
- 2,731 Sq Ft Home
- 2-Story Property
- 1 Fireplace
- Block Basement Construction
- Laundry on main level
Kitchen
- Microwave
- Dishwasher
- Kitchen Island
- Granite Countertops
Flooring
- Wood
- Tile
- Luxury Vinyl Tile
- Vinyl
Bedrooms and Bathrooms
- 4 Bedrooms
- Primary Bedroom on Main
- Walk-In Closet
Utilities
- Forced Air Heating and Cooling System
- Septic Tank
Community Details
- Chantilly Preserve Owners Association
Listing and Financial Details
- Home warranty included in the sale of the property
- Assessor Parcel Number 154800-12-0576
Map
Create a Home Valuation Report for This Property
The Home Valuation Report is an in-depth analysis detailing your home's value as well as a comparison with similar homes in the area
Home Values in the Area
Average Home Value in this Area
Property History
| Date | Event | Price | Change | Sq Ft Price |
|---|---|---|---|---|
| 04/24/2025 04/24/25 | For Sale | $439,900 | -- | $161 / Sq Ft |
Source: Doorify MLS
Similar Homes in Benson, NC
Source: Doorify MLS
MLS Number: LP741749
Nearby Homes
- 94 Surles Landing Way
- 146 Surles Landing Way
- 79 Surles Landing Way
- 48 Surles Landing Way
- 233 Surles Rd
- 145 Surles Landing Way
- 239 Surles Rd
- 31 Grace Ridge Ct
- 78 Grace Ridge Ct
- 184 Grace Ridge Ct
- 117 Grace Ridge Ct
- 161 Grace Ridge Ct
- 53 Grace Ridge Ct
- 95 Grace Ridge Ct
- 24 Surles Landing Way
- 139 Grace Ridge Ct
- 23 Surles Landing Way



