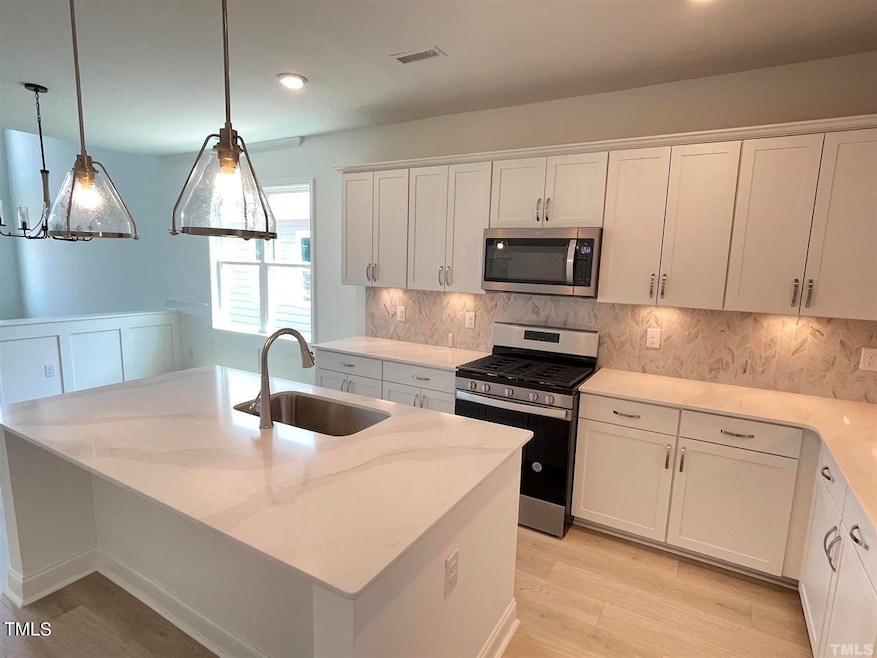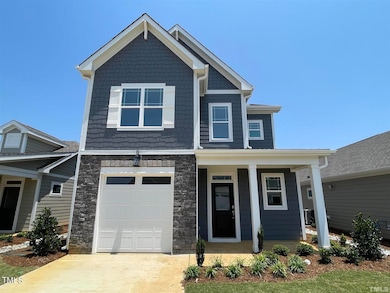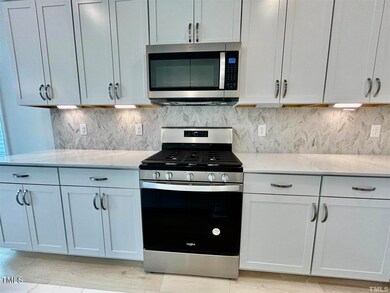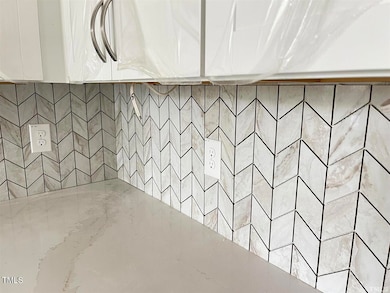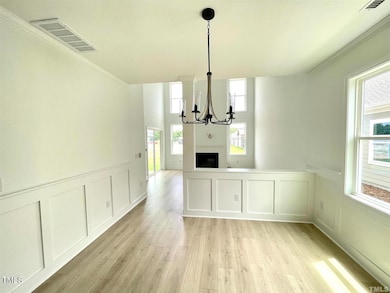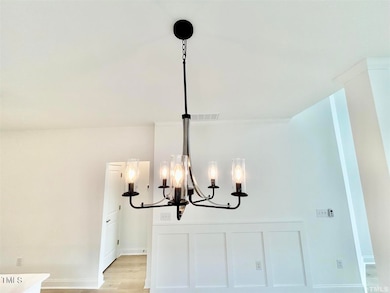
112 Swain St Clayton, NC 27527
Neuse NeighborhoodEstimated payment $2,531/month
Highlights
- Concierge
- Fitness Center
- Senior Community
- Community Cabanas
- New Construction
- Craftsman Architecture
About This Home
The Turlington is a 2,029 square foot 2 story home with a dramatic 2 story family room - WOW factor! Lovely Owner's suite on the first floor and 2 additional bedrooms and loft upstairs! Laundry on both levels! For all the cooks and entertainers, this home features a beautiful kitchen layout with a large eat-at kitchen island and plenty of cabinet and counter top space. This home also includes gorgeous trim features throughout such as craftsman style wainscoting and two piece crown molding in the foyer as well as light & bright two story ceilings in the living room and foyer to give it that grand feel! Last but certainly not least, this home includes an incredible covered porch on the rear of the home. Perfect for entertaining, relaxing, reading a book, enjoying a cup of coffee, or watching the evening sunset. Come see this home only a short walk from downtown with restaurants and shopping. This community was designed with low maintenance in mind ... HOA includes lawn-care! n addition to this stunning home, you'll enjoy the amenities of this vibrant 55+ community, including a pool, clubhouse, pickleball courts, a putting green, walking trails, and much more. This community is designed to offer the perfect blend of relaxation, activity, and social opportunities.
Home Details
Home Type
- Single Family
Est. Annual Taxes
- $1,650
Year Built
- Built in 2023 | New Construction
Lot Details
- 4,704 Sq Ft Lot
HOA Fees
- $217 Monthly HOA Fees
Parking
- 1 Car Attached Garage
- Front Facing Garage
- Garage Door Opener
- 1 Open Parking Space
Home Design
- Craftsman Architecture
- Transitional Architecture
- Slab Foundation
- Frame Construction
- Architectural Shingle Roof
- HardiePlank Type
Interior Spaces
- 2,029 Sq Ft Home
- 2-Story Property
- Crown Molding
- Cathedral Ceiling
- Ceiling Fan
- Recessed Lighting
- Chandelier
- Gas Log Fireplace
- Family Room with Fireplace
- Dining Room
- Loft
Kitchen
- Breakfast Bar
- Self-Cleaning Oven
- Gas Range
- Microwave
- Plumbed For Ice Maker
- Dishwasher
- Quartz Countertops
- Disposal
Flooring
- Carpet
- Laminate
- Tile
- Luxury Vinyl Tile
Bedrooms and Bathrooms
- 3 Bedrooms | 1 Primary Bedroom on Main
- Walk-In Closet
- Double Vanity
- Bathtub with Shower
- Walk-in Shower
Laundry
- Laundry Room
- Laundry in multiple locations
- Washer and Electric Dryer Hookup
Outdoor Features
- Covered patio or porch
- Rain Gutters
Schools
- E Clayton Elementary School
- Riverwood Middle School
- Clayton High School
Utilities
- Central Air
- Heat Pump System
- Vented Exhaust Fan
- Natural Gas Connected
- Gas Water Heater
Community Details
Overview
- Senior Community
- Association fees include ground maintenance
- Aam Association, Phone Number (919) 243-0356
- Built by McKee Homes
- The Walk At East Village Subdivision, Turlington Floorplan
- The Walk At East Village Community
- Maintained Community
Amenities
- Concierge
- Community Barbecue Grill
- Clubhouse
- Billiard Room
- Meeting Room
- Party Room
- Recreation Room
Recreation
- Sport Court
- Fitness Center
- Community Cabanas
- Community Pool
- Dog Park
Security
- Resident Manager or Management On Site
Map
Home Values in the Area
Average Home Value in this Area
Tax History
| Year | Tax Paid | Tax Assessment Tax Assessment Total Assessment is a certain percentage of the fair market value that is determined by local assessors to be the total taxable value of land and additions on the property. | Land | Improvement |
|---|---|---|---|---|
| 2024 | $1,650 | $348,660 | $125,000 | $223,660 |
| 2023 | $1,613 | $125,000 | $125,000 | $0 |
Property History
| Date | Event | Price | Change | Sq Ft Price |
|---|---|---|---|---|
| 03/09/2025 03/09/25 | Price Changed | $389,990 | -1.0% | $192 / Sq Ft |
| 01/09/2025 01/09/25 | Price Changed | $393,990 | -1.3% | $194 / Sq Ft |
| 11/01/2024 11/01/24 | Price Changed | $399,000 | -9.3% | $197 / Sq Ft |
| 04/15/2024 04/15/24 | Price Changed | $439,999 | -2.2% | $217 / Sq Ft |
| 01/31/2024 01/31/24 | Price Changed | $449,999 | -2.2% | $222 / Sq Ft |
| 01/12/2024 01/12/24 | For Sale | $459,999 | -- | $227 / Sq Ft |
Mortgage History
| Date | Status | Loan Amount | Loan Type |
|---|---|---|---|
| Closed | $637,502 | Construction |
Similar Homes in Clayton, NC
Source: Doorify MLS
MLS Number: 10005880
APN: 05037019J
- 124 Swain St
- 137 Swain St
- 231 Village Walk Dr
- 154 Swain St
- 177 Swain St
- 108 Swain St
- 324 Village Walk Dr
- 347 Village Walk Dr
- 75 Red Crabapple Ct
- 353 Village Walk Dr
- 135 Village Walk Dr
- 146 Swain St
- 406 Everette Ave
- 1229 Tulip St
- 201 N Smith St
- 195 N Smith St
- 199 N Smith St
- 2024 Fox Den
- 1233 Tulip St
- 703 E Horne St
