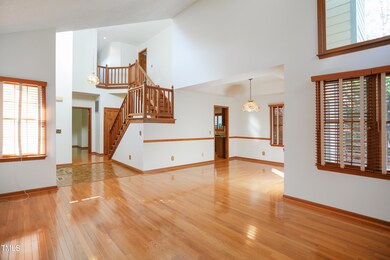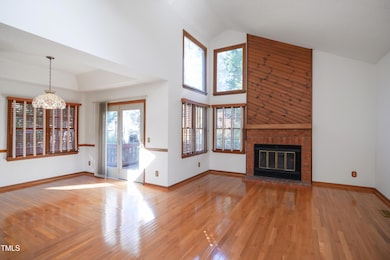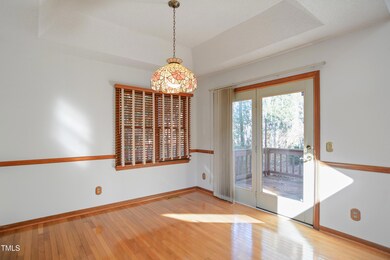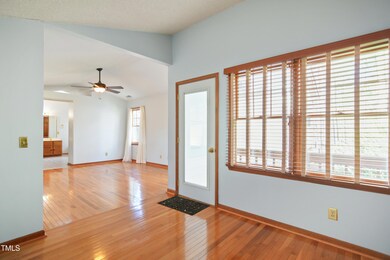
112 Talon Dr Cary, NC 27518
Middle Creek NeighborhoodHighlights
- Fireplace in Primary Bedroom
- Deck
- Transitional Architecture
- Penny Road Elementary School Rated A-
- Cathedral Ceiling
- Wood Flooring
About This Home
As of March 2025Lovely 4 bed 3 bath transitional home in highly desirable Cary locale. Hardwood floors throughout home. Spacious family room features cathedral ceiling & wood burning fireplace. Formal dining includes trey ceiling. Eat-in kitchen offers granite countertops, stainless steel appliances & tile backsplash. Separate living/keeping room. 1st floor guest suite. Spacious primary suite has vaulted ceiling, separate sitting area with wood burning fireplace, private balcony, dual vanities, soaking tub with separate tile shower & 2 walk in closets. Wrap around back deck with wooded views.
Home Details
Home Type
- Single Family
Est. Annual Taxes
- $4,157
Year Built
- Built in 1987
Lot Details
- 7,405 Sq Ft Lot
- Landscaped with Trees
HOA Fees
- $13 Monthly HOA Fees
Parking
- 2 Car Attached Garage
- Front Facing Garage
- Garage Door Opener
- Private Driveway
- 2 Open Parking Spaces
Home Design
- Transitional Architecture
- Permanent Foundation
- Shingle Roof
- Masonite
Interior Spaces
- 2,315 Sq Ft Home
- 1-Story Property
- Crown Molding
- Tray Ceiling
- Cathedral Ceiling
- Ceiling Fan
- Wood Burning Fireplace
- Entrance Foyer
- Family Room with Fireplace
- 2 Fireplaces
- Living Room
- Breakfast Room
- Dining Room
- Keeping Room
- Laundry on main level
Kitchen
- Eat-In Kitchen
- Electric Range
- Microwave
- Dishwasher
- Stainless Steel Appliances
- Granite Countertops
- Disposal
Flooring
- Wood
- Parquet
- Tile
Bedrooms and Bathrooms
- 4 Bedrooms
- Fireplace in Primary Bedroom
- Walk-In Closet
- 3 Full Bathrooms
- Separate Shower in Primary Bathroom
- Walk-in Shower
Attic
- Attic Fan
- Pull Down Stairs to Attic
Schools
- Penny Elementary School
- Dillard Middle School
- Athens Dr High School
Additional Features
- Deck
- Forced Air Zoned Heating and Cooling System
Community Details
- Association fees include ground maintenance
- Regency Hills HOA, Phone Number (919) 468-2990
- Falconers Ridge Subdivision
Listing and Financial Details
- Assessor Parcel Number 0761.05-18-5626.000
Map
Home Values in the Area
Average Home Value in this Area
Property History
| Date | Event | Price | Change | Sq Ft Price |
|---|---|---|---|---|
| 03/17/2025 03/17/25 | Sold | $488,000 | -2.4% | $211 / Sq Ft |
| 02/09/2025 02/09/25 | Pending | -- | -- | -- |
| 02/06/2025 02/06/25 | For Sale | $500,000 | -- | $216 / Sq Ft |
Tax History
| Year | Tax Paid | Tax Assessment Tax Assessment Total Assessment is a certain percentage of the fair market value that is determined by local assessors to be the total taxable value of land and additions on the property. | Land | Improvement |
|---|---|---|---|---|
| 2024 | $4,157 | $493,402 | $180,000 | $313,402 |
| 2023 | $3,267 | $324,088 | $66,000 | $258,088 |
| 2022 | $3,146 | $324,088 | $66,000 | $258,088 |
| 2021 | $3,083 | $324,088 | $66,000 | $258,088 |
| 2020 | $3,099 | $324,088 | $66,000 | $258,088 |
| 2019 | $2,845 | $263,822 | $66,000 | $197,822 |
| 2018 | $2,670 | $263,822 | $66,000 | $197,822 |
| 2017 | $2,566 | $263,822 | $66,000 | $197,822 |
| 2016 | $2,528 | $263,822 | $66,000 | $197,822 |
| 2015 | $2,502 | $252,083 | $56,000 | $196,083 |
| 2014 | $2,359 | $252,083 | $56,000 | $196,083 |
Mortgage History
| Date | Status | Loan Amount | Loan Type |
|---|---|---|---|
| Open | $488,000 | New Conventional | |
| Previous Owner | $30,000 | Credit Line Revolving | |
| Previous Owner | $30,000 | Credit Line Revolving |
Deed History
| Date | Type | Sale Price | Title Company |
|---|---|---|---|
| Warranty Deed | $488,000 | None Listed On Document |
Similar Homes in Cary, NC
Source: Doorify MLS
MLS Number: 10074937
APN: 0761.05-18-5626-000
- 108 Woodglen Dr
- 214 Lions Gate Dr
- 222 Lions Gate Dr
- 206 Steep Bank Dr
- 506 Rose Point Dr
- 505 Ansley Ridge
- 210 Highlands Lake Dr
- 121 Highclere Ln
- 407 Crickentree Dr
- 122 Palace Green
- 921 Regency Cottage Place
- 936 Regency Cottage Place
- 101 Hedwig Ct
- 204 Oxford Mill Ct
- 102 Travilah Oaks Ln
- 105 Royal Glen Dr
- 219 Arbordale Ct
- 109 S Fern Abbey Ln
- 131 Long Shadow Ln
- 103 Glenstone Ln






