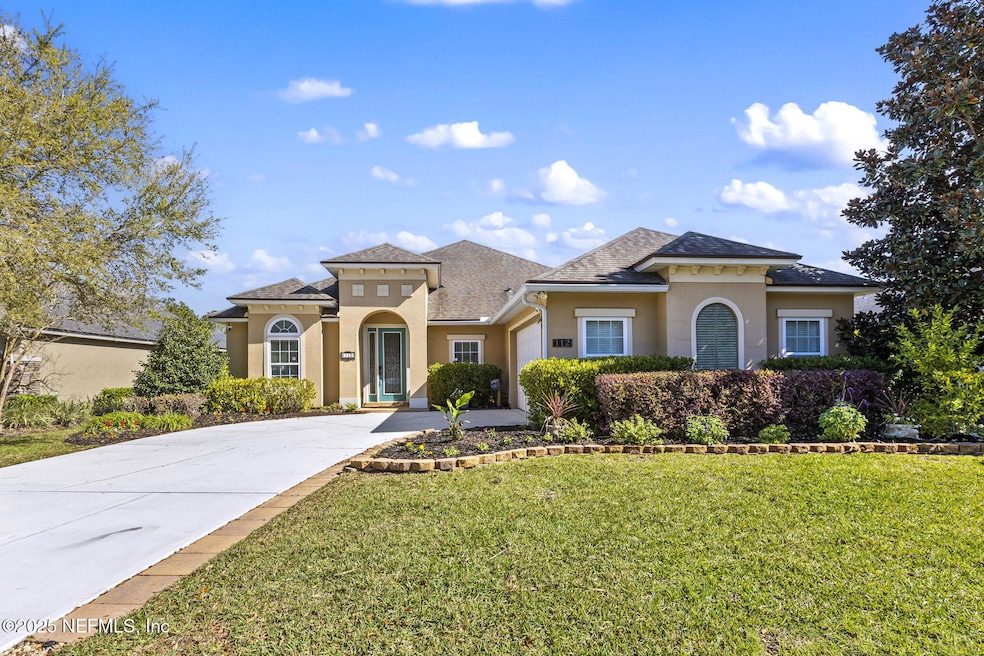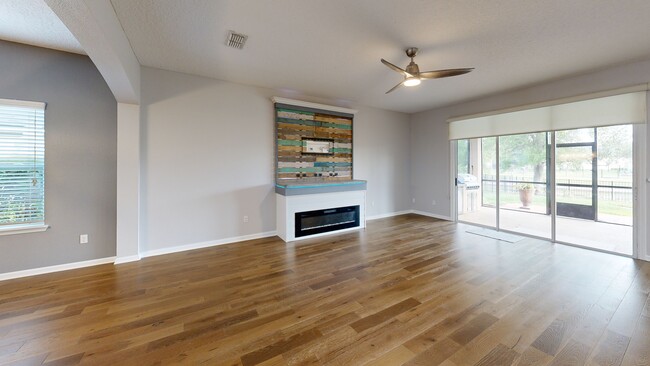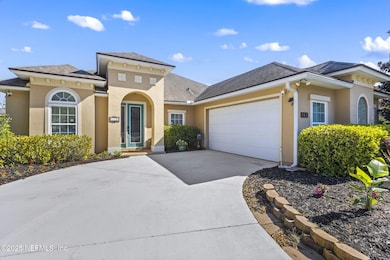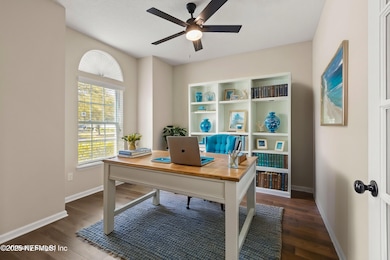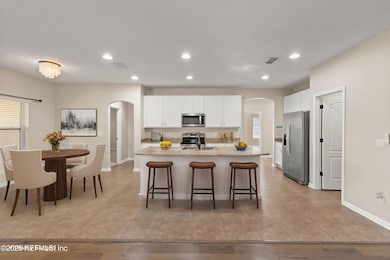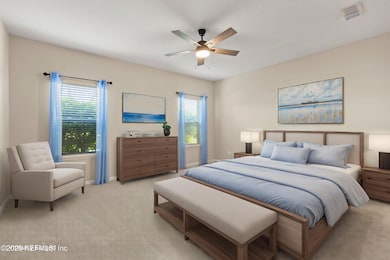
112 Terracina Dr Saint Augustine, FL 32092
Estimated payment $3,648/month
Highlights
- Hot Property
- Fitness Center
- Clubhouse
- Mill Creek Academy Rated A
- Pond View
- Traditional Architecture
About This Home
Welcome to your dream home in the highly sought-after Murabella community! This spacious 5-bedroom, 3-bathroom gem offers everything you've been searching for and more. With an office for remote work, a formal dining room for special gatherings, and an outdoor kitchen perfect for entertaining, this home effortlessly blends style, comfort, and functionality. Enjoy peaceful pond views from your expansive yard, offering the perfect backdrop for outdoor relaxation. Just minutes away from shopping, dining, and a short drive to both Jacksonville and historic St. Augustine, this location provides the best of both convenience and tranquility. The Murabella community boasts world-class amenities including a state-of-the-art fitness center, a sparkling pool with a fun waterslide, expansive green spaces, basketball and tennis courts, and so much more, ensuring there's always something to do for everyone. Located in a top rated school district, this home offers access to some of the best educational opportunities in the area. Don't miss your chance to own this exceptional home in a premier location - schedule your tour today!
Home Details
Home Type
- Single Family
Est. Annual Taxes
- $8,569
Year Built
- Built in 2012 | Remodeled
Lot Details
- Back Yard Fenced
HOA Fees
- $4 Monthly HOA Fees
Parking
- 2 Car Attached Garage
Home Design
- Traditional Architecture
- Shingle Roof
- Stucco
Interior Spaces
- 2,934 Sq Ft Home
- 2-Story Property
- Ceiling Fan
- Screened Porch
- Pond Views
- Washer and Electric Dryer Hookup
Kitchen
- Electric Oven
- Microwave
- Dishwasher
- Kitchen Island
Flooring
- Carpet
- Tile
Bedrooms and Bathrooms
- 5 Bedrooms
- 3 Full Bathrooms
Outdoor Features
- Outdoor Kitchen
- Fire Pit
Schools
- Mill Creek Academy Elementary And Middle School
- Tocoi Creek High School
Utilities
- Central Heating and Cooling System
- Heat Pump System
Listing and Financial Details
- Assessor Parcel Number 0286871570
Community Details
Overview
- Murabella Subdivision
Amenities
- Clubhouse
Recreation
- Tennis Courts
- Community Basketball Court
- Community Playground
- Fitness Center
- Community Spa
- Park
Map
Home Values in the Area
Average Home Value in this Area
Tax History
| Year | Tax Paid | Tax Assessment Tax Assessment Total Assessment is a certain percentage of the fair market value that is determined by local assessors to be the total taxable value of land and additions on the property. | Land | Improvement |
|---|---|---|---|---|
| 2024 | $8,569 | $496,144 | $105,000 | $391,144 |
| 2023 | $8,569 | $493,372 | $89,600 | $403,772 |
| 2022 | $8,018 | $447,606 | $89,600 | $358,006 |
| 2021 | $7,129 | $307,363 | $0 | $0 |
| 2020 | $6,777 | $284,050 | $0 | $0 |
| 2019 | $6,876 | $278,074 | $0 | $0 |
| 2018 | $5,436 | $212,244 | $0 | $0 |
| 2017 | $5,424 | $207,879 | $0 | $0 |
| 2016 | $5,319 | $209,711 | $0 | $0 |
| 2015 | $5,405 | $208,254 | $0 | $0 |
| 2014 | $5,294 | $206,600 | $0 | $0 |
Property History
| Date | Event | Price | Change | Sq Ft Price |
|---|---|---|---|---|
| 03/31/2025 03/31/25 | Price Changed | $529,999 | -1.9% | $181 / Sq Ft |
| 03/20/2025 03/20/25 | Price Changed | $539,999 | -3.4% | $184 / Sq Ft |
| 03/17/2025 03/17/25 | Price Changed | $559,000 | -1.8% | $191 / Sq Ft |
| 03/05/2025 03/05/25 | For Sale | $569,000 | +75.1% | $194 / Sq Ft |
| 12/17/2023 12/17/23 | Off Market | $325,000 | -- | -- |
| 12/17/2023 12/17/23 | Off Market | $241,900 | -- | -- |
| 07/23/2018 07/23/18 | Sold | $325,000 | -1.5% | $116 / Sq Ft |
| 07/23/2018 07/23/18 | Pending | -- | -- | -- |
| 05/31/2018 05/31/18 | For Sale | $329,900 | +36.4% | $118 / Sq Ft |
| 05/14/2012 05/14/12 | Sold | $241,900 | +0.1% | $86 / Sq Ft |
| 04/14/2012 04/14/12 | Pending | -- | -- | -- |
| 03/16/2012 03/16/12 | For Sale | $241,551 | -- | $86 / Sq Ft |
Deed History
| Date | Type | Sale Price | Title Company |
|---|---|---|---|
| Warranty Deed | $325,000 | Stewar Title Co | |
| Warranty Deed | $236,500 | Victory Title Of St Johns Co | |
| Special Warranty Deed | $97,500 | Old Republic |
Mortgage History
| Date | Status | Loan Amount | Loan Type |
|---|---|---|---|
| Open | $25,233 | Credit Line Revolving | |
| Open | $292,500 | VA | |
| Previous Owner | $212,850 | FHA | |
| Previous Owner | $35,000 | Stand Alone Second |
About the Listing Agent

With a passion for delivering exceptional service and a wealth of expertise in the dynamic world of real estate, Sydney has been an integral part of the industry since 2016. Specializing in various facets of the market, Sydney has navigated the nuances of buying, selling, new construction, military relocations, luxury properties, and short-term rental transactions throughout North East Florida.
Throughout Sydney's career, dedication to clients has been a cornerstone. Having assisted
Sydney's Other Listings
Source: realMLS (Northeast Florida Multiple Listing Service)
MLS Number: 2073766
APN: 028687-1570
- 121 Terracina Dr
- 373 Palazzo Cir
- 349 Palazzo Cir
- 321 Palazzo Cir
- 157 Toscana Ln
- 244 Palazzo Cir
- 401 Bostwick Cir
- 293 Palazzo Cir
- 268 Porta Rosa Cir
- 2269 Cascadia Ct
- 253 Porta Rosa Cir
- 245 Porta Rosa Cir
- 1857 S Cappero Dr
- 1434 Riva Del Garda Way
- 2505 W Caparina Dr
- 823 Wynfield Cir
- 1913 Amalfi Ct
- 116 Straw Pond Way
- 1904 Amalfi Ct
- 354 Porta Rosa Cir
