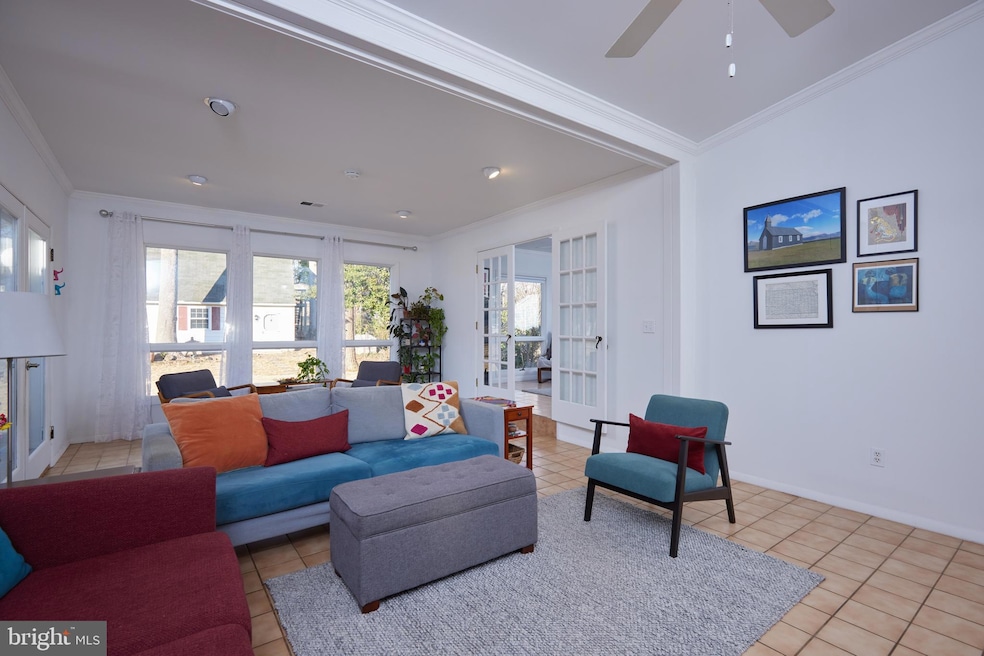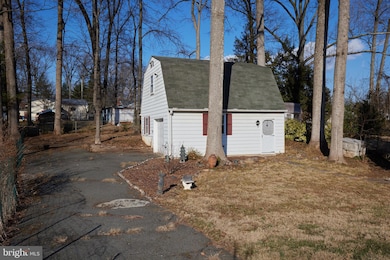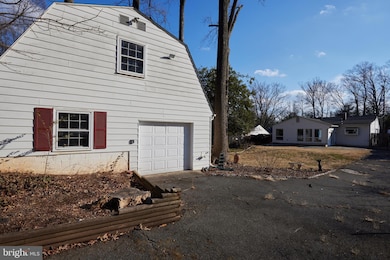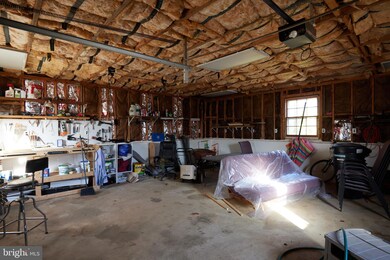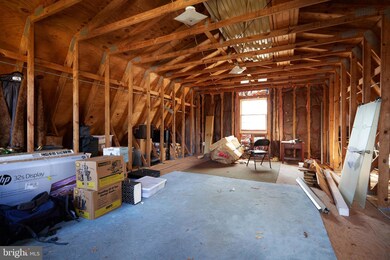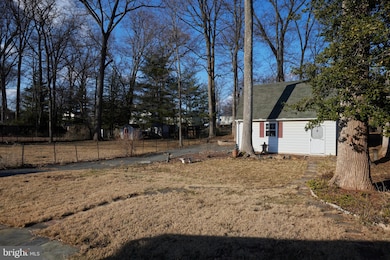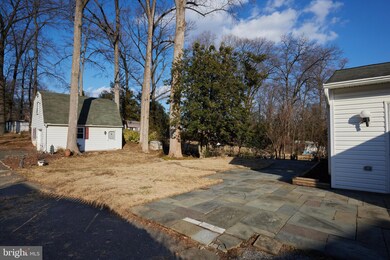
112 Tulip Dr Gaithersburg, MD 20877
Highlights
- 0.28 Acre Lot
- Rambler Architecture
- Main Floor Bedroom
- Traditional Floor Plan
- Wood Flooring
- No HOA
About This Home
As of April 2025BACK UP OFFERS WELCOME - 72-HR KICK-OUT! Welcome to this inviting home on Tulip Dr! This meticulously maintained residence combines original architecture with modern elegance. Step into a completely renovated and extended kitchen that features gleaming granite countertops, a striking tile backsplash with under-cabinet lighting, abundant cabinetry, and a charming porcelain farm sink accented by a greenhouse window. This inviting space overlooks an expansive, light-filled family room and a versatile office addition complete with a second bath—perfect for both entertaining and remote work.
Car enthusiasts and DIY lovers alike will appreciate the impressive 24x24 garage equipped with a door opener, a dedicated workshop area, and a fully floored second story offering ample storage that can be transformed into your ideal space. With a walk score of 75, everyday necessities are just a short stroll away, from the Gaithersburg Post Office and Olde Town shops and restaurants to local recreational facilities and the MARC Train. Plus, the Shady Grove Metro is less than a 10-minute drive, making commuting a breeze.
Recent updates include a new gas furnace and AC, an updated full bath with a tiled floor and newly glazed tub, modern PVC plumbing replacing the old cast iron, reinforced crawl space supports, and a preventive Sentricon system. Completing this impressive package is an expansive driveway that leads to the garage and accommodates over eight vehicles. Ideal for those seeking single-level living with dedicated home office space, this cheerful home promises convenience, comfort, and a stylish lifestyle. Welcome home!
Home Details
Home Type
- Single Family
Est. Annual Taxes
- $5,912
Year Built
- Built in 1955
Lot Details
- 0.28 Acre Lot
- Property is in good condition
- Property is zoned R90
Parking
- 2 Car Detached Garage
- 6 Driveway Spaces
- Parking Storage or Cabinetry
- Front Facing Garage
- Garage Door Opener
Home Design
- Rambler Architecture
- Brick Exterior Construction
- Block Foundation
- Asphalt Roof
- Vinyl Siding
Interior Spaces
- 1,764 Sq Ft Home
- Property has 1 Level
- Traditional Floor Plan
- Ceiling Fan
- Window Treatments
- Family Room Off Kitchen
- Combination Kitchen and Dining Room
- Crawl Space
Kitchen
- Gas Oven or Range
- Stove
- Built-In Microwave
- Ice Maker
- Dishwasher
- Stainless Steel Appliances
- Upgraded Countertops
- Disposal
Flooring
- Wood
- Ceramic Tile
Bedrooms and Bathrooms
- 4 Main Level Bedrooms
- 2 Full Bathrooms
- Walk-in Shower
Laundry
- Front Loading Dryer
- Washer
Schools
- Forest Oak Middle School
- Gaithersburg High School
Utilities
- Forced Air Heating and Cooling System
- 200+ Amp Service
- Natural Gas Water Heater
Community Details
- No Home Owners Association
- Deer Park Subdivision
Listing and Financial Details
- Tax Lot 15
- Assessor Parcel Number 160900833194
Map
Home Values in the Area
Average Home Value in this Area
Property History
| Date | Event | Price | Change | Sq Ft Price |
|---|---|---|---|---|
| 04/16/2025 04/16/25 | Sold | $550,000 | 0.0% | $312 / Sq Ft |
| 02/28/2025 02/28/25 | Price Changed | $550,000 | -2.7% | $312 / Sq Ft |
| 02/15/2025 02/15/25 | For Sale | $565,000 | +13.2% | $320 / Sq Ft |
| 06/20/2023 06/20/23 | Sold | $499,000 | 0.0% | $276 / Sq Ft |
| 05/17/2023 05/17/23 | Pending | -- | -- | -- |
| 05/14/2023 05/14/23 | For Sale | $499,000 | +44.2% | $276 / Sq Ft |
| 10/15/2012 10/15/12 | Sold | $346,000 | 0.0% | $235 / Sq Ft |
| 09/15/2012 09/15/12 | Pending | -- | -- | -- |
| 09/07/2012 09/07/12 | For Sale | $346,000 | -- | $235 / Sq Ft |
Tax History
| Year | Tax Paid | Tax Assessment Tax Assessment Total Assessment is a certain percentage of the fair market value that is determined by local assessors to be the total taxable value of land and additions on the property. | Land | Improvement |
|---|---|---|---|---|
| 2024 | $5,912 | $416,200 | $0 | $0 |
| 2023 | $2,335 | $376,600 | $228,000 | $148,600 |
| 2022 | $4,326 | $358,867 | $0 | $0 |
| 2021 | $4,120 | $341,133 | $0 | $0 |
| 2020 | $1,920 | $323,400 | $199,000 | $124,400 |
| 2019 | $3,698 | $313,733 | $0 | $0 |
| 2018 | $3,559 | $304,067 | $0 | $0 |
| 2017 | $3,350 | $294,400 | $0 | $0 |
| 2016 | -- | $283,067 | $0 | $0 |
| 2015 | $3,612 | $271,733 | $0 | $0 |
| 2014 | $3,612 | $260,400 | $0 | $0 |
Mortgage History
| Date | Status | Loan Amount | Loan Type |
|---|---|---|---|
| Open | $399,200 | New Conventional | |
| Previous Owner | $80,000 | Unknown | |
| Previous Owner | $180,000 | New Conventional |
Deed History
| Date | Type | Sale Price | Title Company |
|---|---|---|---|
| Deed | $499,000 | Cardinal Title Group | |
| Deed | $380,000 | Rgs Title Llc | |
| Deed | $346,000 | First American Title Ins Co |
Similar Homes in Gaithersburg, MD
Source: Bright MLS
MLS Number: MDMC2165490
APN: 09-00833194
- 12 Hutton St
- 432 Gaither St
- 436 - 438 Diamond Ave
- 207 Oakton Rd
- 21 Desellum Ave
- 719 Cobbler Place
- 118 Central Ave
- 301 Central Ave
- 48 Standard Ct
- 363 Belt Place
- 228 N Summit Ave
- 10 Nina Ct
- 217 Summit Hall Rd
- 456 Girard St Unit T2
- 11 Mills Rd
- 58 State Ct
- 448 Girard St Unit 319/T2
- 440 Girard St Unit 101
- 105 Harmony Hall Rd
- 32 Brian Ct
