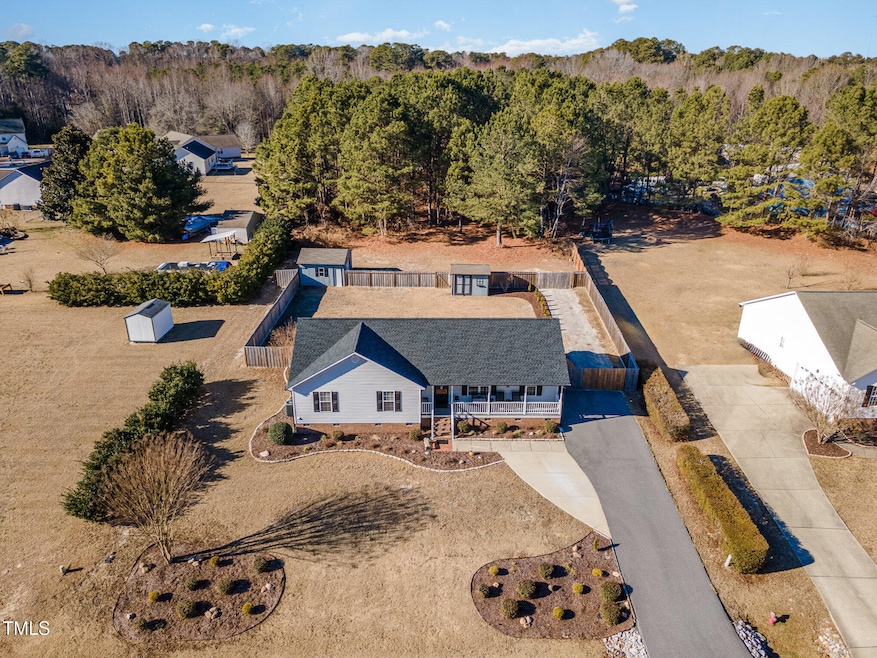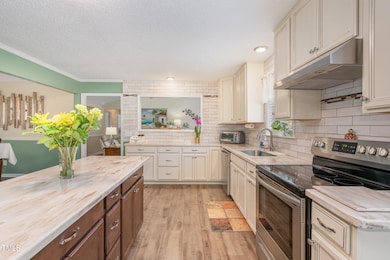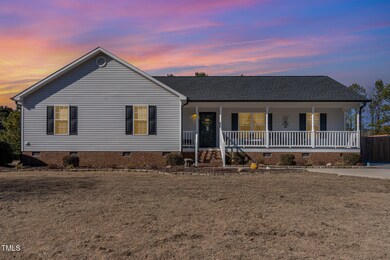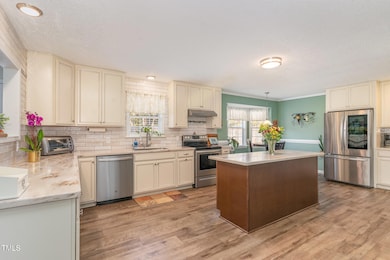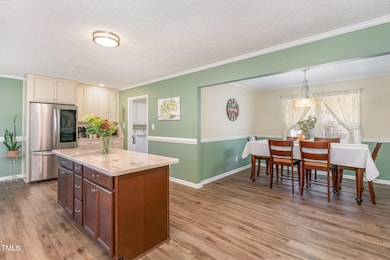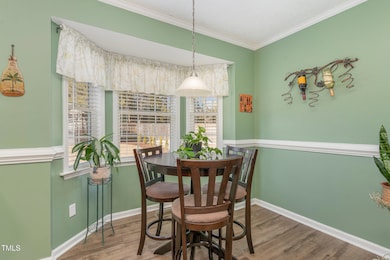
112 Wagon Trail Willow Spring, NC 27592
Pleasant Grove NeighborhoodHighlights
- Deck
- Wooded Lot
- 1 Fireplace
- Dixon Road Elementary School Rated A-
- Cathedral Ceiling
- L-Shaped Dining Room
About This Home
As of April 2025Gorgeous Fully Renovated One-Story Home in Willow Springs - No HOA, Modern Upgrades, and Move-In Ready! This home is nestled in a peaceful subdivision. You'll fall in love with the stunning cathedral ceilings in the living room, complemented by a cozy gas log fireplace—perfect for both relaxing and entertaining!
The spacious kitchen features modern finishes, a eat-in breakfast area, and comes complete with a refrigerator. Plus, a cut-through window from the kitchen to the living room creates a more open and connected space—ideal for cooking and socializing. The formal dining room is perfect for hosting gatherings. The luxurious vaulted primary suite is a true retreat, featuring a spacious walk-in closet and a spa-like bathroom with a walk-in shower—your ideal place to unwind in style!
The charm continues outside with a meticulously landscaped yard and a deck perfect for entertaining, while the fenced backyard is perfect for your furry friends. A wired 259 sq. ft. workshop offers endless possibilities and also has a smaller shed 12x8 for storing gardening tools and supplies. This outdoor space truly has something for everyone!
Love Starbucks and Publix? Exciting news—they're building one just 10 minutes away, adding even more convenience and shopping to this already fantastic location! Plus, with NC 540 Toll Road only 8 miles away and I-40 just 5 miles away, commuting couldn't be easier.
This stunning, move-in-ready home has it all—don't miss out on this exceptional, well-loved property that's full of charm, comfort, and ready for its next owner!
Home Details
Home Type
- Single Family
Est. Annual Taxes
- $1,460
Year Built
- Built in 2003 | Remodeled
Lot Details
- 0.54 Acre Lot
- Fenced Yard
- Wood Fence
- Landscaped
- Level Lot
- Wooded Lot
- Back Yard
Home Design
- Brick Foundation
- Architectural Shingle Roof
- Vinyl Siding
Interior Spaces
- 1,674 Sq Ft Home
- 1-Story Property
- Cathedral Ceiling
- Ceiling Fan
- 1 Fireplace
- Blinds
- Entrance Foyer
- Living Room
- L-Shaped Dining Room
- Breakfast Room
- Workshop
- Storage
- Laundry Room
- Basement
- Crawl Space
Kitchen
- Eat-In Kitchen
- Dishwasher
Flooring
- Carpet
- Laminate
- Luxury Vinyl Tile
Bedrooms and Bathrooms
- 3 Bedrooms
- Walk-In Closet
- 2 Full Bathrooms
- Primary bathroom on main floor
- Walk-in Shower
Home Security
- Storm Doors
- Fire and Smoke Detector
Parking
- 6 Parking Spaces
- Parking Pad
- Gravel Driveway
- 6 Open Parking Spaces
Outdoor Features
- Deck
- Separate Outdoor Workshop
- Outdoor Storage
- Rain Gutters
Schools
- Dixon Road Elementary School
- Mcgees Crossroads Middle School
- W Johnston High School
Utilities
- Cooling Available
- Heat Pump System
- Electric Water Heater
- Septic Tank
- Septic System
- Cable TV Available
Community Details
- No Home Owners Association
- Built by Ashley Turner Builder
- Coats Crossing Subdivision
Listing and Financial Details
- Assessor Parcel Number 13C02048M
Map
Home Values in the Area
Average Home Value in this Area
Property History
| Date | Event | Price | Change | Sq Ft Price |
|---|---|---|---|---|
| 04/11/2025 04/11/25 | Sold | $352,000 | -3.5% | $210 / Sq Ft |
| 03/05/2025 03/05/25 | Pending | -- | -- | -- |
| 02/26/2025 02/26/25 | Price Changed | $364,900 | -1.4% | $218 / Sq Ft |
| 02/19/2025 02/19/25 | Price Changed | $370,000 | -1.3% | $221 / Sq Ft |
| 01/30/2025 01/30/25 | For Sale | $375,000 | -- | $224 / Sq Ft |
Tax History
| Year | Tax Paid | Tax Assessment Tax Assessment Total Assessment is a certain percentage of the fair market value that is determined by local assessors to be the total taxable value of land and additions on the property. | Land | Improvement |
|---|---|---|---|---|
| 2024 | $1,460 | $180,240 | $45,000 | $135,240 |
| 2023 | $1,415 | $180,240 | $45,000 | $135,240 |
| 2022 | $1,431 | $176,660 | $45,000 | $131,660 |
| 2021 | $1,431 | $176,660 | $45,000 | $131,660 |
| 2020 | $1,484 | $176,660 | $45,000 | $131,660 |
| 2019 | $1,449 | $176,660 | $45,000 | $131,660 |
| 2018 | $1,175 | $139,920 | $33,000 | $106,920 |
| 2017 | $1,175 | $139,920 | $33,000 | $106,920 |
| 2016 | $1,175 | $139,920 | $33,000 | $106,920 |
| 2015 | $1,175 | $139,920 | $33,000 | $106,920 |
| 2014 | $1,175 | $139,920 | $33,000 | $106,920 |
Mortgage History
| Date | Status | Loan Amount | Loan Type |
|---|---|---|---|
| Open | $345,624 | New Conventional | |
| Closed | $345,624 | New Conventional | |
| Previous Owner | $225,000 | New Conventional | |
| Previous Owner | $19,800 | Credit Line Revolving | |
| Previous Owner | $180,000 | New Conventional | |
| Previous Owner | $25,000 | Credit Line Revolving | |
| Previous Owner | $125,000 | Adjustable Rate Mortgage/ARM | |
| Previous Owner | $20,000 | Credit Line Revolving | |
| Previous Owner | $110,000 | Unknown |
Deed History
| Date | Type | Sale Price | Title Company |
|---|---|---|---|
| Warranty Deed | $352,000 | None Listed On Document | |
| Warranty Deed | $352,000 | None Listed On Document | |
| Warranty Deed | $225,000 | None Available | |
| Deed | $115,000 | -- | |
| Deed | -- | -- | |
| Deed | $27,500 | -- | |
| Deed | -- | -- |
Similar Homes in Willow Spring, NC
Source: Doorify MLS
MLS Number: 10073493
APN: 13C02048M
- 0 2 Claude Rd
- 221 Walkers Way
- 288 Rosa Cir
- 46 Twelve Oaks Dr
- 82 Cool Creek Dr
- 834 November Ln
- 797 White Memorial Church Rd
- 109 Shallow Creek Crossing
- 21 All Aboard Cir
- 100 Blackberry Creek Dr
- 75 Woodbark Cove Unit Lot 10
- 1020 Old Fairground Rd
- 112 Edmondson Dr
- 151 Crosscreek Ln
- 89 S Bream Ct
- 35 Wolf Ridge Ct
- 175 White Memorial Rd
- 124 Brookstone Way
- 63 Halter Ct
- 158 Linville Ln
