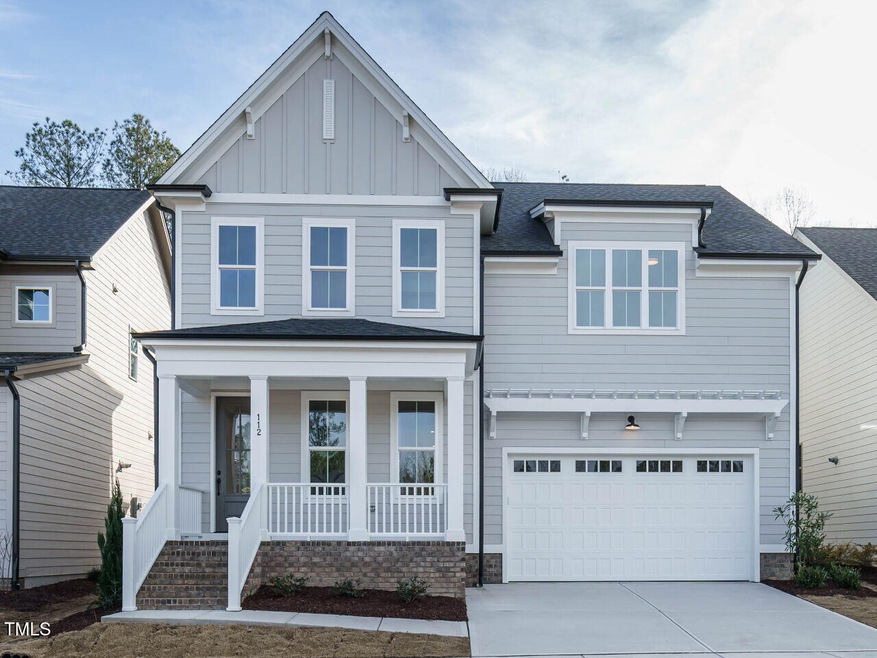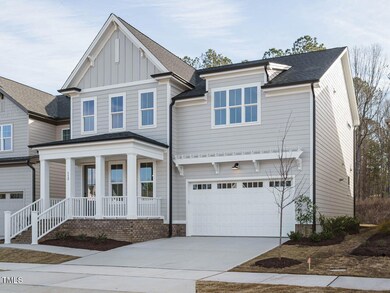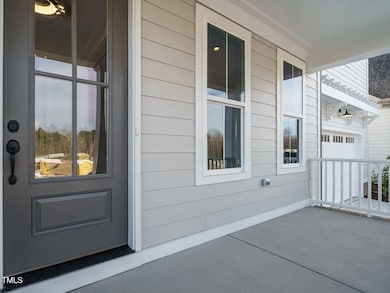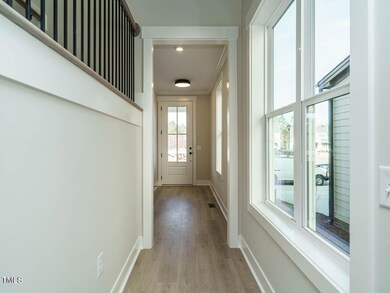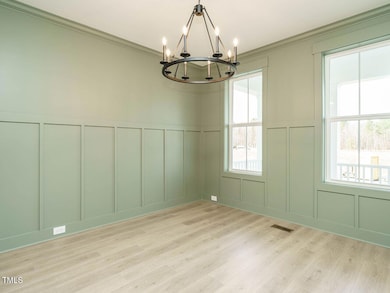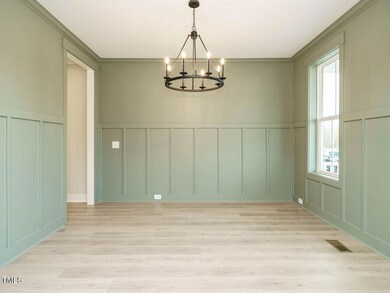
112 Way Wendell, NC 27591
Estimated payment $4,155/month
Highlights
- Fitness Center
- Fishing
- Charleston Architecture
- New Construction
- Clubhouse
- Wood Flooring
About This Home
Ready in January '25, this Magnolia sits on a beautiful wooded lot with open green space in front of the home, along with additional parking. Please ask about our limited time offer on this home. All our financial incentives are tied to our in-house lender, TwinState Lending and our preferred atty, Ragsdale Liggett. Homes By Dickerson is a Locally-owned, award-winning Green-certified Builder, and the #1 Green Builder in the US. All our homes are built with high levels of efficiency and functionality.
This home features a large screened porch off the family room. Open 2-story stair case. Office/flex room on main floor, as well as a powder room, family, dining, kitchen, pantry, and mudroom. Rec room upstairs can easily function as a large 4th bedroom. Large custom closets throughout.
Please visit our sales center to meet us in person or visit HomesByDickerson.com to view more floorplans. Feel free to call/text/email us for more information on this home and other homes that may best fit your needs. We are here to support you in any way we can. Thank you,
Home Details
Home Type
- Single Family
Year Built
- Built in 2025 | New Construction
Lot Details
- 6,534 Sq Ft Lot
- West Facing Home
HOA Fees
- $95 Monthly HOA Fees
Parking
- 2 Car Attached Garage
- 2 Open Parking Spaces
Home Design
- Home is estimated to be completed on 1/20/25
- Charleston Architecture
- Raised Foundation
- Frame Construction
- Batts Insulation
- Shingle Roof
- Architectural Shingle Roof
- Board and Batten Siding
- Low Volatile Organic Compounds (VOC) Products or Finishes
- HardiePlank Type
- Radiant Barrier
Interior Spaces
- 2,431 Sq Ft Home
- 2-Story Property
- Ceiling Fan
- Self Contained Fireplace Unit Or Insert
- Gas Log Fireplace
- Mud Room
- Entrance Foyer
- Family Room with Fireplace
- Combination Kitchen and Dining Room
- Home Office
- Bonus Room
- Basement
- Crawl Space
Kitchen
- Self-Cleaning Convection Oven
- Gas Range
- ENERGY STAR Qualified Dishwasher
- Kitchen Island
Flooring
- Wood
- Carpet
- Laminate
- Ceramic Tile
Bedrooms and Bathrooms
- 3 Bedrooms
- Double Vanity
Laundry
- Laundry Room
- Washer and Electric Dryer Hookup
Attic
- Pull Down Stairs to Attic
- Unfinished Attic
Eco-Friendly Details
- Energy-Efficient Windows
- Energy-Efficient HVAC
- Energy-Efficient Insulation
- Energy-Efficient Thermostat
- No or Low VOC Paint or Finish
Schools
- Lake Myra Elementary School
- Wendell Middle School
- East Wake High School
Utilities
- Cooling System Powered By Gas
- ENERGY STAR Qualified Air Conditioning
- Exterior Duct-Work Is Insulated
- Humidity Control
- Forced Air Zoned Heating and Cooling System
- Heating System Uses Natural Gas
- Vented Exhaust Fan
- Hot Water Heating System
- Tankless Water Heater
- Gas Water Heater
Listing and Financial Details
- Assessor Parcel Number 1773291796
Community Details
Overview
- First Choice Association, Phone Number (919) 374-7282
- Built by Homes by Dickerson
- Wendell Falls Subdivision, Magnolia Floorplan
Amenities
- Picnic Area
- Restaurant
- Clubhouse
Recreation
- Recreation Facilities
- Community Playground
- Fitness Center
- Community Pool
- Fishing
- Park
- Dog Park
- Jogging Path
- Trails
Map
Home Values in the Area
Average Home Value in this Area
Property History
| Date | Event | Price | Change | Sq Ft Price |
|---|---|---|---|---|
| 03/07/2025 03/07/25 | Pending | -- | -- | -- |
| 03/03/2025 03/03/25 | For Sale | $618,000 | 0.0% | $254 / Sq Ft |
| 02/08/2025 02/08/25 | Pending | -- | -- | -- |
| 11/22/2024 11/22/24 | For Sale | $618,000 | -- | $254 / Sq Ft |
Similar Homes in Wendell, NC
Source: Doorify MLS
MLS Number: 10064509
- 77 Pretty Run Branch Ln
- 548 Folk Song Way
- 812 Canis Minor Rd
- 1204 Pavo Path
- 1216 Pavo Path
- 1208 Pavo Path
- 808 Canis Minor Rd
- 816 Canis Minor Rd
- 1105 Ursa Major Ct
- 809 Canis Minor Rd
- 813 Canis Minor Rd
- 1109 Ursa Major Ct
- 824 Canis Minor Rd
- 1104 Ursa Major Ct
- 1100 Ursa Major Ct
- 820 Canis Minor Rd
- 1112 Ursa Major Ct
- 1113 Ursa Major Ct
- 103 W Star Foal Ln
- 73 Jumper St
