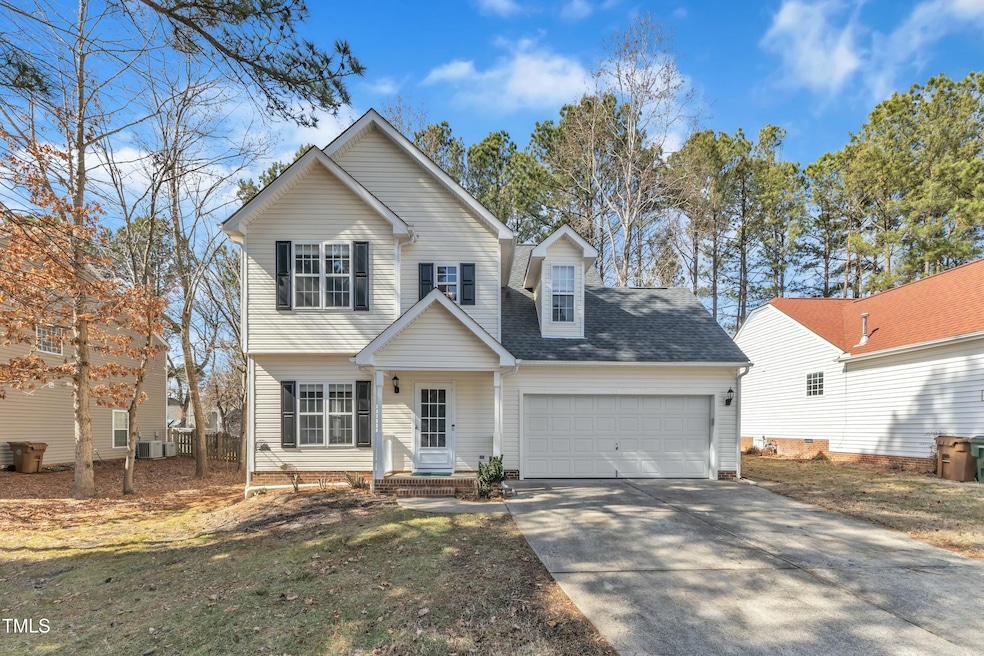
112 Wellspring Dr Holly Springs, NC 27540
Highlights
- Clubhouse
- Traditional Architecture
- 2 Car Attached Garage
- Holly Springs Elementary School Rated A
- Community Pool
- Patio
About This Home
As of April 2025This beautiful 4-bedroom, 2.5-bath home welcomes you with a two-story foyer. The downstairs features brand new flooring throughout, creating a fresh and inviting atmosphere. The front room offers versatile space, perfect as a living room or office, and the entire home is finished with neutral paint and 2-inch blinds. The updated kitchen boasts taupe cabinets, quartz countertops, and stainless steel appliances, along with a pantry. It seamlessly flows into the family room, which includes a cozy wood-burning fireplace. Upstairs, the spacious primary bedroom features a vaulted ceiling, a walk-in closet, and an updated bathroom with stunning tile floors, a double vanity, and a garden tub/shower combination. The home also offers three large secondary bedrooms upstairs. Step outside to the private backyard, where you can enjoy a herringbone-patterned patio, perfect for relaxation or entertaining. Close to Ting Park, shopping, entertainment and dining in downtown Holly Springs or Grand Hill Place, and easy access to 540 for commuting.
Home Details
Home Type
- Single Family
Est. Annual Taxes
- $3,723
Year Built
- Built in 1998
HOA Fees
- $37 Monthly HOA Fees
Parking
- 2 Car Attached Garage
- 2 Open Parking Spaces
Home Design
- Traditional Architecture
- Concrete Foundation
- Block Foundation
- Shingle Roof
- Vinyl Siding
Interior Spaces
- 2,019 Sq Ft Home
- 2-Story Property
- Family Room
- Living Room
- Dining Room
- Basement
Kitchen
- Electric Range
- Microwave
- Dishwasher
Flooring
- Carpet
- Luxury Vinyl Tile
Bedrooms and Bathrooms
- 4 Bedrooms
Laundry
- Laundry Room
- Laundry on main level
- Dryer
- Washer
Schools
- Holly Springs Elementary School
- Holly Ridge Middle School
- Apex Friendship High School
Additional Features
- Patio
- 8,276 Sq Ft Lot
- Forced Air Heating and Cooling System
Listing and Financial Details
- Assessor Parcel Number 0659096692
Community Details
Overview
- Association fees include insurance
- Cas Association, Phone Number (910) 295-3791
- Arbor Creek Subdivision
Amenities
- Clubhouse
Recreation
- Community Pool
Map
Home Values in the Area
Average Home Value in this Area
Property History
| Date | Event | Price | Change | Sq Ft Price |
|---|---|---|---|---|
| 04/17/2025 04/17/25 | Sold | $460,000 | -1.9% | $228 / Sq Ft |
| 03/09/2025 03/09/25 | Pending | -- | -- | -- |
| 03/03/2025 03/03/25 | Price Changed | $469,000 | -4.1% | $232 / Sq Ft |
| 02/20/2025 02/20/25 | For Sale | $489,000 | +0.8% | $242 / Sq Ft |
| 12/15/2023 12/15/23 | Off Market | $485,000 | -- | -- |
| 05/12/2022 05/12/22 | Sold | $485,000 | +15.5% | $242 / Sq Ft |
| 04/11/2022 04/11/22 | Pending | -- | -- | -- |
| 04/09/2022 04/09/22 | For Sale | $420,000 | -- | $209 / Sq Ft |
Tax History
| Year | Tax Paid | Tax Assessment Tax Assessment Total Assessment is a certain percentage of the fair market value that is determined by local assessors to be the total taxable value of land and additions on the property. | Land | Improvement |
|---|---|---|---|---|
| 2024 | $3,723 | $432,037 | $110,000 | $322,037 |
| 2023 | $2,815 | $259,103 | $55,000 | $204,103 |
| 2022 | $2,718 | $259,103 | $55,000 | $204,103 |
| 2021 | $2,667 | $259,103 | $55,000 | $204,103 |
| 2020 | $2,667 | $259,103 | $55,000 | $204,103 |
| 2019 | $2,490 | $205,317 | $50,000 | $155,317 |
| 2018 | $2,252 | $205,317 | $50,000 | $155,317 |
| 2017 | $2,171 | $205,317 | $50,000 | $155,317 |
| 2016 | $2,141 | $205,317 | $50,000 | $155,317 |
| 2015 | -- | $192,047 | $42,000 | $150,047 |
| 2014 | $1,965 | $192,047 | $42,000 | $150,047 |
Mortgage History
| Date | Status | Loan Amount | Loan Type |
|---|---|---|---|
| Open | $335,000 | New Conventional | |
| Previous Owner | $335,000 | Balloon | |
| Previous Owner | $195,750 | New Conventional | |
| Previous Owner | $186,000 | New Conventional | |
| Previous Owner | $129,375 | New Conventional | |
| Previous Owner | $38,000 | Stand Alone Second | |
| Previous Owner | $140,400 | Purchase Money Mortgage | |
| Previous Owner | $25,000 | Credit Line Revolving | |
| Previous Owner | $132,500 | No Value Available |
Deed History
| Date | Type | Sale Price | Title Company |
|---|---|---|---|
| Warranty Deed | $460,000 | None Listed On Document | |
| Warranty Deed | $485,000 | None Listed On Document | |
| Warranty Deed | $172,500 | None Available | |
| Warranty Deed | $176,000 | -- | |
| Warranty Deed | $152,500 | -- |
Similar Homes in Holly Springs, NC
Source: Doorify MLS
MLS Number: 10077572
APN: 0659.01-09-6692-000
- 509 Arbor Crest Rd
- 308 Arbor Crest Rd
- 421 Gooseberry Dr
- 125 Arbor Light Rd
- 712 Wellspring Dr
- 105 Danesway Dr
- 200 Adefield Ln
- 5705 Katha Dr
- 228 Adefield Ln
- 112 Mendells Dr
- 102 Bella Place
- 2207 Carcillar Dr
- 133 Florians Dr
- 101 Clardona Way
- 108 Branchside Ln
- 215 Mystic Pine Place
- 2205 Carcillar Dr
- 2209 Carcillar Dr
- 504 Resteasy Dr
- 329 N Main St






