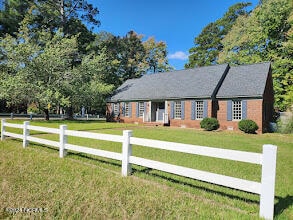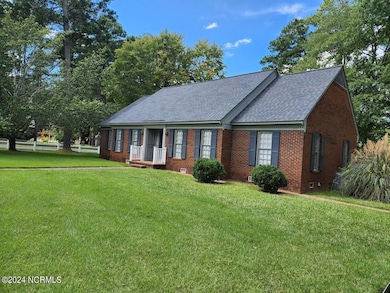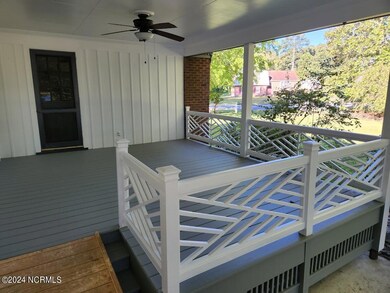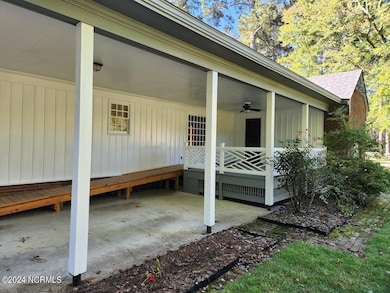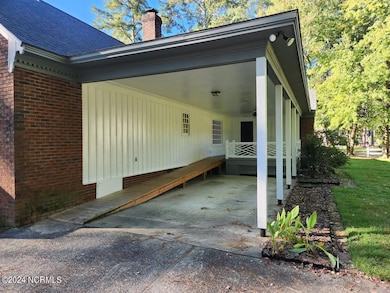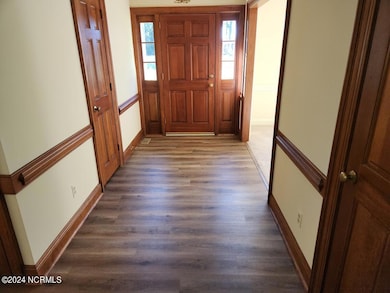
112 Westview Park Dr Rocky Mount, NC 27804
Estimated payment $1,462/month
Total Views
10,877
3
Beds
2.5
Baths
1,968
Sq Ft
$119
Price per Sq Ft
Highlights
- Deck
- Mud Room
- Covered patio or porch
- Corner Lot
- No HOA
- Formal Dining Room
About This Home
Wonderful Brick home built by Issac Smith - 3 BR, 2 & 1/2 Bath with large living room & dining room, family den with fireplace & bookcases, laundry room and carport. Walk up attic completely floored - add extra bedroom or playroom. Freshly painted interior & exterior - new LPV flooring - new appliances coming.
Home Details
Home Type
- Single Family
Est. Annual Taxes
- $1,810
Year Built
- Built in 1985
Lot Details
- 0.49 Acre Lot
- Lot Dimensions are 154 x 150 x 136 x 145
- Vinyl Fence
- Corner Lot
Home Design
- Brick Exterior Construction
- Wood Frame Construction
- Architectural Shingle Roof
- Metal Roof
- Wood Siding
- Stick Built Home
Interior Spaces
- 1,968 Sq Ft Home
- 1-Story Property
- Bookcases
- Ceiling Fan
- Gas Log Fireplace
- Mud Room
- Entrance Foyer
- Formal Dining Room
- Crawl Space
- Fire and Smoke Detector
Kitchen
- Stove
- Range Hood
- Built-In Microwave
- Dishwasher
- Kitchen Island
Flooring
- Carpet
- Tile
- Luxury Vinyl Plank Tile
Bedrooms and Bathrooms
- 3 Bedrooms
- Walk-In Closet
- Walk-in Shower
Laundry
- Laundry Room
- Washer and Dryer Hookup
Attic
- Attic Fan
- Attic Floors
- Permanent Attic Stairs
Parking
- 1 Attached Carport Space
- Driveway
Outdoor Features
- Deck
- Covered patio or porch
- Outdoor Storage
Schools
- Englewood/Winstead Elementary School
- Edwards Middle School
- Rocky Mount High School
Utilities
- Central Air
- Heating System Uses Natural Gas
- Natural Gas Connected
- Electric Water Heater
- Municipal Trash
Additional Features
- Accessible Approach with Ramp
- Energy-Efficient HVAC
Community Details
- No Home Owners Association
- Westview Park Subdivision
Listing and Financial Details
- Assessor Parcel Number 3840-11-66-9083
Map
Create a Home Valuation Report for This Property
The Home Valuation Report is an in-depth analysis detailing your home's value as well as a comparison with similar homes in the area
Home Values in the Area
Average Home Value in this Area
Tax History
| Year | Tax Paid | Tax Assessment Tax Assessment Total Assessment is a certain percentage of the fair market value that is determined by local assessors to be the total taxable value of land and additions on the property. | Land | Improvement |
|---|---|---|---|---|
| 2024 | $1,351 | $149,610 | $30,620 | $118,990 |
| 2023 | $1,002 | $149,610 | $0 | $0 |
| 2022 | $1,002 | $149,610 | $30,620 | $118,990 |
| 2021 | $0 | $149,610 | $30,620 | $118,990 |
| 2020 | $1,002 | $149,610 | $30,620 | $118,990 |
| 2019 | $1,002 | $149,610 | $30,620 | $118,990 |
| 2018 | $1,002 | $149,610 | $0 | $0 |
| 2017 | $1,002 | $149,610 | $0 | $0 |
| 2015 | $1,345 | $200,806 | $0 | $0 |
| 2014 | $1,165 | $200,806 | $0 | $0 |
Source: Public Records
Property History
| Date | Event | Price | Change | Sq Ft Price |
|---|---|---|---|---|
| 04/23/2025 04/23/25 | Pending | -- | -- | -- |
| 04/08/2025 04/08/25 | Price Changed | $234,900 | -6.0% | $119 / Sq Ft |
| 01/21/2025 01/21/25 | Price Changed | $249,900 | -5.7% | $127 / Sq Ft |
| 01/08/2025 01/08/25 | Price Changed | $264,900 | -3.6% | $135 / Sq Ft |
| 11/13/2024 11/13/24 | Price Changed | $274,900 | -3.5% | $140 / Sq Ft |
| 10/15/2024 10/15/24 | For Sale | $284,900 | -- | $145 / Sq Ft |
Source: Hive MLS
Deed History
| Date | Type | Sale Price | Title Company |
|---|---|---|---|
| Warranty Deed | -- | None Available | |
| Special Warranty Deed | -- | None Available | |
| Warranty Deed | -- | None Available |
Source: Public Records
Similar Homes in Rocky Mount, NC
Source: Hive MLS
MLS Number: 100471067
APN: 3840-11-66-9083
Nearby Homes
- 108 Pinewood Ave
- 222 Briarcliff Rd
- 237 Clifton Rd
- 328 Clifton Rd
- 2816 Pelham Rd
- 2912 Ridgecrest Dr
- 1522 W Thomas St
- 1253 Manor Dr
- 800 Hunter Hill Rd
- 100 Province Cir
- 228 Old Colony Way
- 104 Province Cir
- 1319 W Thomas St
- 123 Tyson Ave
- 1409 McDearman Ave
- 3009 Wellington Dr
- 2912 Westminster Dr
- 1132 Gay St
- 3225 Ridgecrest Dr
- 26 Wildberry Ct
