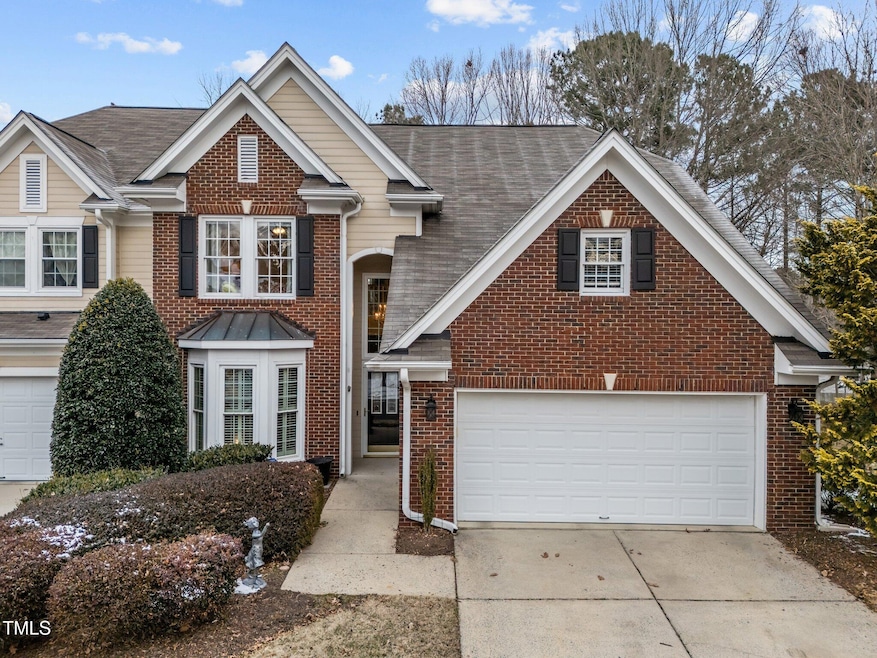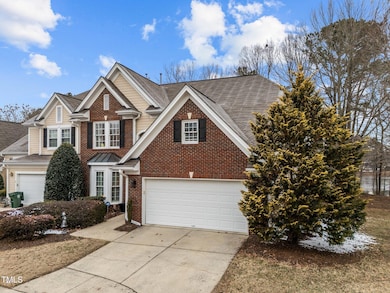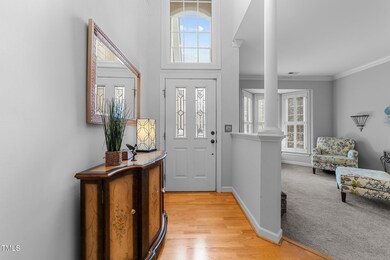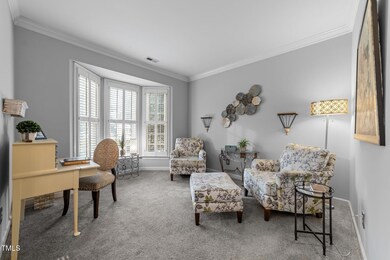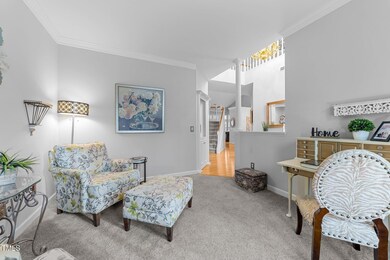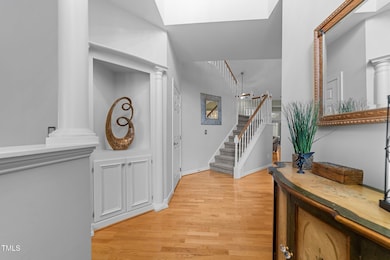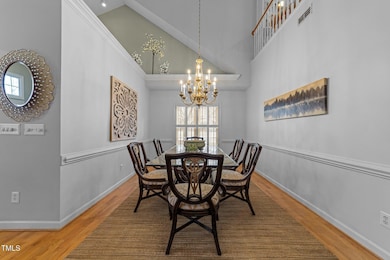
112 White Lake Ct Cary, NC 27519
Carpenter NeighborhoodHighlights
- Community Cabanas
- Lake View
- Community Lake
- Green Hope Elementary Rated A
- Open Floorplan
- Property is near public transit
About This Home
As of March 2025LAKE VIEW townhomes in Preston Village Lakeridge rarely become available and this end unit has the best views and the best floor plan in the neighborhood! Backing up to Carpenter Lake, you can enjoy relaxing lake and park views from your private screen porch or stroll along the lake on community trails.
With the primary suite on the first floor, two bedrooms and a loft on the second, this floor plan will suit everyone's needs. As you enter this home you will be filled with a feeling of space and warmth. The openness of the floor plan and soaring two story ceilings are balanced by the richness of the wood floors and warm details, but your eyes will immediately be drawn to the view. The sitting room is sunny and bright, perfect for reading a good book or a home office. The open kitchen has been updated with granite countertops and new stainless appliances, while the oversized island gives you plenty of space to spread out and is perfect for entertaining.
The first-floor primary bedroom also has lake views, and the ensuite has been renovated to include an oversized tile shower, quartz countertops and new fixtures. Another great feature is the separate water closet and a large walk-in closet.
The second floor has two bedrooms, a loft and an updated full bath. Off the loft area is a very large walk-in storage room that you can fill to your heart's content.
The three season room and outdoor patio, offer peace and tranquility that you can enjoy all year long.
A special bonus not seen in many townhomes is a two-car attached garage with additional room for your golf cart; convenient since you are only minutes from the Prestonwood Country Club. While Prestonwood requires membership, the pool and amenities in Preston Village are included in the HOA. But let's not forget about the location! In the heart of the Triangle, you are only 15 minutes from RDU and Downtown Cary, and 25 minutes from UNC, Duke, NC State and Downtown Raleigh. Local shopping and restaurants are unlimited, many are within walking distance.
Don't miss this chance to experience the perfect blend of elegance, comfort, and convenience in a beautiful lakeside setting.
Townhouse Details
Home Type
- Townhome
Est. Annual Taxes
- $5,114
Year Built
- Built in 1997 | Remodeled
Lot Details
- 5,227 Sq Ft Lot
- End Unit
- 1 Common Wall
- Cul-De-Sac
- Privacy Fence
HOA Fees
Parking
- 2 Car Attached Garage
- Parking Accessed On Kitchen Level
- Garage Door Opener
- Private Driveway
- Additional Parking
- 2 Open Parking Spaces
- Golf Cart Garage
Property Views
- Lake
- Pond
- Woods
- Park or Greenbelt
Home Design
- Transitional Architecture
- Brick Veneer
- Slab Foundation
- Shingle Roof
Interior Spaces
- 2,465 Sq Ft Home
- 2-Story Property
- Open Floorplan
- Bookcases
- Smooth Ceilings
- Cathedral Ceiling
- Gas Log Fireplace
- Entrance Foyer
- Family Room with Fireplace
- Living Room
- Breakfast Room
- Dining Room
- Loft
- Screened Porch
Kitchen
- Eat-In Kitchen
- Breakfast Bar
- Self-Cleaning Oven
- Electric Range
- Microwave
- Dishwasher
- Kitchen Island
- Granite Countertops
- Disposal
Flooring
- Wood
- Carpet
- Ceramic Tile
Bedrooms and Bathrooms
- 3 Bedrooms
- Primary Bedroom on Main
- Walk-In Closet
- Private Water Closet
- Separate Shower in Primary Bathroom
- Walk-in Shower
Laundry
- Laundry Room
- Laundry on main level
Attic
- Attic Floors
- Unfinished Attic
Pool
- In Ground Pool
- Diving Board
Outdoor Features
- Patio
Location
- Property is near public transit
- Property is near a golf course
Schools
- Green Hope Elementary School
- Davis Drive Middle School
- Green Hope High School
Utilities
- Forced Air Zoned Heating and Cooling System
- Heating System Uses Natural Gas
- Natural Gas Connected
- Cable TV Available
Listing and Financial Details
- Assessor Parcel Number 0745214951
Community Details
Overview
- Association fees include ground maintenance
- Omega Association, Phone Number (919) 461-0102
- Ppm Association
- Lakeridgetownhomes Subdivision
- Community Lake
- Pond Year Round
Recreation
- Community Playground
- Community Cabanas
- Community Pool
- Park
- Trails
Map
Home Values in the Area
Average Home Value in this Area
Property History
| Date | Event | Price | Change | Sq Ft Price |
|---|---|---|---|---|
| 03/27/2025 03/27/25 | Sold | $680,000 | -6.2% | $276 / Sq Ft |
| 02/24/2025 02/24/25 | Pending | -- | -- | -- |
| 02/15/2025 02/15/25 | For Sale | $725,000 | -- | $294 / Sq Ft |
Tax History
| Year | Tax Paid | Tax Assessment Tax Assessment Total Assessment is a certain percentage of the fair market value that is determined by local assessors to be the total taxable value of land and additions on the property. | Land | Improvement |
|---|---|---|---|---|
| 2024 | $5,115 | $607,581 | $149,500 | $458,081 |
| 2023 | $4,119 | $409,059 | $97,500 | $311,559 |
| 2022 | $3,965 | $409,059 | $97,500 | $311,559 |
| 2021 | $3,886 | $409,059 | $97,500 | $311,559 |
| 2020 | $3,906 | $409,059 | $97,500 | $311,559 |
| 2019 | $3,480 | $323,165 | $70,200 | $252,965 |
| 2018 | $3,266 | $323,165 | $70,200 | $252,965 |
| 2017 | $3,139 | $323,165 | $70,200 | $252,965 |
| 2016 | $3,092 | $323,165 | $70,200 | $252,965 |
| 2015 | $3,079 | $310,761 | $42,000 | $268,761 |
| 2014 | $2,904 | $310,761 | $42,000 | $268,761 |
Mortgage History
| Date | Status | Loan Amount | Loan Type |
|---|---|---|---|
| Previous Owner | $240,000 | New Conventional | |
| Previous Owner | $200,000 | No Value Available | |
| Previous Owner | $73,000 | Credit Line Revolving | |
| Previous Owner | $129,000 | New Conventional | |
| Previous Owner | $150,000 | Credit Line Revolving |
Deed History
| Date | Type | Sale Price | Title Company |
|---|---|---|---|
| Warranty Deed | $680,000 | None Listed On Document | |
| Quit Claim Deed | -- | -- | |
| Warranty Deed | $295,000 | None Available | |
| Warranty Deed | $258,000 | -- |
Similar Homes in Cary, NC
Source: Doorify MLS
MLS Number: 10076427
APN: 0745.03-21-4951-000
- 108 Finnway Ln
- 601 Walcott Way
- 203 Anniston Ct
- 111 Finnway Ln
- 113 Beeley Ct
- 704 Walcott Way
- 105 Aberson Ct
- 1400 Gathering Park Cir Unit 304
- 1400 Gathering Park Cir Unit 204
- 1400 Gathering Park Cir Unit 202
- 1400 Gathering Park Cir Unit 303
- 1600 Gathering Park Cir Unit 303
- 101 Listokin Ct
- 102 Carpenter Town Ln
- 601 Ballad Creek Ct
- 1200 Gathering Park Cir Unit 302
- 322 Clementine Dr
- 134 Barclay Valley Dr
- 408 Indian Elm Ln
- 101 Goldenthal Ct
