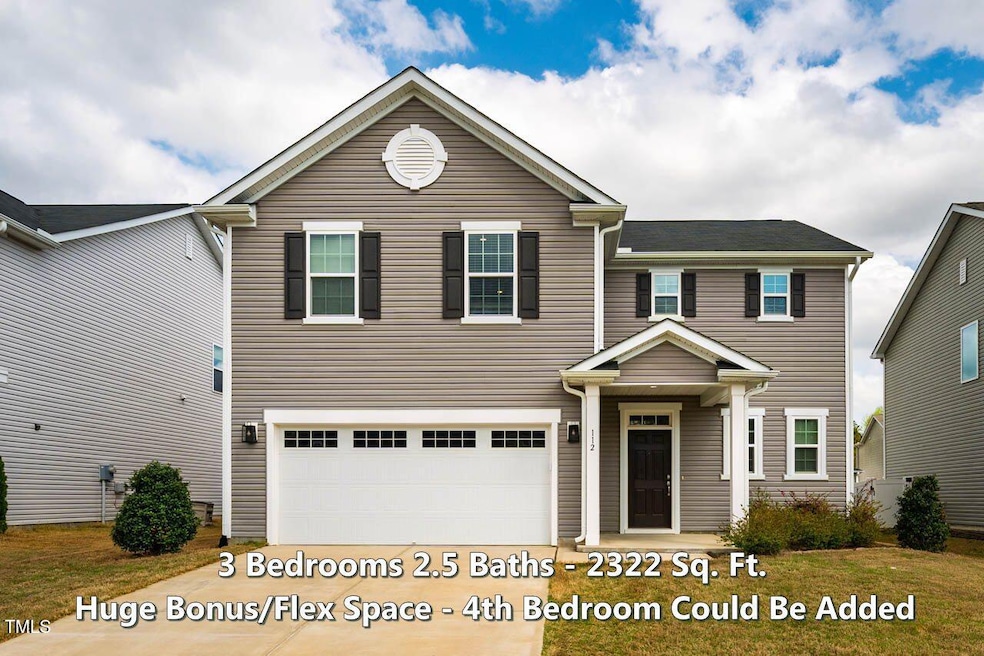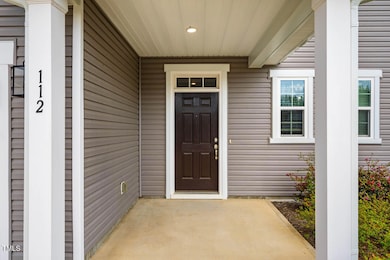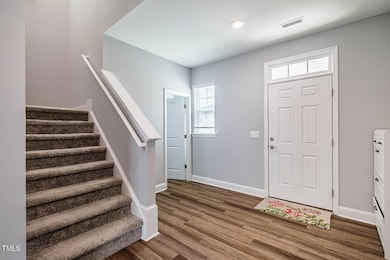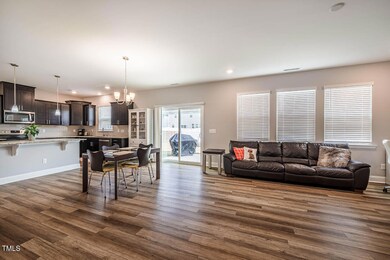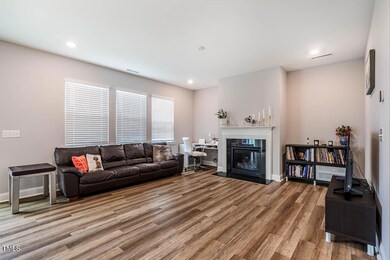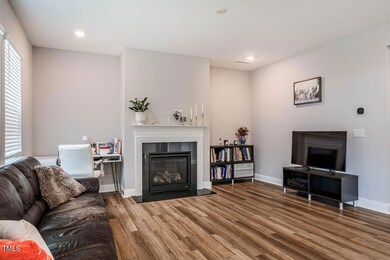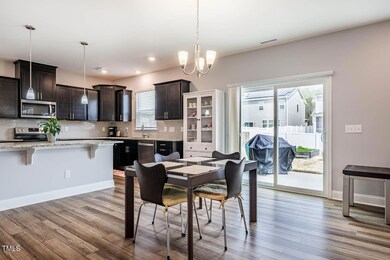
112 Willow Grove Ln Fuquay Varina, NC 27526
Fuquay-Varina NeighborhoodEstimated payment $2,670/month
Highlights
- Transitional Architecture
- Bonus Room
- Community Pool
- Willow Springs Elementary School Rated A
- Granite Countertops
- Porch
About This Home
SEE VIDEO-WALKTHROUGH - Discover this beautifully maintained home in a prime Fuquay-Varina location! Built in 2020, this home offers a bright and spacious open-concept kitchen and family room, complete with a cozy gas fireplace -perfect for gatherings. The gourmet kitchen features granite countertops, a stylish tile backsplash, a large pantry, and an island with a breakfast bar for casual dining.The primary suite is a true retreat, boasting a huge walk-in closet and a luxurious en-suite bath. A massive bonus/flex room provides endless possibilities—it can easily be converted into a 4th bedroom if needed. The spacious laundry room with a sink adds convenience.Enjoy warm summer days at the community swimming pool, and take advantage of the home's fantastic location—just minutes from downtown Fuquay-Varina's charming restaurants, shops, and amenities. Plus, with a brand-new Target opening just over a mile away, everyday essentials are within easy reach!Don't miss this incredible opportunity
Open House Schedule
-
Saturday, April 26, 20252:00 to 4:00 pm4/26/2025 2:00:00 PM +00:004/26/2025 4:00:00 PM +00:00Add to Calendar
Home Details
Home Type
- Single Family
Est. Annual Taxes
- $3,942
Year Built
- Built in 2020
Lot Details
- 6,534 Sq Ft Lot
HOA Fees
- $58 Monthly HOA Fees
Parking
- 2 Car Attached Garage
- Garage Door Opener
- 4 Open Parking Spaces
Home Design
- Transitional Architecture
- Slab Foundation
- Shingle Roof
- Vinyl Siding
Interior Spaces
- 2,322 Sq Ft Home
- 2-Story Property
- Ceiling Fan
- Double Pane Windows
- Insulated Windows
- Entrance Foyer
- Family Room with Fireplace
- Dining Room
- Bonus Room
- Luxury Vinyl Tile Flooring
- Pull Down Stairs to Attic
Kitchen
- Breakfast Bar
- Electric Oven
- Free-Standing Electric Range
- Microwave
- Dishwasher
- Granite Countertops
- Disposal
Bedrooms and Bathrooms
- 3 Bedrooms
Laundry
- Laundry Room
- Laundry on upper level
Outdoor Features
- Patio
- Porch
Schools
- Willow Springs Elementary School
- Herbert Akins Road Middle School
- Willow Spring High School
Utilities
- Forced Air Heating and Cooling System
- Heating System Uses Natural Gas
Listing and Financial Details
- Assessor Parcel Number 0676588176
Community Details
Overview
- Association fees include unknown
- Partin Place HOA, Phone Number (919) 448-5823
- Partin Place Subdivision
Recreation
- Community Pool
Map
Home Values in the Area
Average Home Value in this Area
Tax History
| Year | Tax Paid | Tax Assessment Tax Assessment Total Assessment is a certain percentage of the fair market value that is determined by local assessors to be the total taxable value of land and additions on the property. | Land | Improvement |
|---|---|---|---|---|
| 2024 | $3,942 | $450,070 | $90,000 | $360,070 |
| 2023 | $3,349 | $299,378 | $53,000 | $246,378 |
| 2022 | $3,147 | $299,378 | $53,000 | $246,378 |
| 2021 | $2,999 | $299,378 | $53,000 | $246,378 |
| 2020 | $527 | $53,000 | $53,000 | $0 |
| 2019 | $0 | $0 | $0 | $0 |
Property History
| Date | Event | Price | Change | Sq Ft Price |
|---|---|---|---|---|
| 04/25/2025 04/25/25 | Price Changed | $409,000 | -2.4% | $176 / Sq Ft |
| 04/10/2025 04/10/25 | Price Changed | $419,000 | -4.6% | $180 / Sq Ft |
| 04/04/2025 04/04/25 | For Sale | $439,000 | -- | $189 / Sq Ft |
Deed History
| Date | Type | Sale Price | Title Company |
|---|---|---|---|
| Special Warranty Deed | $312,000 | None Available |
Mortgage History
| Date | Status | Loan Amount | Loan Type |
|---|---|---|---|
| Open | $20,000 | Credit Line Revolving | |
| Open | $307,800 | Balloon | |
| Closed | $303,215 | FHA | |
| Closed | $306,208 | FHA |
Similar Homes in the area
Source: Doorify MLS
MLS Number: 10086935
APN: 0676.02-58-8176-000
- 127 S Harrison Place Ln
- 117 Oak Rise Ln
- 109 Oak Rise Ln
- 3029 Willow Ranch Dr
- 3037 Willow Ranch Dr
- 3529 Bailey Lake Dr
- 3621 Bailey Lake Dr
- 3625 Bailey Lake Dr
- 3625 Bailey Lake Dr
- 408 Price Lake Way
- 3856 Well Fleet Dr
- 3854 Well Fleet Dr
- 3852 Well Fleet Dr
- 3928 Well Fleet Dr
- 421 Long Lake Dr
- 3860 Well Fleet Dr
- 3858 Well Fleet Dr
- 428 Beaverdam Lake Dr
- 3930 Well Fleet Dr
- 3932 Well Fleet Dr
