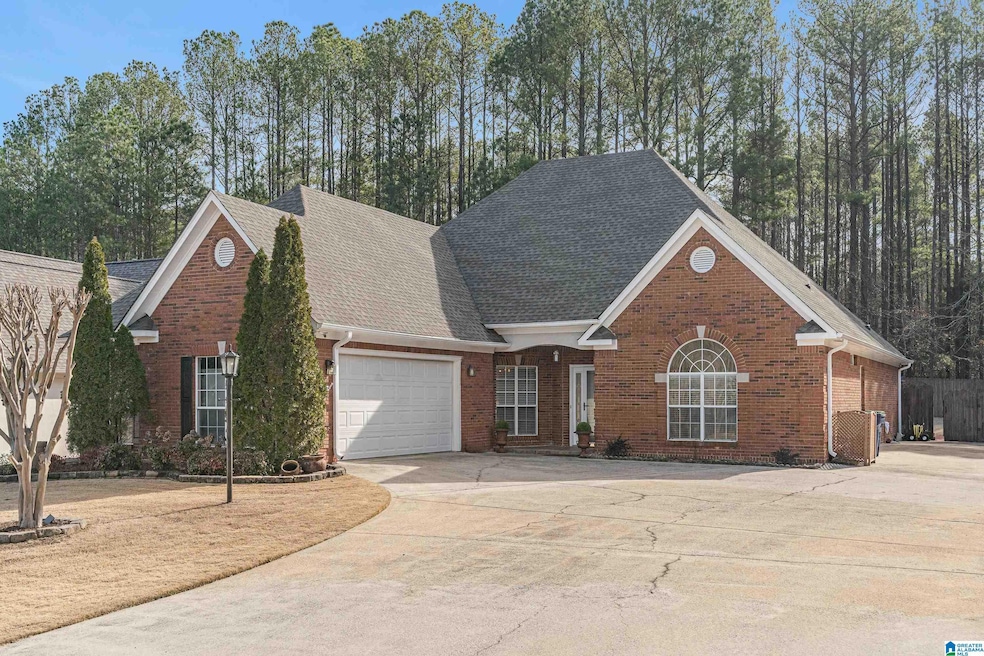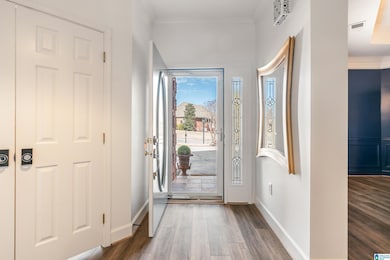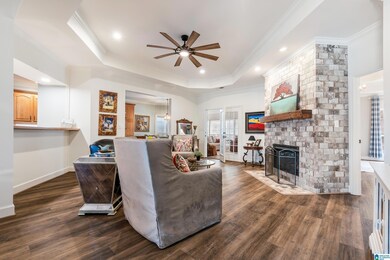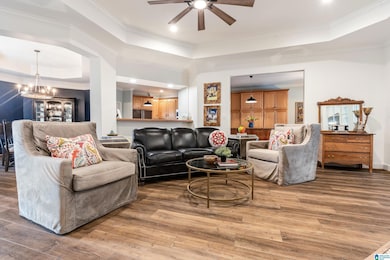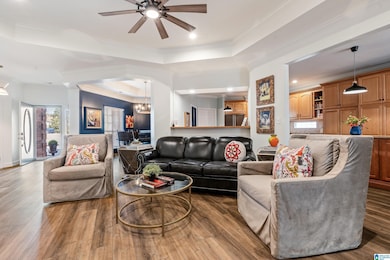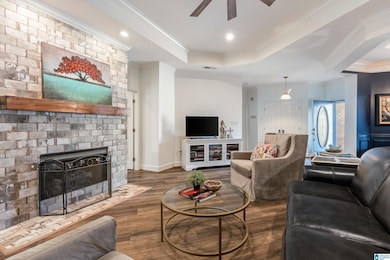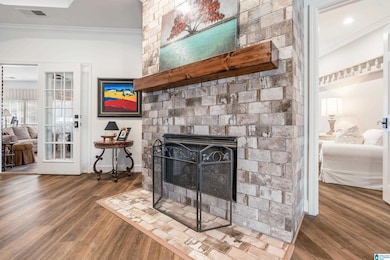
112 Wixford Way Alabaster, AL 35007
Highlights
- In Ground Pool
- Clubhouse
- Wood Flooring
- Thompson Intermediate School Rated A-
- Deck
- Hydromassage or Jetted Bathtub
About This Home
As of April 2025This beautiful home is exactly what you have been looking for! Offering 1-level easy living with a gorgeous backyard oasis, open concept layout, a bonus sunroom & upgrades throughout the interior & exterior of the home. I'm talking a 5 zone irrigation system, smart landscape lighting, private fenced yard, storage shed, custom built deck, patio & pergola for you to enjoy. Inside you will find the desirable split bedroom floor plan, designated dining room & upgraded kitchen! The kitchen features JennAir appliances, nice wood cabinetry, stone countertops, two islands & an eat in area too! Right off of the kitchen you will find your bonus sunroom that overlooks the picture perfect backyard. The large master suite has been updated & features a walk-in shower, jacuzzi tub, large walk-in closet & dual vanity w/stone countertops. Pool is in excellent condition! Quiet Roof 2023, HVAC 2012, WATER HEATER 2024, POOL LINER 2021 & converted to Salt Pool 2024, POOL PUMP, 2020, POOL HEATER 2021.
Home Details
Home Type
- Single Family
Est. Annual Taxes
- $1,858
Year Built
- Built in 1996
Lot Details
- 0.27 Acre Lot
- Fenced Yard
- Interior Lot
- Sprinkler System
HOA Fees
- $25 Monthly HOA Fees
Parking
- 2 Car Attached Garage
- Garage on Main Level
- Side Facing Garage
- Driveway
Home Design
- Slab Foundation
- Vinyl Siding
- Four Sided Brick Exterior Elevation
Interior Spaces
- 2,355 Sq Ft Home
- 1-Story Property
- Crown Molding
- Smooth Ceilings
- Ceiling Fan
- Stone Fireplace
- Gas Fireplace
- Double Pane Windows
- Living Room with Fireplace
- Dining Room
- Sun or Florida Room
- Pull Down Stairs to Attic
Kitchen
- Built-In Microwave
- Dishwasher
- Kitchen Island
- Stone Countertops
- Disposal
Flooring
- Wood
- Stone
Bedrooms and Bathrooms
- 3 Bedrooms
- Walk-In Closet
- 2 Full Bathrooms
- Split Vanities
- Hydromassage or Jetted Bathtub
- Separate Shower
- Linen Closet In Bathroom
Laundry
- Laundry Room
- Laundry on main level
- Washer and Electric Dryer Hookup
Pool
- In Ground Pool
- Pool is Self Cleaning
- Fence Around Pool
Outdoor Features
- Swimming Allowed
- Deck
- Patio
- Exterior Lighting
Schools
- Creek View Elementary School
- Thompson Middle School
- Thompson High School
Utilities
- Central Heating and Cooling System
- Heating System Uses Gas
- Underground Utilities
- Gas Water Heater
Listing and Financial Details
- Visit Down Payment Resource Website
- Assessor Parcel Number 14-9-31-3-002-052.000
Community Details
Overview
- Association fees include common grounds mntc, management fee, recreation facility, utilities for comm areas
- $20 Other Monthly Fees
Amenities
- Clubhouse
Recreation
- Tennis Courts
Map
Home Values in the Area
Average Home Value in this Area
Property History
| Date | Event | Price | Change | Sq Ft Price |
|---|---|---|---|---|
| 04/24/2025 04/24/25 | Sold | $422,500 | -0.6% | $179 / Sq Ft |
| 02/06/2025 02/06/25 | For Sale | $425,000 | +12.4% | $180 / Sq Ft |
| 11/20/2023 11/20/23 | Sold | $378,000 | +0.8% | $166 / Sq Ft |
| 10/25/2023 10/25/23 | For Sale | $375,000 | -- | $164 / Sq Ft |
Tax History
| Year | Tax Paid | Tax Assessment Tax Assessment Total Assessment is a certain percentage of the fair market value that is determined by local assessors to be the total taxable value of land and additions on the property. | Land | Improvement |
|---|---|---|---|---|
| 2024 | $1,858 | $34,400 | $0 | $0 |
| 2023 | $1,520 | $32,320 | $0 | $0 |
| 2022 | $1,384 | $29,460 | $0 | $0 |
| 2021 | $1,438 | $27,380 | $0 | $0 |
| 2020 | $1,334 | $25,460 | $0 | $0 |
| 2019 | $1,292 | $24,680 | $0 | $0 |
| 2017 | $1,239 | $23,700 | $0 | $0 |
| 2015 | $1,188 | $22,760 | $0 | $0 |
| 2014 | $1,158 | $22,200 | $0 | $0 |
Mortgage History
| Date | Status | Loan Amount | Loan Type |
|---|---|---|---|
| Open | $321,300 | New Conventional | |
| Previous Owner | $307,600 | Unknown | |
| Previous Owner | $150,500 | Unknown |
Deed History
| Date | Type | Sale Price | Title Company |
|---|---|---|---|
| Warranty Deed | $378,000 | None Listed On Document | |
| Warranty Deed | $234,500 | -- |
About the Listing Agent

The Howell Group understands that buying or selling a home is more than just a transaction: it’s a life-changing experience. That’s why Dianna and her team of highly seasoned real estate professionals is dedicated to providing exceptional, personalized service for all of their clients. They take great pride in the relationships they build and always work relentlessly on the client’s behalf to help them achieve their real estate goals.
Dianna and her team of experts represents the best
Dianna's Other Listings
Source: Greater Alabama MLS
MLS Number: 21408365
APN: 14-9-31-3-002-052-000
- 170 Windsor Ln
- 116 Treymoor Dr
- 115 Bell Cir
- 100 Bell Cir
- 490 Oxford Way
- 112 Warwick Cir
- 641 Treymoor Lake Cir
- 439 Oxford Way
- 169 Glen Abbey Way
- 127 Windsor Ln Unit 127 Windsor Lane
- 3 Oakmont Dr Unit 3
- 2 Oakmont Dr Unit 2
- 0 Simmsville Rd Unit 2 Parcels 21400316
- 0 Simmsville Rd Unit 1326397
- 551 Oakmont Dr Unit 3
- 144 Cove Ln
- 133 Windsor Cir
- 181 Reese Dr
- 141 Kings Crest Ln
- 0002 Highway 68 Unit 2
