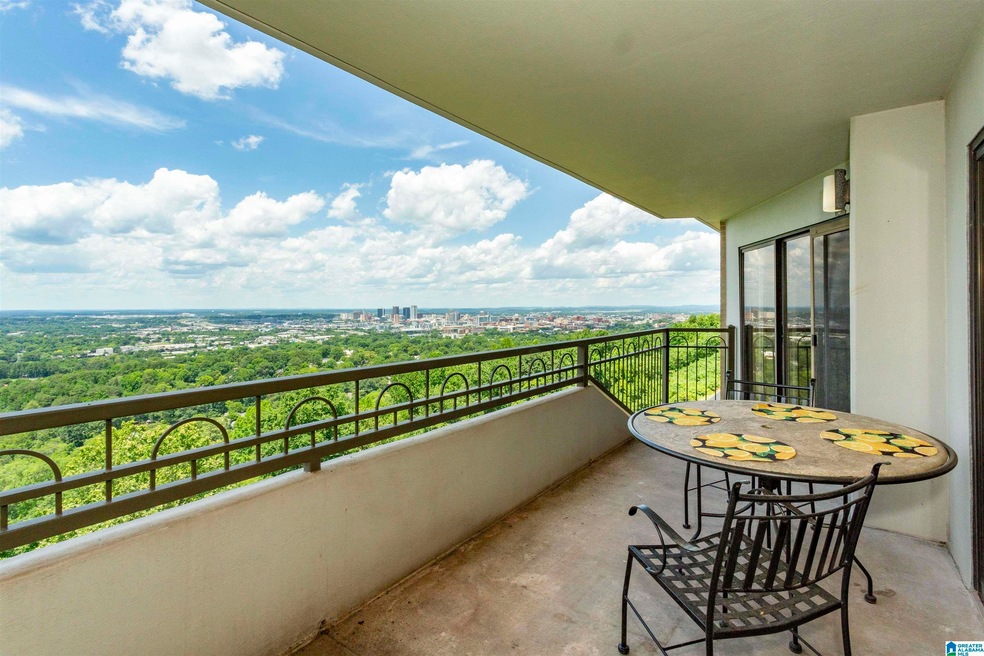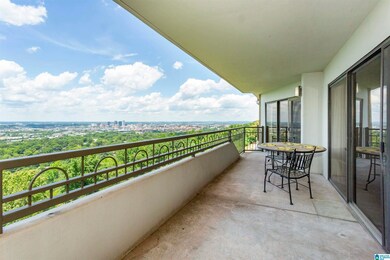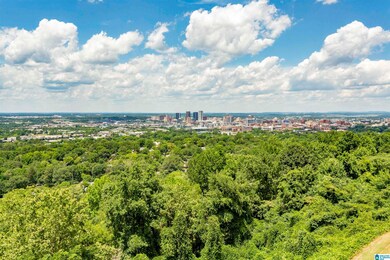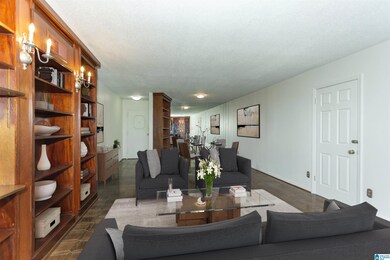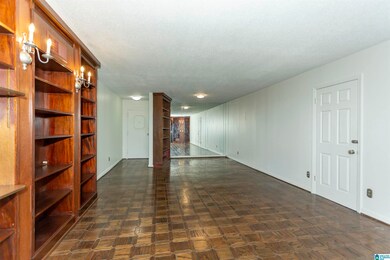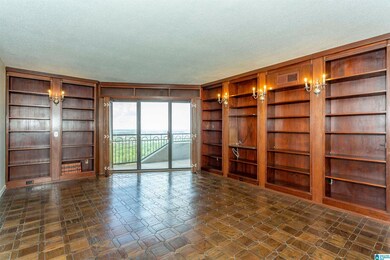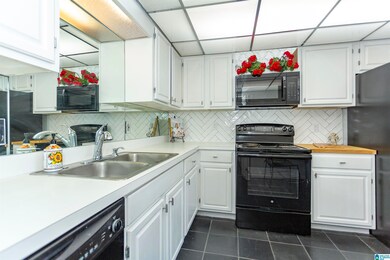
Regency Terrace Condominiums 1120 Beacon Pkwy E Unit 503 Birmingham, AL 35209
Highlights
- In Ground Pool
- Covered Deck
- Covered patio or porch
- City View
- Butcher Block Countertops
- Balcony
About This Home
As of November 2024Regency Terrace is a gated community only minutes from downtown. Also close to Homewood and Mountain Brook. This is such a beautiful complex, so welcoming! A rare opportunity to own this condo with a stunning view of Birmingham. Enjoy your morning or evening time on the spacious patio. The main living area and both bedrooms have a view and access to covered patio. Stunning parquet floors and wooden bookshelves make the great room a warm living area. Slate floors throughout much of the condo add a wonderful touch. The kitchen has a new microwave & refrigerator that remains. Laundry room is off the kitchen. The master bedroom has built in shelves & the bathroom has double vanities. Large walk in closet with custom shelving. The other bathroom has a tiled tub/shower combo. The lobby is beautifully decorated and a popular place for residents to socialize. Residents also have access to pool, workout room, sauna, steam room, library & party room. Covered parking & private storage area.
Property Details
Home Type
- Condominium
Est. Annual Taxes
- $1,301
Year Built
- Built in 1979
HOA Fees
- $525 Monthly HOA Fees
Home Design
- Slab Foundation
Interior Spaces
- 1,482 Sq Ft Home
- 1-Story Property
- Combination Dining and Living Room
Kitchen
- Electric Oven
- Electric Cooktop
- Built-In Microwave
- Dishwasher
- Butcher Block Countertops
- Laminate Countertops
Flooring
- Parquet
- Carpet
- Tile
- Slate Flooring
Bedrooms and Bathrooms
- 2 Bedrooms
- Walk-In Closet
- 2 Full Bathrooms
- Split Vanities
- Bathtub and Shower Combination in Primary Bathroom
- Linen Closet In Bathroom
Laundry
- Laundry Room
- Laundry on main level
- Washer and Electric Dryer Hookup
Parking
- 1 Carport Space
- Unassigned Parking
Outdoor Features
- In Ground Pool
- Covered Deck
- Covered patio or porch
Schools
- Glen Iris Elementary School
- Arrington Middle School
- Carver High School
Utilities
- Forced Air Heating and Cooling System
- Heating System Uses Gas
- Underground Utilities
- Gas Water Heater
Listing and Financial Details
- Visit Down Payment Resource Website
- Assessor Parcel Number 29-00-11-4-007-037.361
Community Details
Overview
- Association fees include cable TV, garbage collection, common grounds mntc, insurance-building, management fee, pest control, recreation facility, reserve for improvements, sewage service, utilities for comm areas, water, internet
- Metcalf Realty Co Association, Phone Number (205) 879-2177
Recreation
Map
About Regency Terrace Condominiums
Home Values in the Area
Average Home Value in this Area
Property History
| Date | Event | Price | Change | Sq Ft Price |
|---|---|---|---|---|
| 11/01/2024 11/01/24 | Sold | $258,000 | 0.0% | $174 / Sq Ft |
| 08/21/2024 08/21/24 | Price Changed | $258,000 | -4.1% | $174 / Sq Ft |
| 06/13/2024 06/13/24 | For Sale | $269,000 | -- | $182 / Sq Ft |
Tax History
| Year | Tax Paid | Tax Assessment Tax Assessment Total Assessment is a certain percentage of the fair market value that is determined by local assessors to be the total taxable value of land and additions on the property. | Land | Improvement |
|---|---|---|---|---|
| 2024 | $1,301 | $18,940 | -- | $18,940 |
| 2022 | $1,301 | $10,580 | $0 | $10,580 |
| 2021 | $1,223 | $10,580 | $0 | $10,580 |
| 2020 | $1,223 | $10,580 | $0 | $10,580 |
| 2019 | $1,032 | $15,220 | $0 | $0 |
| 2018 | $853 | $12,760 | $0 | $0 |
| 2017 | $785 | $11,820 | $0 | $0 |
| 2016 | $808 | $12,140 | $0 | $0 |
| 2015 | $808 | $12,140 | $0 | $0 |
| 2014 | $1,437 | $11,980 | $0 | $0 |
| 2013 | $1,437 | $11,700 | $0 | $0 |
Mortgage History
| Date | Status | Loan Amount | Loan Type |
|---|---|---|---|
| Open | $232,200 | New Conventional | |
| Previous Owner | $50,000 | Credit Line Revolving |
Deed History
| Date | Type | Sale Price | Title Company |
|---|---|---|---|
| Warranty Deed | $258,000 | None Listed On Document |
Similar Homes in Birmingham, AL
Source: Greater Alabama MLS
MLS Number: 21388744
APN: 29-00-11-4-007-037.361
- 1200 Beacon Pkwy E Unit 205
- 1200 Beacon Pkwy E Unit 705
- 1120 Beacon Pkwy E Unit 506
- 620 22nd Ave S
- 1300 Beacon Pkwy E Unit 504
- 1300 Beacon Pkwy E Unit 308
- 1300 Beacon Pkwy E Unit 211
- 1300 Beacon Pkwy E Unit 611
- 612 19th Terrace S
- 604 19th Terrace S
- 300 21st Ave S
- 1119 Crest Ave
- 704 Crest Ln
- 302 Crest Dr
- 213 Edgeview Ave Unit 10A
- 211 Edgeview Ave Unit 6A
- 1024 19th Ave S
- 111 Edgeview Ave
- 1801 11th Place S
- 410 Clermont Dr
