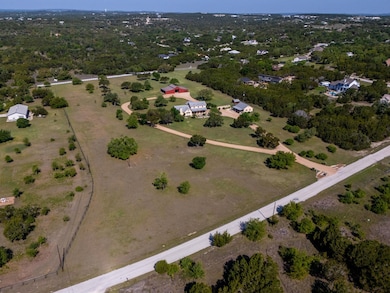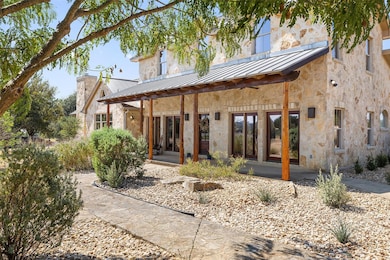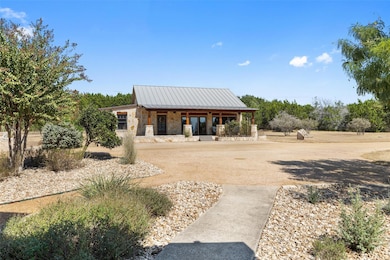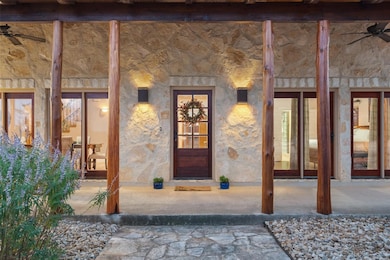
1120 Canyon View Rd Dripping Springs, TX 78620
Estimated payment $13,614/month
Highlights
- Guest House
- Barn
- Gourmet Country Kitchen
- Dripping Springs Middle School Rated A
- Horses Allowed On Property
- 10.03 Acre Lot
About This Home
Step into Hill Country charm on this stunning 10.03-acre, wildlife-exempt retreat in Dripping Springs, just 20 milesfrom downtown Austin. A dream for equestrian and livestock enthusiasts, this property includes a large Mueller barnwith 6-horse stall potential, perfect for creating your ideal equestrian setup. Meticulously cleared land with stately oaktrees provides a serene backdrop for 2 beautifully crafted homes in a distinctive German-influenced Texas HillCountry style. Expansive porches, metal roofs, and walls of windows with French doors seamlessly blend indoors andout. Inside, warm wood and natural stone offer rustic elegance, perfect for the Hill Country lifestyle. The3,445 sqft main home features an inviting open layout with soaring beam ceilings and a sunlit family room framed byexpansive windows overlooking the grounds. The gourmet farmhouse kitchen, equipped with Jenn-Air appliances and alarge pantry, is ideal for hosting gatherings. A formal dining room with French doors leads to the front porch. Asubstantial office with oversized windows offers a peaceful workspace. The primary suite on the main level includesFrench doors open to the front porch, while upstairs, a game room and two additional bedrooms provide space forguests or family. The 1,144 sqft guest home is handicap-accessible with thoughtful features like zero-threshold doors,lower appliances, and a ramp. French doors open onto a spacious porch, ensuring comfort and ease for visitors. TheMueller barn offers 3 pens, 6-horse stall potential, space for a riding arena, separate tack and feed rooms, an insulatedcold room, a wash station, and turnouts. 2 water sources—a well for the barn and city water for the residences—ensure convenience for daily living and animal care. A circular drive makes chores and trailering simple. Located nearDripping Springs, with shopping, dining, and Austin nearby, this property perfectly balances country living and cityconvenience
Co-Listing Agent
Compass RE Texas, LLC Brokerage Phone: 512-853-0846 License #0575935
Home Details
Home Type
- Single Family
Est. Annual Taxes
- $9,172
Year Built
- Built in 2002
Lot Details
- 10.03 Acre Lot
- Cul-De-Sac
- East Facing Home
- Split Rail Fence
- Cleared Lot
- Mature Trees
- Back Yard
HOA Fees
- $13 Monthly HOA Fees
Property Views
- Pasture
- Hills
Home Design
- Slab Foundation
- Metal Roof
- Stone Veneer
Interior Spaces
- 4,592 Sq Ft Home
- 2-Story Property
- Open Floorplan
- Built-In Features
- Bookcases
- Bar
- Woodwork
- Beamed Ceilings
- Tray Ceiling
- Cathedral Ceiling
- Ceiling Fan
- Recessed Lighting
- Chandelier
- Gas Log Fireplace
- Window Treatments
- Entrance Foyer
- Family Room with Fireplace
- Multiple Living Areas
- Dining Room
- Storage
Kitchen
- Gourmet Country Kitchen
- Breakfast Area or Nook
- Open to Family Room
- Breakfast Bar
- Built-In Electric Oven
- Gas Cooktop
- Microwave
- Dishwasher
- Stainless Steel Appliances
- Kitchen Island
- Granite Countertops
- Disposal
Flooring
- Wood
- Tile
Bedrooms and Bathrooms
- 4 Bedrooms | 2 Main Level Bedrooms
- Primary Bedroom on Main
- Walk-In Closet
- Double Vanity
- Soaking Tub
- Separate Shower
Parking
- 15 Parking Spaces
- Parking Pad
- Circular Driveway
- Additional Parking
Accessible Home Design
- Lower Fixtures
- Accessible Doors
- Accessible Approach with Ramp
- Accessible Entrance
- Stepless Entry
Outdoor Features
- Covered patio or porch
- Exterior Lighting
- Outdoor Storage
- Outbuilding
Additional Homes
- Guest House
Schools
- Dripping Springs Elementary School
- Dripping Springs Middle School
- Dripping Springs High School
Farming
- Barn
- Pasture
Horse Facilities and Amenities
- Horses Allowed On Property
- Tack Room
Utilities
- Central Heating and Cooling System
- Propane
- Well
- Electric Water Heater
- Septic Tank
- High Speed Internet
Community Details
- Meadow Creek Ranch HOA & Dripping Springs Ranch Wi Association
- Meadow Creek Ranch Subdivision
Listing and Financial Details
- Assessor Parcel Number 1153280000051A04
Map
Home Values in the Area
Average Home Value in this Area
Tax History
| Year | Tax Paid | Tax Assessment Tax Assessment Total Assessment is a certain percentage of the fair market value that is determined by local assessors to be the total taxable value of land and additions on the property. | Land | Improvement |
|---|---|---|---|---|
| 2024 | $11,736 | $750,338 | $768,940 | $697,610 |
| 2023 | $10,302 | $682,217 | $768,940 | $957,310 |
| 2022 | $10,579 | $620,255 | $1,076,790 | $576,240 |
| 2021 | $10,552 | $564,030 | $456,160 | $517,170 |
| 2020 | $11,227 | $619,350 | $221,180 | $595,890 |
| 2019 | $12,477 | $605,040 | $0 | $0 |
| 2018 | $11,794 | $568,720 | $0 | $0 |
| 2017 | $11,567 | $553,590 | $0 | $0 |
| 2016 | $10,873 | $520,360 | $0 | $0 |
| 2015 | $9,193 | $477,520 | $0 | $0 |
Property History
| Date | Event | Price | Change | Sq Ft Price |
|---|---|---|---|---|
| 04/23/2025 04/23/25 | Price Changed | $2,300,000 | 0.0% | $501 / Sq Ft |
| 04/23/2025 04/23/25 | Price Changed | $2,300,000 | -4.2% | $501 / Sq Ft |
| 10/11/2024 10/11/24 | For Sale | $2,400,000 | 0.0% | $523 / Sq Ft |
| 10/11/2024 10/11/24 | For Sale | $2,400,000 | +209.7% | $523 / Sq Ft |
| 05/24/2013 05/24/13 | Sold | -- | -- | -- |
| 03/11/2013 03/11/13 | Pending | -- | -- | -- |
| 03/11/2013 03/11/13 | For Sale | $775,000 | -- | $226 / Sq Ft |
Deed History
| Date | Type | Sale Price | Title Company |
|---|---|---|---|
| Warranty Deed | -- | Austin Title Company |
Mortgage History
| Date | Status | Loan Amount | Loan Type |
|---|---|---|---|
| Open | $150,000 | Credit Line Revolving | |
| Closed | $149,509 | Construction | |
| Open | $600,000 | New Conventional | |
| Previous Owner | $384,478 | New Conventional | |
| Previous Owner | $390,854 | Unknown | |
| Previous Owner | $396,962 | Unknown |
Similar Homes in the area
Source: Unlock MLS (Austin Board of REALTORS®)
MLS Number: 9224998
APN: R93809
- 4369 Meadow Creek Dr
- 418 Cattle Trail Dr
- 201 Cattle Trail Dr
- 1034 Sunset Canyon Dr S
- 171 Steamboat Crossing
- 295 Desert Willow Way
- 160 Huck Finn Trail
- 1003 Canyon View Rd
- 853 Tom Sawyer Rd
- 250 Open Sky Rd
- 160 Daisy Path
- 1006 Sundance Ridge Dr
- 231 Call Dr
- 187 Thatchers Ct
- 164 Wild Plum Way
- 1019 Sundance Ridge Rd
- 200 Indian Grass Cove
- 216 Indian Grass Cove
- 214 Old Mill Dr
- 143 Enchanted Cove






