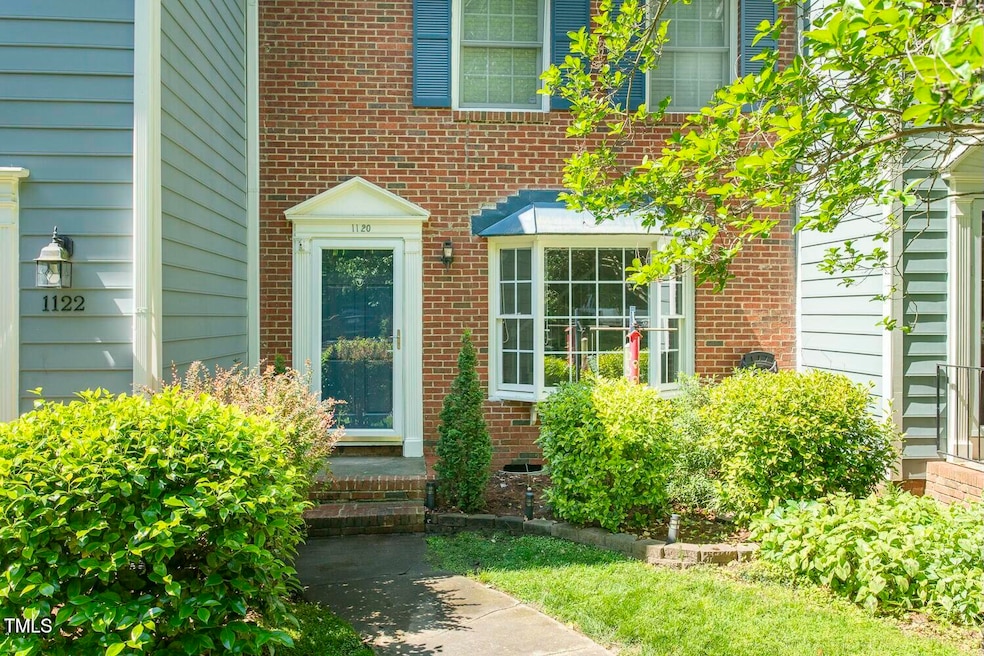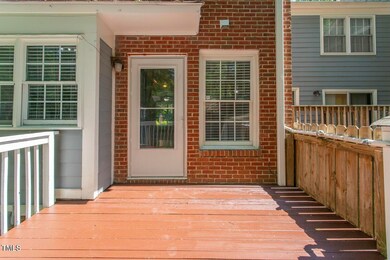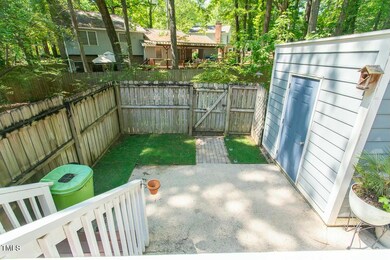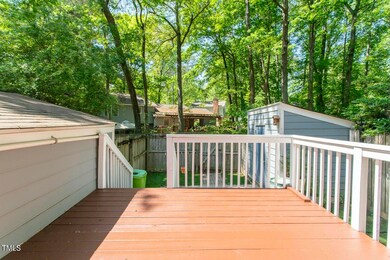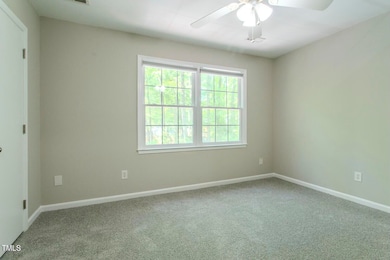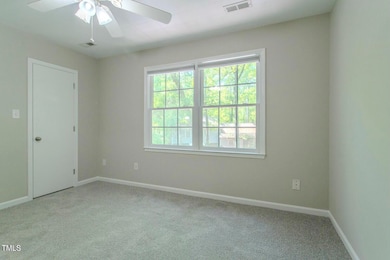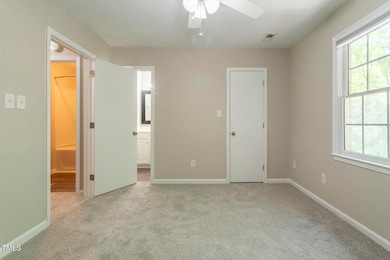
1120 Collington Dr Cary, NC 27511
South Cary NeighborhoodEstimated payment $2,190/month
Total Views
2,395
2
Beds
3
Baths
1,254
Sq Ft
$243
Price per Sq Ft
Highlights
- Clubhouse
- Deck
- L-Shaped Dining Room
- Farmington Woods Elementary Rated A
- Transitional Architecture
- Community Pool
About This Home
*Adorable Central Cary Townhome w/ Private Fenced Backyard*2 BDR, 1 Full Bath + 2 Half Baths*Neighborhood Pool, Clubhouse, Play Areas, Cary Greenway Access*New Paint & Carpet*2 Dedicated Parking Spaces + Guest Parking Available*A Quick Trip to Downtown Cary*Easy Highway Access*MacDonald Woods Park & Walnut Street Park Nearby*
Townhouse Details
Home Type
- Townhome
Est. Annual Taxes
- $2,368
Year Built
- Built in 1973
Lot Details
- 1,307 Sq Ft Lot
- Two or More Common Walls
- Back Yard Fenced
HOA Fees
- $290 Monthly HOA Fees
Home Design
- Transitional Architecture
- Bi-Level Home
- Brick Veneer
- Block Foundation
- Shingle Roof
- Masonite
- Lead Paint Disclosure
Interior Spaces
- 1,254 Sq Ft Home
- Ceiling Fan
- Living Room
- L-Shaped Dining Room
- Basement
- Crawl Space
- Stacked Washer and Dryer
Kitchen
- Built-In Electric Oven
- Built-In Electric Range
- Microwave
- Ice Maker
- Dishwasher
Flooring
- Carpet
- Laminate
Bedrooms and Bathrooms
- 2 Bedrooms
- Walk-In Closet
- Bathtub with Shower
Parking
- 2 Parking Spaces
- Additional Parking
- 2 Open Parking Spaces
- Assigned Parking
Outdoor Features
- Deck
Schools
- Wake County Schools Elementary And Middle School
- Wake County Schools High School
Utilities
- Forced Air Heating and Cooling System
- Electric Water Heater
Listing and Financial Details
- Assessor Parcel Number 3
Community Details
Overview
- Association fees include ground maintenance
- Pirates Cove HOA, Phone Number (910) 295-3791
- Pirates Cove Subdivision
- Maintained Community
- Community Parking
Amenities
- Clubhouse
Recreation
- Community Pool
Map
Create a Home Valuation Report for This Property
The Home Valuation Report is an in-depth analysis detailing your home's value as well as a comparison with similar homes in the area
Home Values in the Area
Average Home Value in this Area
Tax History
| Year | Tax Paid | Tax Assessment Tax Assessment Total Assessment is a certain percentage of the fair market value that is determined by local assessors to be the total taxable value of land and additions on the property. | Land | Improvement |
|---|---|---|---|---|
| 2024 | $2,368 | $280,059 | $115,000 | $165,059 |
| 2023 | $1,768 | $174,497 | $62,000 | $112,497 |
| 2022 | $1,703 | $174,497 | $62,000 | $112,497 |
| 2021 | $1,669 | $174,497 | $62,000 | $112,497 |
| 2020 | $1,678 | $174,497 | $62,000 | $112,497 |
| 2019 | $1,275 | $117,248 | $40,000 | $77,248 |
| 2018 | $1,198 | $117,248 | $40,000 | $77,248 |
| 2017 | $1,151 | $117,248 | $40,000 | $77,248 |
| 2016 | $1,134 | $117,248 | $40,000 | $77,248 |
| 2015 | $1,063 | $105,974 | $28,000 | $77,974 |
| 2014 | $1,003 | $105,974 | $28,000 | $77,974 |
Source: Public Records
Property History
| Date | Event | Price | Change | Sq Ft Price |
|---|---|---|---|---|
| 04/06/2025 04/06/25 | Pending | -- | -- | -- |
| 03/28/2025 03/28/25 | For Sale | $305,000 | 0.0% | $243 / Sq Ft |
| 06/24/2024 06/24/24 | Rented | $1,700 | 0.0% | -- |
| 06/05/2024 06/05/24 | For Rent | $1,700 | -- | -- |
Source: Doorify MLS
Deed History
| Date | Type | Sale Price | Title Company |
|---|---|---|---|
| Warranty Deed | $205,000 | None Available | |
| Warranty Deed | $170,000 | None Available | |
| Warranty Deed | $130,000 | None Available | |
| Warranty Deed | $119,500 | None Available | |
| Special Warranty Deed | $75,000 | None Available | |
| Trustee Deed | $86,775 | None Available | |
| Warranty Deed | $106,000 | None Available | |
| Warranty Deed | $90,000 | -- |
Source: Public Records
Mortgage History
| Date | Status | Loan Amount | Loan Type |
|---|---|---|---|
| Open | $164,000 | New Conventional | |
| Previous Owner | $170,000 | VA | |
| Previous Owner | $127,645 | FHA | |
| Previous Owner | $120,500 | Adjustable Rate Mortgage/ARM | |
| Previous Owner | $26,500 | Stand Alone Second | |
| Previous Owner | $79,500 | Balloon | |
| Previous Owner | $93,283 | Unknown | |
| Previous Owner | $9,300 | Credit Line Revolving | |
| Previous Owner | $99,000 | Unknown | |
| Previous Owner | $92,700 | No Value Available |
Source: Public Records
Similar Homes in Cary, NC
Source: Doorify MLS
MLS Number: 10085488
APN: 0773.13-04-3408-000
Nearby Homes
- 706 Collington Dr
- 1208 Walnut St
- 1213 Walnut St
- 1219 Walnut St
- 113 Bonner Ct
- 1005 Greenwood Cir
- 147 Glenpark Place
- 136 Glenpark Place
- 225 Bay Dr
- 905 Cindy St
- 1209 Shincliffe Ct
- 208 Lawrence Rd
- 1201 Deerfield Dr
- 120 Barbary Ct
- 107 Whitby Ct
- 519 Carolyn Ct
- 1108/1112 SE Maynard Rd
- 524 Farmington Woods Dr
- 1195 Champion Dr
- 1536 Dirkson Ct
