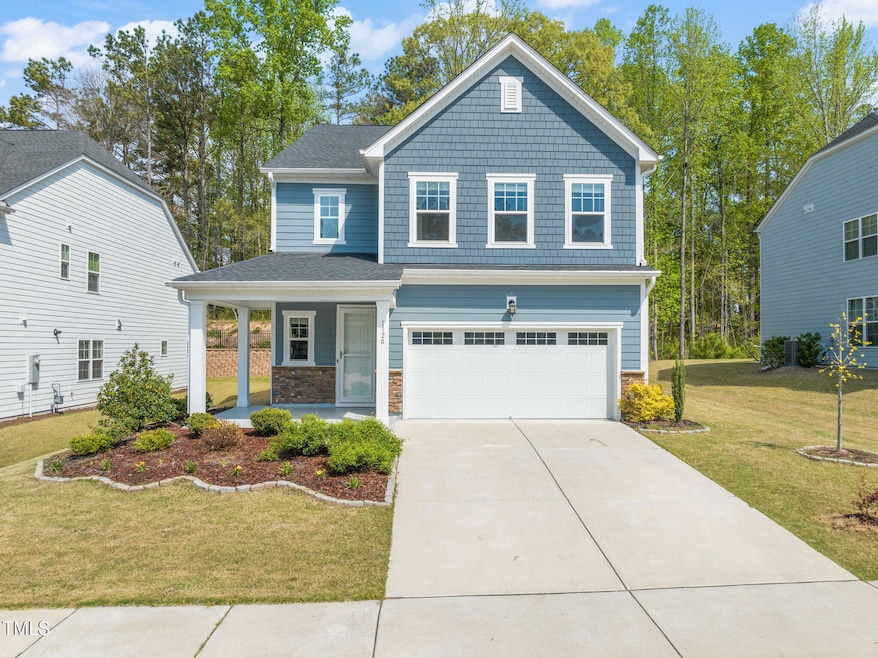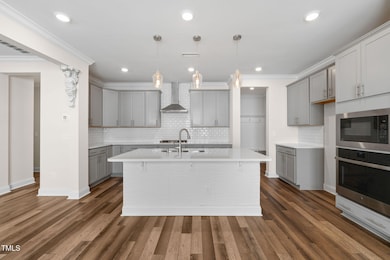
1120 Copper Beech Ln Wake Forest, NC 27587
Estimated payment $3,555/month
Highlights
- Popular Property
- Open Floorplan
- Main Floor Bedroom
- Richland Creek Elementary School Rated A-
- A-Frame Home
- Loft
About This Home
Come check out this better-than-new, stunning home in Wake Forest's sought-after Tryon subdivision!
Loaded with high-end upgrades typically found at much higher price points, this home is truly a standout.
The open-concept floor plan seamlessly connects the family room to the kitchen, creating a spacious and inviting environment perfect for everyday living and entertaining. The kitchen features stainless steel appliances, granite countertops with a large island, a stylish backsplash, and a sleek modern range hood.
A private guest suite is thoughtfully tucked away on the main floor—ideal for visitors or multi-generational living. Upstairs, a large loft offers flexible space for a media room, home office, or play area.
The expansive primary suite boasts an enormous walk-in closet and a luxurious en-suite bathroom complete with a soaking tub, stand-up glass shower, dual vanities, and elegant tiled flooring—blending comfort and sophistication.
Two generously sized secondary bedrooms share a full bathroom, and a conveniently located laundry area adds everyday ease. A mudroom completes the second-floor layout.
Outdoor living is just as impressive—relax in the screened-in porch or entertain guests on the spacious patio. The front porch, back porch, screened-in room, and garage all feature newly installed epoxy flooring for a sleek, durable finish.
Located just minutes from shopping, dining, and downtown Wake Forest—this is one you don't want to miss!
Home Details
Home Type
- Single Family
Est. Annual Taxes
- $4,998
Year Built
- Built in 2021
Lot Details
- 8,276 Sq Ft Lot
- Landscaped
- Cleared Lot
- Back and Front Yard
HOA Fees
- $75 Monthly HOA Fees
Parking
- 2 Car Attached Garage
- Front Facing Garage
- Private Driveway
- 2 Open Parking Spaces
Home Design
- A-Frame Home
- Slab Foundation
- Shingle Roof
- HardiePlank Type
Interior Spaces
- 2,810 Sq Ft Home
- 2-Story Property
- Open Floorplan
- Crown Molding
- Smooth Ceilings
- Blinds
- Entrance Foyer
- Living Room
- Combination Kitchen and Dining Room
- Loft
- Screened Porch
- Unfinished Attic
- Storm Doors
Kitchen
- Eat-In Kitchen
- Kitchen Island
- Granite Countertops
Flooring
- Carpet
- Ceramic Tile
- Luxury Vinyl Tile
Bedrooms and Bathrooms
- 4 Bedrooms
- Main Floor Bedroom
- Walk-In Closet
- In-Law or Guest Suite
- 3 Full Bathrooms
- Double Vanity
- Separate Shower in Primary Bathroom
Laundry
- Laundry Room
- Laundry on upper level
Outdoor Features
- Patio
- Rain Gutters
Schools
- Wake County Schools Elementary And Middle School
- Wake County Schools High School
Utilities
- Forced Air Zoned Heating and Cooling System
- Vented Exhaust Fan
Listing and Financial Details
- Assessor Parcel Number 1851916361
Community Details
Overview
- Tryon Charleston Association, Phone Number (919) 847-3003
- Tryon Subdivision
Recreation
- Community Playground
- Community Pool
Security
- Resident Manager or Management On Site
Map
Home Values in the Area
Average Home Value in this Area
Tax History
| Year | Tax Paid | Tax Assessment Tax Assessment Total Assessment is a certain percentage of the fair market value that is determined by local assessors to be the total taxable value of land and additions on the property. | Land | Improvement |
|---|---|---|---|---|
| 2024 | $4,998 | $520,258 | $130,000 | $390,258 |
| 2023 | $3,937 | $337,084 | $110,000 | $227,084 |
| 2022 | $3,777 | $337,084 | $110,000 | $227,084 |
| 2021 | $1,205 | $110,000 | $110,000 | $0 |
Property History
| Date | Event | Price | Change | Sq Ft Price |
|---|---|---|---|---|
| 04/18/2025 04/18/25 | For Sale | $549,000 | +20.5% | $195 / Sq Ft |
| 12/15/2023 12/15/23 | Off Market | $455,535 | -- | -- |
| 12/21/2021 12/21/21 | Sold | $455,535 | 0.0% | $169 / Sq Ft |
| 06/27/2021 06/27/21 | Pending | -- | -- | -- |
| 06/19/2021 06/19/21 | For Sale | $455,535 | -- | $169 / Sq Ft |
Deed History
| Date | Type | Sale Price | Title Company |
|---|---|---|---|
| Special Warranty Deed | $456,000 | None Available |
Mortgage History
| Date | Status | Loan Amount | Loan Type |
|---|---|---|---|
| Open | $296,097 | New Conventional |
Similar Homes in Wake Forest, NC
Source: Doorify MLS
MLS Number: 10090237
APN: 1851.04-91-6361-000
- 824 Wrights Creek Way
- 1650 Singing Bird Trail
- 1701 Golden Honey Dr
- 320 Canyon Spring Trail
- 1209 Coral Cay Bend
- 316 Canyon Spring Trail
- 417 Cresting Wave Dr
- 425 Cresting Wave Dr
- 1217 Coral Cay Bend
- 1205 Coral Cay Bend
- 347 Canyon Spring Trail
- 344 Canyon Spring Trail
- 328 Canyon Spring Trail
- 2940 Hanging Valley Way
- 2948 Hanging Valley Way
- 1212 Coral Cay Bend
- 340 Canyon Spring Trail
- 1204 Coral Cay Bend
- 2941 Hanging Valley Way
- 2937 Hanging Valley Way






