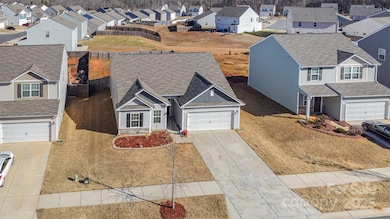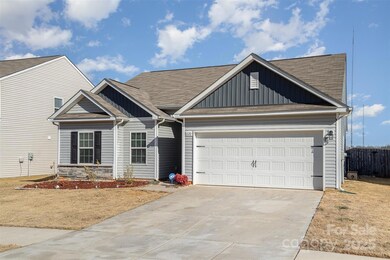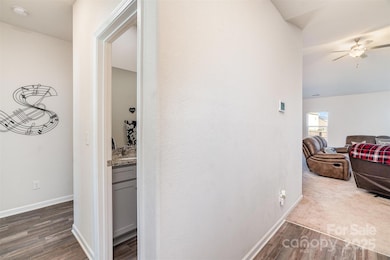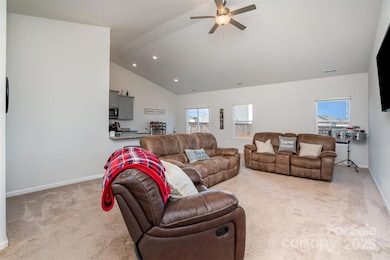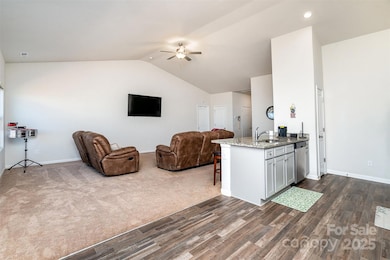
1120 Culver Spring Way Charlotte, NC 28215
Silverwood NeighborhoodEstimated payment $2,212/month
Highlights
- Ranch Style House
- 2 Car Attached Garage
- Home Security System
- Covered patio or porch
- Community Playground
- Laundry Room
About This Home
Back on the market—no fault of the sellers! Priced below appraised value!
This spacious single-level home in the desirable Reserve at Canyon Hills community features a massive fenced backyard. With 3 bedrooms and 2 bathrooms, the open floor plan seamlessly connects the kitchen to the vaulted-ceiling living room, creating an ideal space for entertaining. The primary suite boasts a large bathroom and walk-in closet, while two secondary bedrooms, a full bathroom, and an oversized laundry room with ample shelving sit on the opposite side of the home. One of the neighborhood’s larger ranch plans, this home offers plenty of backyard space for a pool or extended patio.
This home qualifies for $0 down through the PATH Program! Contact Bryan Segers with United Community Mortgage for details.
Listing Agent
MATHERS REALTY.COM Brokerage Email: Hawkinspropertiesnc@gmail.com License #285655
Home Details
Home Type
- Single Family
Est. Annual Taxes
- $2,596
Year Built
- Built in 2020
Lot Details
- Privacy Fence
- Back Yard Fenced
- Level Lot
- Property is zoned N1-A
HOA Fees
- $42 Monthly HOA Fees
Parking
- 2 Car Attached Garage
- Driveway
Home Design
- Ranch Style House
- Slab Foundation
- Vinyl Siding
Interior Spaces
- 1,533 Sq Ft Home
- Vinyl Flooring
- Home Security System
Kitchen
- Electric Oven
- Electric Range
- Range Hood
- Microwave
- Dishwasher
Bedrooms and Bathrooms
- 3 Main Level Bedrooms
- 2 Full Bathrooms
Laundry
- Laundry Room
- Washer and Electric Dryer Hookup
Outdoor Features
- Covered patio or porch
Schools
- Grove Park Elementary School
- Northridge Middle School
- Rocky River High School
Utilities
- Central Air
- Heat Pump System
- Electric Water Heater
- Cable TV Available
Listing and Financial Details
- Assessor Parcel Number 108-085-50
Community Details
Overview
- Real Manage Association, Phone Number (855) 877-2472
- The Reserve At Canyon Hills Subdivision
- Mandatory home owners association
Recreation
- Community Playground
- Dog Park
Map
Home Values in the Area
Average Home Value in this Area
Tax History
| Year | Tax Paid | Tax Assessment Tax Assessment Total Assessment is a certain percentage of the fair market value that is determined by local assessors to be the total taxable value of land and additions on the property. | Land | Improvement |
|---|---|---|---|---|
| 2023 | $2,596 | $334,900 | $70,000 | $264,900 |
| 2022 | $1,919 | $198,900 | $35,000 | $163,900 |
| 2021 | $2,034 | $198,900 | $35,000 | $163,900 |
Property History
| Date | Event | Price | Change | Sq Ft Price |
|---|---|---|---|---|
| 04/01/2025 04/01/25 | Price Changed | $350,000 | -2.8% | $228 / Sq Ft |
| 03/14/2025 03/14/25 | Price Changed | $360,000 | -1.4% | $235 / Sq Ft |
| 02/28/2025 02/28/25 | Price Changed | $365,000 | -1.3% | $238 / Sq Ft |
| 02/14/2025 02/14/25 | For Sale | $369,900 | 0.0% | $241 / Sq Ft |
| 01/27/2025 01/27/25 | Pending | -- | -- | -- |
| 01/17/2025 01/17/25 | For Sale | $369,900 | +51.0% | $241 / Sq Ft |
| 12/31/2020 12/31/20 | Sold | $244,900 | 0.0% | $163 / Sq Ft |
| 10/23/2020 10/23/20 | Pending | -- | -- | -- |
| 10/23/2020 10/23/20 | For Sale | $244,900 | -- | $163 / Sq Ft |
Deed History
| Date | Type | Sale Price | Title Company |
|---|---|---|---|
| Warranty Deed | $245,000 | None Available |
Mortgage History
| Date | Status | Loan Amount | Loan Type |
|---|---|---|---|
| Open | $284,900 | FHA | |
| Closed | $240,463 | New Conventional |
Similar Homes in Charlotte, NC
Source: Canopy MLS (Canopy Realtor® Association)
MLS Number: 4213181
APN: 108-085-50
- 1124 Culver Spring Way
- 1235 Culver Spring Way
- 1109 Creedmore Ct
- 7443 Hammond Dr
- 7501 Hammond Dr
- 7509 Hammond Dr
- 7517 Hammond Dr
- 7525 Hammond Dr
- 7609 Hammond Dr
- 7617 Hammond Dr
- 7113 Amberly Hills Rd
- 7007 Jerimoth Dr
- 7011 Jerimoth Dr
- 8915 Myra Way Unit 39
- 7015 Jerimoth Dr
- 7012 Jerimoth Dr
- 7019 Jerimoth Dr
- 8932 Myra Way
- 7016 Jerimoth Dr
- 7020 Jerimoth Dr

