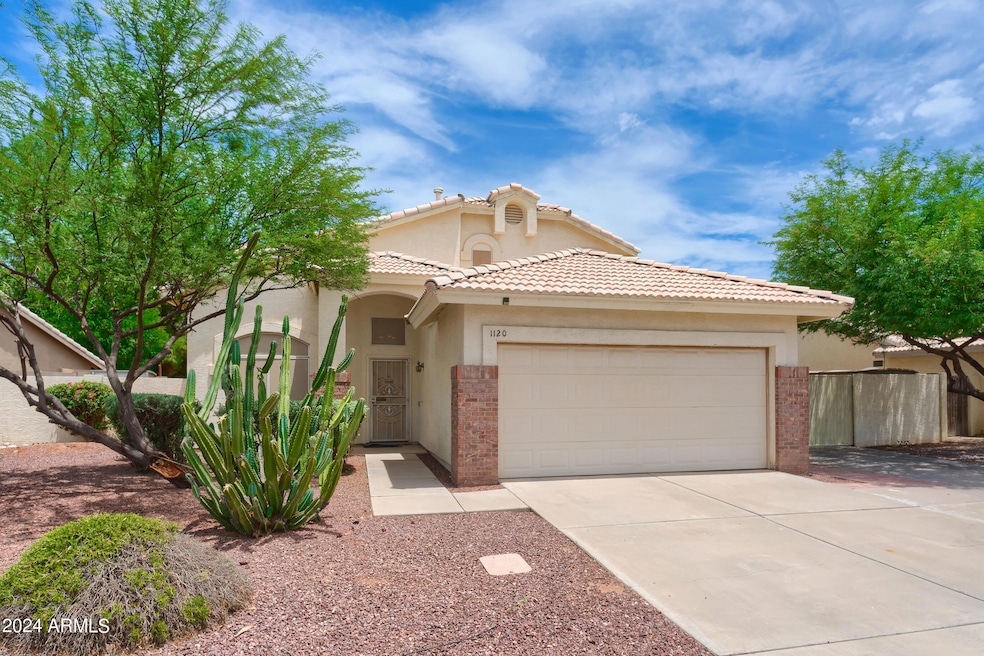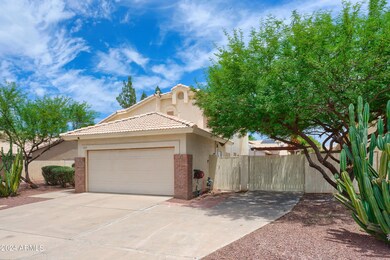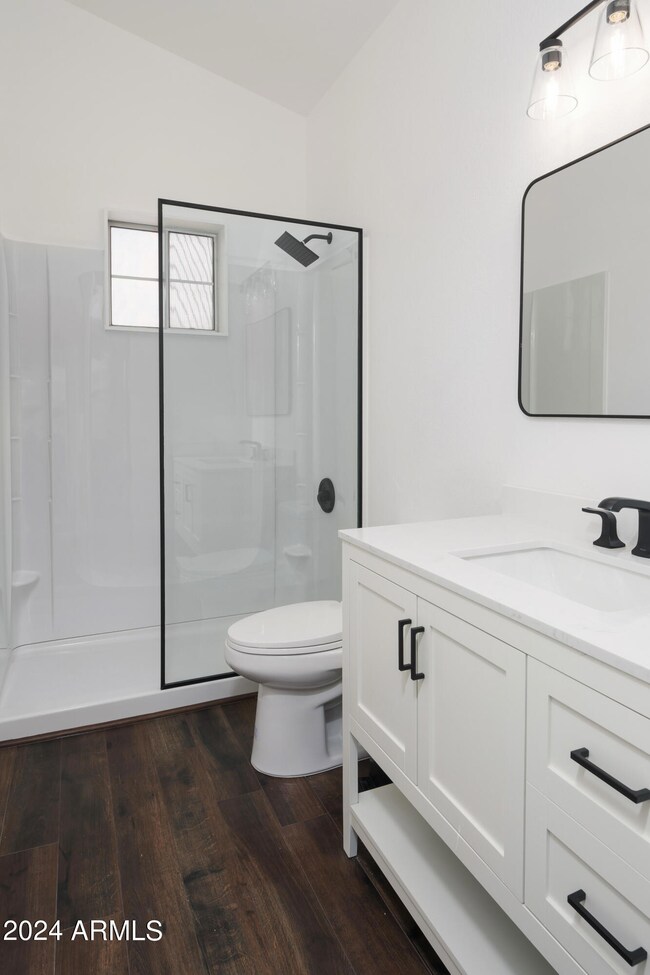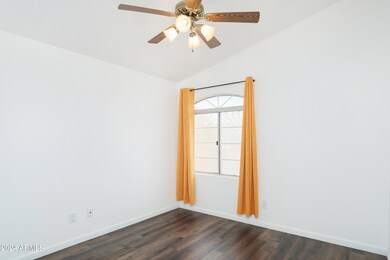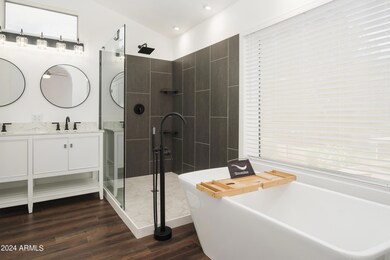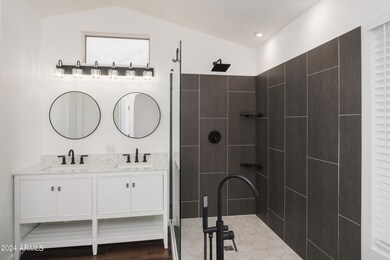
1120 E Artesian Way Gilbert, AZ 85234
Val Vista NeighborhoodHighlights
- Private Pool
- RV Gated
- Vaulted Ceiling
- Sonoma Ranch Elementary School Rated A-
- Community Lake
- Wood Flooring
About This Home
As of October 2024Prime Gilbert location in Wind Drift Lake Community. The home features 4 bedrooms, 3 bath with vaulted ceilings and tons of natural light. The open floor plan has large format tile that leads you through the formal living room into the spacious kitchen with custom cabinets and oversized Granite counter tops, large wall pantry, breakfast nook and cozy living room. Just upstairs to the oversized master bedroom and completely remodeled bathroom with step in shower, double sinks and free standing tub. Along with 2 secondary bedrooms with brand new remodeled bathroom. Step out outside to relax with the spacious covered patio over looking the large backyard and sparkling Pebble Fina pool. To the east of the home there is Covered RV Parking with an RV Gate. Quick walk to Freestone Park and Power Line Trail, Close to Shopping, Restaurants, and Freeways!
Last Buyer's Agent
Non-MLS Agent
Non-MLS Office
Home Details
Home Type
- Single Family
Est. Annual Taxes
- $2,413
Year Built
- Built in 1992
Lot Details
- 7,775 Sq Ft Lot
- Block Wall Fence
HOA Fees
- $48 Monthly HOA Fees
Parking
- 2 Car Direct Access Garage
- 2 Open Parking Spaces
- 1 Carport Space
- Garage Door Opener
- RV Gated
Home Design
- Santa Barbara Architecture
- Roof Updated in 2022
- Wood Frame Construction
- Tile Roof
- Stucco
Interior Spaces
- 1,902 Sq Ft Home
- 2-Story Property
- Vaulted Ceiling
- Ceiling Fan
- Gas Fireplace
- Double Pane Windows
- ENERGY STAR Qualified Windows
- Solar Screens
- Family Room with Fireplace
Kitchen
- Eat-In Kitchen
- Gas Cooktop
- Built-In Microwave
- Granite Countertops
Flooring
- Floors Updated in 2022
- Wood
- Tile
Bedrooms and Bathrooms
- 4 Bedrooms
- Bathroom Updated in 2024
- Primary Bathroom is a Full Bathroom
- 3 Bathrooms
- Dual Vanity Sinks in Primary Bathroom
- Low Flow Plumbing Fixtures
- Bathtub With Separate Shower Stall
Eco-Friendly Details
- ENERGY STAR Qualified Equipment for Heating
Outdoor Features
- Private Pool
- Covered patio or porch
- Outdoor Storage
Schools
- Sonoma Ranch Elementary School
- Greenfield Junior High School
- Gilbert High School
Utilities
- Cooling System Updated in 2023
- Refrigerated Cooling System
- Heating System Uses Natural Gas
- High Speed Internet
- Cable TV Available
Listing and Financial Details
- Tax Lot 52
- Assessor Parcel Number 309-01-318
Community Details
Overview
- Association fees include ground maintenance
- Gud Community Mgt Association
- Built by Elliot
- Harbor View At Wind Drift Subdivision
- Community Lake
Recreation
- Community Playground
- Bike Trail
Map
Home Values in the Area
Average Home Value in this Area
Property History
| Date | Event | Price | Change | Sq Ft Price |
|---|---|---|---|---|
| 10/24/2024 10/24/24 | Sold | $585,000 | -2.5% | $308 / Sq Ft |
| 09/27/2024 09/27/24 | Pending | -- | -- | -- |
| 09/01/2024 09/01/24 | For Sale | $599,999 | -- | $315 / Sq Ft |
Tax History
| Year | Tax Paid | Tax Assessment Tax Assessment Total Assessment is a certain percentage of the fair market value that is determined by local assessors to be the total taxable value of land and additions on the property. | Land | Improvement |
|---|---|---|---|---|
| 2025 | $2,405 | $27,054 | -- | -- |
| 2024 | $2,413 | $25,766 | -- | -- |
| 2023 | $2,413 | $37,360 | $7,470 | $29,890 |
| 2022 | $2,344 | $28,860 | $5,770 | $23,090 |
| 2021 | $2,420 | $28,030 | $5,600 | $22,430 |
| 2020 | $2,384 | $25,200 | $5,040 | $20,160 |
| 2019 | $1,860 | $24,110 | $4,820 | $19,290 |
| 2018 | $1,812 | $22,410 | $4,480 | $17,930 |
| 2017 | $1,752 | $21,160 | $4,230 | $16,930 |
| 2016 | $1,810 | $20,570 | $4,110 | $16,460 |
| 2015 | $1,618 | $18,710 | $3,740 | $14,970 |
Mortgage History
| Date | Status | Loan Amount | Loan Type |
|---|---|---|---|
| Open | $555,750 | New Conventional | |
| Previous Owner | $202,793 | New Conventional | |
| Previous Owner | $225,000 | New Conventional | |
| Previous Owner | $150,000 | Credit Line Revolving | |
| Previous Owner | $100,000 | Credit Line Revolving | |
| Previous Owner | $75,000 | Seller Take Back | |
| Previous Owner | $943,152 | Seller Take Back | |
| Closed | -- | FHA |
Deed History
| Date | Type | Sale Price | Title Company |
|---|---|---|---|
| Warranty Deed | $585,000 | Premier Title Agency | |
| Warranty Deed | $250,000 | First American Title Ins Co | |
| Interfamily Deed Transfer | -- | First American Title | |
| Deed | $136,700 | First American Title | |
| Cash Sale Deed | $40,000 | Chicago Title Insurance Co | |
| Cash Sale Deed | $67,500 | -- | |
| Cash Sale Deed | $67,500 | Transnation Title Ins Co | |
| Joint Tenancy Deed | $102,000 | Chicago Title Insurance Co | |
| Joint Tenancy Deed | $364,882 | Chicago Title Insurance Co | |
| Cash Sale Deed | $270,000 | Chicago Title Insurance Co | |
| Cash Sale Deed | $150,000 | Chicago Title Insurance Co | |
| Cash Sale Deed | $1,019,656 | Chicago Title Insurance Co | |
| Warranty Deed | $1,178,940 | First American Title | |
| Warranty Deed | $1,178,940 | First American Title |
Similar Homes in Gilbert, AZ
Source: Arizona Regional Multiple Listing Service (ARMLS)
MLS Number: 6751496
APN: 309-01-318
- 1132 E Harbor View Dr
- 186 N Starboard Dr
- 1150 E Liberty Shores Dr
- 1119 E Southshore Dr
- 1236 E Hearne Way
- 955 E Vaughn Ave
- 1061 E Linda Ln
- 1350 E Vaughn Ave
- 1201 E Campbell Ave
- 332 N Cobblestone St
- 847 E Cullumber St
- 1237 E Heather Ave
- 1360 E Washington Ave
- 850 E Vaughn Ave
- 1455 E Lexington Ave
- 1470 E Cullumber St
- 439 N Cobblestone St
- 1526 E Lexington Ave
- 640 N Quartz St
- 1518 E Mineral Rd
