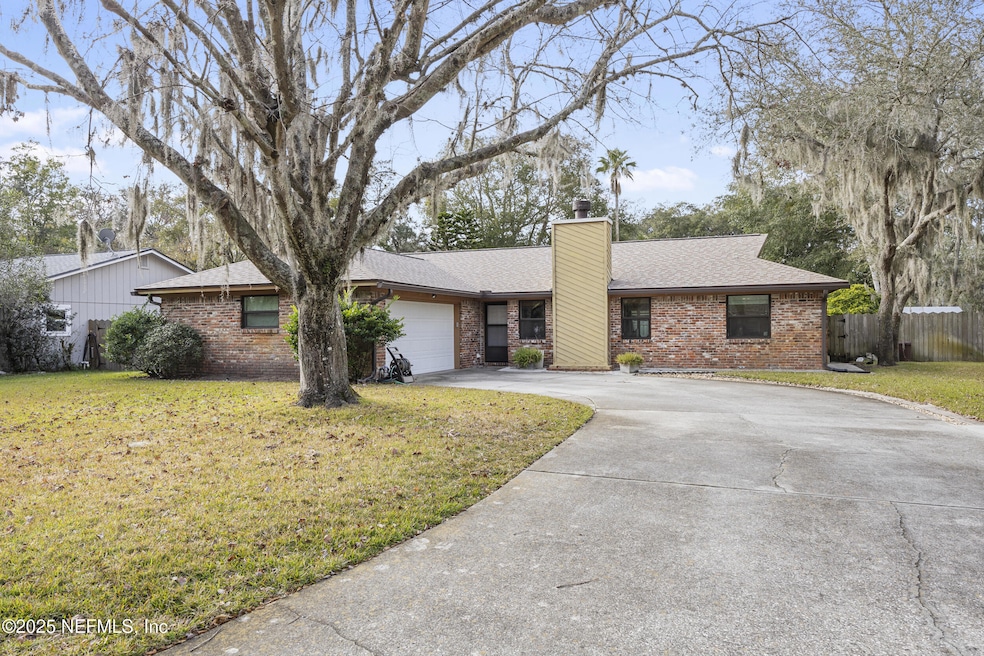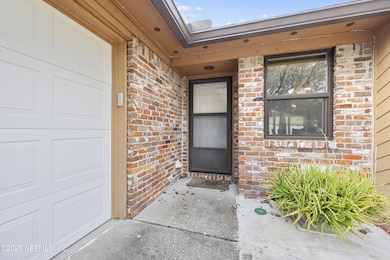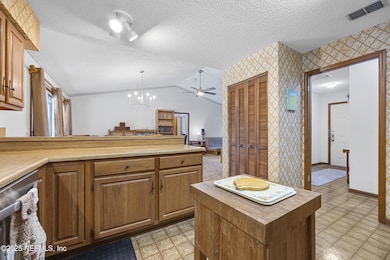
1120 Hamlet Ln E Neptune Beach, FL 32266
Neptune Beach NeighborhoodHighlights
- Vaulted Ceiling
- No HOA
- 2 Car Attached Garage
- Duncan U. Fletcher High School Rated A-
- Cul-De-Sac
- Built-In Features
About This Home
As of February 2025Multiple Offers received. Please submit offers per instructions by 7:00 PM 1/26/25.
Only 1.5 miles to the Atlantic Ocean.
This Neptune Beach Living Location couldn't be better! Enjoy the convenience of walking, biking, or a golf cart ride to the nearby A-rated schools, local parks, restaurants & the Atlantic Ocean. Whether you're looking to unwind at home or explore the neighborhood, this home is in the heart of it all.
Welcome to this charming all-brick, 1-story home, ready for a new family to make it their own. Built in 1983, this single-family gem offers 3 spacious bedrooms and 2 bathrooms, providing plenty of room for relaxation and daily living.
Step outside to your private oasis with a refreshing pool, perfect for those warm Florida days. The large front yard offers great curb appeal, while the fully fenced backyard ensures privacy and safety for pets or play.
Don't miss the opportunity to make this well-loved home yours!
Home Details
Home Type
- Single Family
Est. Annual Taxes
- $5,536
Year Built
- Built in 1983
Lot Details
- 7,841 Sq Ft Lot
- Lot Dimensions are 88 x 114
- Cul-De-Sac
- Street terminates at a dead end
- Wood Fence
- Back Yard Fenced
- Many Trees
Parking
- 2 Car Attached Garage
- Garage Door Opener
Home Design
- Shingle Roof
Interior Spaces
- 1,601 Sq Ft Home
- 1-Story Property
- Built-In Features
- Vaulted Ceiling
- Ceiling Fan
- Wood Burning Fireplace
- Entrance Foyer
- Fire and Smoke Detector
Kitchen
- Breakfast Bar
- Electric Range
- Microwave
- Freezer
- Dishwasher
- Disposal
Flooring
- Carpet
- Laminate
- Vinyl
Bedrooms and Bathrooms
- 3 Bedrooms
- Split Bedroom Floorplan
- Walk-In Closet
- 2 Full Bathrooms
- Shower Only
Laundry
- Laundry in unit
- Dryer
- Front Loading Washer
Outdoor Features
- Pool Sweep
- Patio
Schools
- Neptune Beach Elementary School
- Fletcher Jr High Middle School
- Duncan Fletcher High School
Utilities
- Central Heating and Cooling System
- Water Softener is Owned
Community Details
- No Home Owners Association
- The Hamlet Subdivision
Listing and Financial Details
- Assessor Parcel Number 1789580150
Map
Home Values in the Area
Average Home Value in this Area
Property History
| Date | Event | Price | Change | Sq Ft Price |
|---|---|---|---|---|
| 02/28/2025 02/28/25 | Sold | $585,000 | +1.7% | $365 / Sq Ft |
| 01/24/2025 01/24/25 | For Sale | $575,000 | -- | $359 / Sq Ft |
Tax History
| Year | Tax Paid | Tax Assessment Tax Assessment Total Assessment is a certain percentage of the fair market value that is determined by local assessors to be the total taxable value of land and additions on the property. | Land | Improvement |
|---|---|---|---|---|
| 2024 | $5,536 | $354,765 | -- | -- |
| 2023 | $5,380 | $344,433 | $0 | $0 |
| 2022 | $4,993 | $334,401 | $0 | $0 |
| 2021 | $4,973 | $324,662 | $0 | $0 |
| 2020 | $4,954 | $321,812 | $160,000 | $161,812 |
| 2019 | $5,469 | $304,841 | $150,000 | $154,841 |
| 2018 | $1,806 | $157,514 | $0 | $0 |
| 2017 | $1,783 | $154,275 | $0 | $0 |
| 2016 | $1,767 | $151,102 | $0 | $0 |
| 2015 | $1,788 | $150,052 | $0 | $0 |
| 2014 | $1,790 | $148,862 | $0 | $0 |
Mortgage History
| Date | Status | Loan Amount | Loan Type |
|---|---|---|---|
| Open | $555,750 | New Conventional | |
| Closed | $555,750 | New Conventional | |
| Previous Owner | $234,000 | No Value Available | |
| Previous Owner | $292,500 | Reverse Mortgage Home Equity Conversion Mortgage | |
| Previous Owner | $25,000 | Credit Line Revolving | |
| Previous Owner | $70,000 | Unknown |
Deed History
| Date | Type | Sale Price | Title Company |
|---|---|---|---|
| Warranty Deed | $585,000 | Blue Ocean Title | |
| Warranty Deed | $585,000 | Blue Ocean Title | |
| Quit Claim Deed | $100 | -- | |
| Warranty Deed | -- | Attorney | |
| Interfamily Deed Transfer | -- | Attorney | |
| Interfamily Deed Transfer | -- | -- |
Similar Homes in Neptune Beach, FL
Source: realMLS (Northeast Florida Multiple Listing Service)
MLS Number: 2066603
APN: 178958-0150
- 1116 Hamlet Ct
- 1601 Forest Ave
- 1400 Florida Blvd
- 1037 Kings Rd
- 1309 Forest Ave
- 2035 Marye Brant Loop S
- 1222 Florida Blvd
- 1940 Tara Ct
- 940 Hagler Dr
- 1500 Penman Rd
- 1830 Nightfall Dr
- 308 Driftwood Rd
- 1118 Hagler Dr
- 2219 Pine Place
- 2505 Waters Edge Dr
- 806 Cherry St
- 1415 Tree Split Ln
- 156 Sandy Beach Ln
- 931 Calypso Way Unit LOT 15
- 716 Oak St






