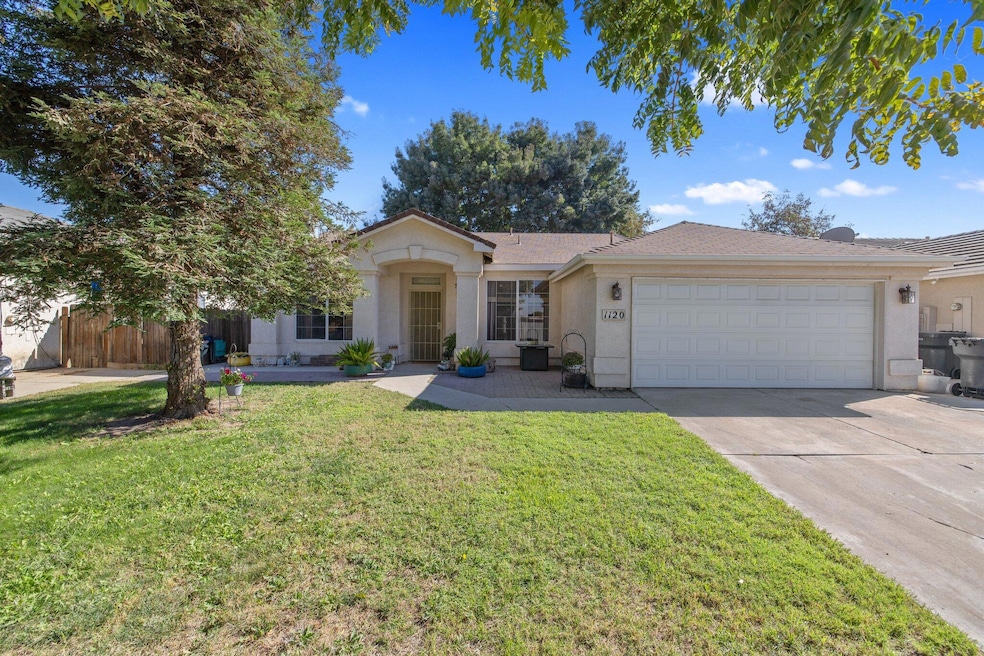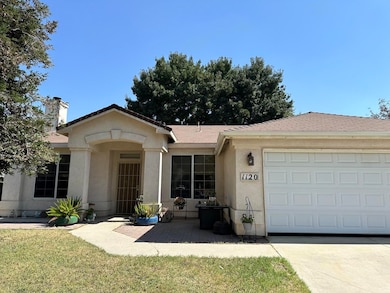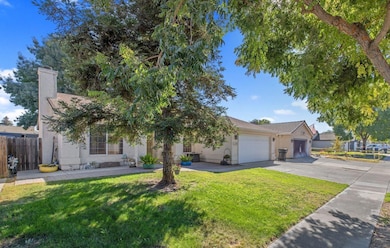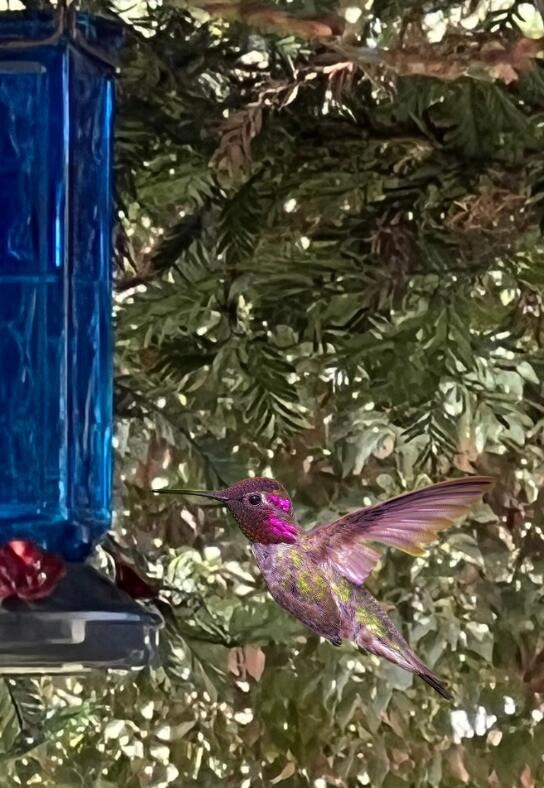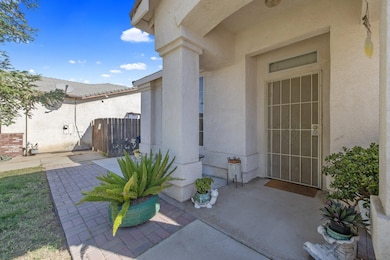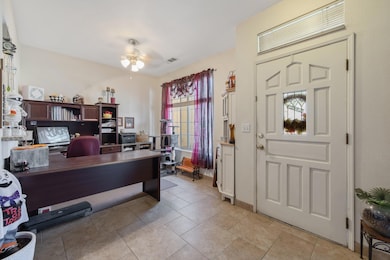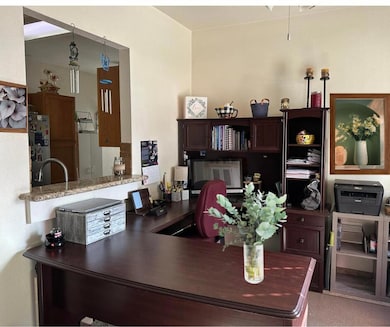
1120 Lampe St Tulare, CA 93274
Tulare Northwest NeighborhoodHighlights
- No HOA
- Breakfast Area or Nook
- Walk-In Closet
- Covered patio or porch
- 2 Car Attached Garage
- Laundry Room
About This Home
As of March 2025SELLER PAID SOLAR!! Come see this Charming 3 Bedroom, 2 Bath Home in Desirable Southwest Tulare!
Discover your new home in this beautiful 3-bedroom, 2-bath gem located in one of Tulare's sought-after southwest neighborhoods. This inviting property offers both comfort and potential with its charming features and spacious layout.
Key Features:
Natural Beauty: A striking redwood tree graces the front yard, while hummingbirds frequently visit, adding a touch of nature to your home.
Extra-Wide Driveway: Ideal for multiple vehicles or guests, providing convenience and ease.
Open Concept Living: Step inside to a bright and airy open living space, perfect for entertaining or relaxing with family.
Versatile Dining Area: A dining space just off the entryway (currently utilized as an office) offers flexibility to suit your needs.
Gourmet Kitchen: The kitchen boasts gorgeous granite countertops, gas range and oven and includes an 'eat-in' area for casual dining.
Spacious Primary Bedroom: Enjoy the luxury of an extra-large primary bedroom, complete with an ensuite bathroom for your privacy and comfort.
Backyard Potential: The backyard is a blank canvas, ready for your personal touch, and includes a large metal shed for additional storage.
This home is a must-see and offers endless possibilities for customization. Schedule your private showing today!
Last Agent to Sell the Property
Berkshire Hathaway HomeServices California Realty License #01730399

Last Buyer's Agent
Non-Member Non-Member
Non-Member Office License #99999999
Home Details
Home Type
- Single Family
Est. Annual Taxes
- $2,289
Year Built
- Built in 1997
Lot Details
- 6,098 Sq Ft Lot
- Lot Dimensions are 60 x 100
- West Facing Home
- Fenced
- Front Yard Sprinklers
- Back and Front Yard
Parking
- 2 Car Attached Garage
- Front Facing Garage
Home Design
- Slab Foundation
- Composition Roof
- Stucco
Interior Spaces
- 1,540 Sq Ft Home
- 1-Story Property
- Ceiling Fan
- Fireplace With Gas Starter
- Living Room with Fireplace
- Laundry Room
Kitchen
- Breakfast Area or Nook
- Gas Oven
- Gas Range
- Range Hood
- Dishwasher
- Disposal
Bedrooms and Bathrooms
- 3 Bedrooms
- Walk-In Closet
- 2 Full Bathrooms
Home Security
- Carbon Monoxide Detectors
- Fire and Smoke Detector
Utilities
- Central Heating and Cooling System
- Heating System Uses Natural Gas
- Gas Water Heater
Additional Features
- Heating system powered by active solar
- Covered patio or porch
Community Details
- No Home Owners Association
Listing and Financial Details
- Assessor Parcel Number 168250086000
Map
Home Values in the Area
Average Home Value in this Area
Property History
| Date | Event | Price | Change | Sq Ft Price |
|---|---|---|---|---|
| 03/31/2025 03/31/25 | Sold | $349,000 | -0.3% | $227 / Sq Ft |
| 02/26/2025 02/26/25 | Pending | -- | -- | -- |
| 02/21/2025 02/21/25 | Price Changed | $349,900 | -1.4% | $227 / Sq Ft |
| 12/10/2024 12/10/24 | Price Changed | $355,000 | -3.0% | $231 / Sq Ft |
| 10/29/2024 10/29/24 | Price Changed | $366,000 | -0.8% | $238 / Sq Ft |
| 09/18/2024 09/18/24 | For Sale | $369,000 | +110.9% | $240 / Sq Ft |
| 04/30/2015 04/30/15 | Sold | $175,000 | 0.0% | $114 / Sq Ft |
| 04/03/2015 04/03/15 | Pending | -- | -- | -- |
| 03/19/2015 03/19/15 | For Sale | $175,000 | -- | $114 / Sq Ft |
Tax History
| Year | Tax Paid | Tax Assessment Tax Assessment Total Assessment is a certain percentage of the fair market value that is determined by local assessors to be the total taxable value of land and additions on the property. | Land | Improvement |
|---|---|---|---|---|
| 2024 | $2,289 | $206,198 | $53,022 | $153,176 |
| 2023 | $2,231 | $202,156 | $51,983 | $150,173 |
| 2022 | $2,166 | $198,193 | $50,964 | $147,229 |
| 2021 | $5,515 | $194,307 | $49,965 | $144,342 |
| 2020 | $5,550 | $192,315 | $49,453 | $142,862 |
| 2019 | $5,594 | $188,544 | $48,483 | $140,061 |
| 2018 | $5,558 | $184,847 | $47,532 | $137,315 |
| 2017 | $2,172 | $181,223 | $46,600 | $134,623 |
| 2016 | $2,077 | $177,669 | $45,686 | $131,983 |
| 2015 | -- | $150,001 | $64,286 | $85,715 |
| 2014 | -- | $147,063 | $63,027 | $84,036 |
Mortgage History
| Date | Status | Loan Amount | Loan Type |
|---|---|---|---|
| Open | $209,400 | New Conventional | |
| Previous Owner | $232,000 | New Conventional | |
| Previous Owner | $19,554 | FHA | |
| Previous Owner | $171,830 | FHA | |
| Previous Owner | $131,920 | FHA | |
| Previous Owner | $137,837 | FHA | |
| Previous Owner | $238,500 | Balloon | |
| Previous Owner | $189,000 | Purchase Money Mortgage | |
| Previous Owner | $97,812 | VA | |
| Previous Owner | $98,855 | VA |
Deed History
| Date | Type | Sale Price | Title Company |
|---|---|---|---|
| Grant Deed | $349,000 | Chicago Title | |
| Grant Deed | $175,000 | First American Title | |
| Interfamily Deed Transfer | -- | Fidelity National Title | |
| Grant Deed | $140,000 | Fidelity National Title Co | |
| Trustee Deed | $170,000 | None Available | |
| Interfamily Deed Transfer | -- | Chicago Title Co | |
| Interfamily Deed Transfer | -- | First American Title Co | |
| Grant Deed | $210,000 | First American Title Co | |
| Grant Deed | $103,000 | Chicago Title Co |
Similar Homes in Tulare, CA
Source: Tulare County MLS
MLS Number: 231415
APN: 168-250-086-000
- 2157 Dandelion Ave
- 890 Belmont St
- 1400 W Oakland Ave
- 1248 W Pleasant Ave
- 1977 English Oak Ct Unit 63 Wo
- 1969 English Oak Ct Unit 62 Wo
- 1909 English Oak Ct Unit 57 Wo
- 1916 English Oak Ct Unit 54 Wo
- 1921 English Oak Ct Unit 58 Wo
- 1922 English Oak Ct Unit 55 Wo
- 1904 English Oak Ct Unit 53 Wo
- 1953 English Oak Ct Unit 61 Wo
- 1945 English Oak Ct Unit 60 Wo
- 905 Warren Ct
- 1928 Bear Oak Ct Unit 47 Wo
- 56 WO English Oak Ct
- 53 WO English Oak Ct
- 1908 Post Oak Ct Unit 37 Wo
- 2261 Poppyview Ct
- 649 Wild Oak Ct Unit 67 Wo
