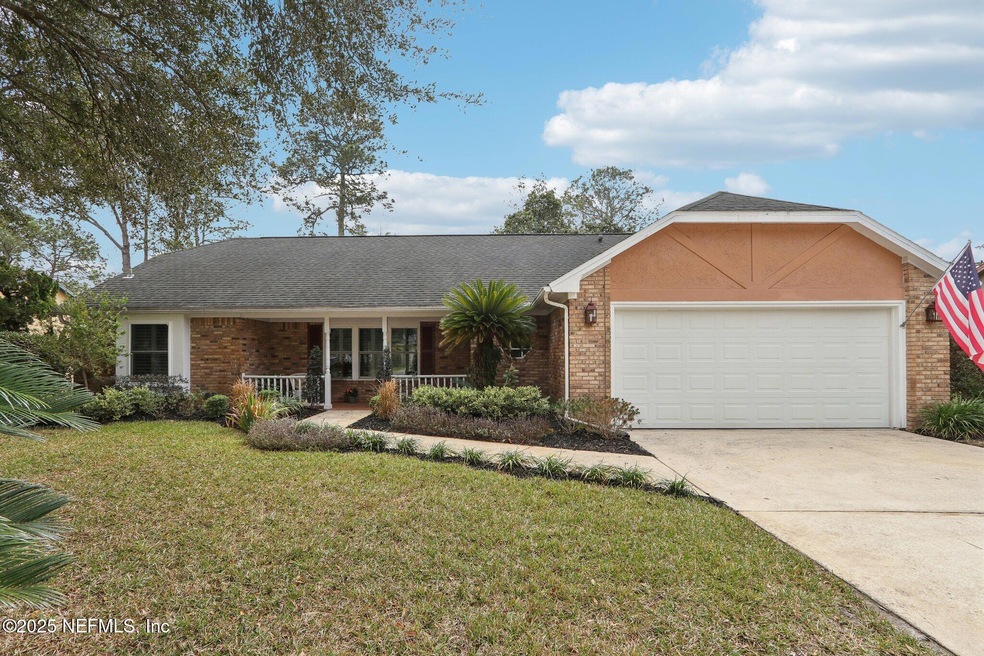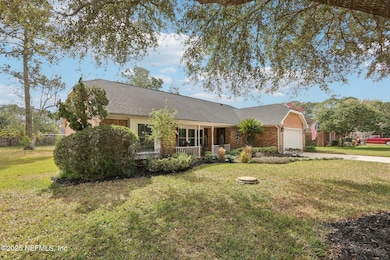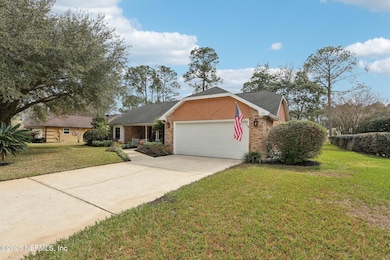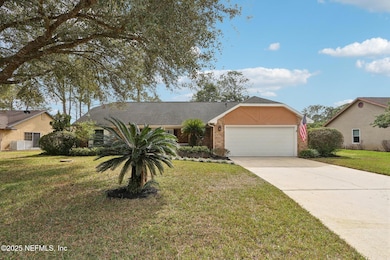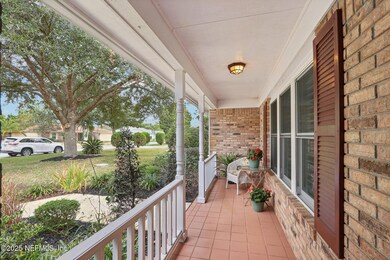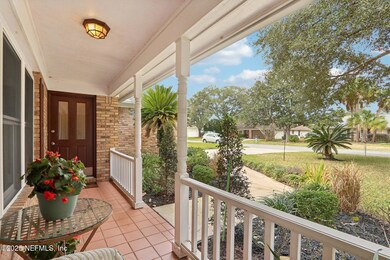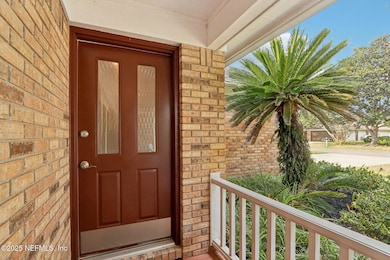
1120 Linwood Loop Saint Johns, FL 32259
Estimated payment $2,614/month
Highlights
- Vaulted Ceiling
- Screened Porch
- 2 Car Attached Garage
- Julington Creek Elementary School Rated A
- Community Basketball Court
- Brick or Stone Veneer
About This Home
The moment we stepped onto the welcoming front porch, we knew we had found the ideal home for Mom. While we figured we would need to complete some updates, the list of the things it needed was much shorter than the plusses the property offered. The Greens is one of the original neighborhoods in JCP and offers generous lot sizes of over 1/4 acre with mature trees and landscaping and plenty of room between homes. Although the house did not have a pool, we knew the lot was large enough to add one later. While property owners in The Greens are able to pay a fee to join the CDD and gain access to the amazing JCP amenities, we loved the fact that it is one of only a handful of neighborhoods in JCP where CDD membership is optional, because we just knew Mom, at her age, would not use the amenities. The house was the perfect size with 3 split bedrooms, and while only a bit over 1700 s.f., the cathedral ceilings in the Living Room and Master Bedroom made the house feel much larger. We were thrilled that the popcorn ceilings had already been refinished with a knockdown texture and all of the carpet had been replaced with easy to maintain laminate flooring. Both bathrooms had been partially updated with beautiful tile floors and tub/shower surrounds. The stainless steel kitchen appliances had just been replaced when Mom bought the house, but she added a microwave oven over the range and because, being a gourmet cook, she knew she would spend much of her time in the kitchen, one of her first projects was to install beautiful granite countertops. She loved serving her grandkids breakfast at the California height breakfast bar during weekend sleepovers. Then they would all stretch out in front of a cozy fire in the adjacent Family Room for a morning of their favorite games. Mom's next project in 2020 was to replace both sets of sliding glass doors that opened from the dining and family rooms to the huge screened porch across the back of the house. All of the original windows were replaced at the same time with energy efficient double-hung windows. 2024 was an expensive year as she was forced to install a new Trane HVAC system, and she had to re-plumb the entire house--challenging for her, but quite a bonanza for the next owners! This home has been the setting for many loving gatherings with family and friends over the years Mom lived here and we feel certain the new owners will be blessed with the same. We would love for this special home to once again be filled with the love and laughter of a new family who will continue making their own loving updates, knowing most of the costlier improvements have already been completed.
Home Details
Home Type
- Single Family
Est. Annual Taxes
- $2,393
Year Built
- Built in 1988 | Remodeled
Lot Details
- 0.26 Acre Lot
- Lot Dimensions are 90' x 127.53
- Property fronts a county road
- North Facing Home
- Front and Back Yard Sprinklers
- Few Trees
HOA Fees
- $47 Monthly HOA Fees
Parking
- 2 Car Attached Garage
- Garage Door Opener
- On-Street Parking
Home Design
- Brick or Stone Veneer
- Wood Frame Construction
- Shingle Roof
- Stucco
Interior Spaces
- 1,717 Sq Ft Home
- 1-Story Property
- Central Vacuum
- Vaulted Ceiling
- Ceiling Fan
- Wood Burning Fireplace
- Entrance Foyer
- Family Room
- Living Room
- Dining Room
- Screened Porch
Kitchen
- Breakfast Bar
- Electric Oven
- Electric Range
- Microwave
- Ice Maker
- Dishwasher
- Disposal
Flooring
- Laminate
- Tile
Bedrooms and Bathrooms
- 3 Bedrooms
- Split Bedroom Floorplan
- Walk-In Closet
- 2 Full Bathrooms
- Shower Only
Laundry
- Laundry in unit
- Washer and Electric Dryer Hookup
Home Security
- Security System Owned
- Fire and Smoke Detector
Outdoor Features
- Patio
Schools
- Julington Creek Elementary School
- Fruit Cove Middle School
- Creekside High School
Utilities
- Central Heating and Cooling System
- Heat Pump System
- Underground Utilities
- 200+ Amp Service
- Well
- Electric Water Heater
Listing and Financial Details
- Assessor Parcel Number 2490440005
Community Details
Overview
- Association fees include ground maintenance
- Julington Creek Plantation Poa, Phone Number (904) 417-7600
- Julington Creek Plan Subdivision
- On-Site Maintenance
Recreation
- Community Basketball Court
- Community Playground
- Park
Map
Home Values in the Area
Average Home Value in this Area
Tax History
| Year | Tax Paid | Tax Assessment Tax Assessment Total Assessment is a certain percentage of the fair market value that is determined by local assessors to be the total taxable value of land and additions on the property. | Land | Improvement |
|---|---|---|---|---|
| 2024 | $2,343 | $210,032 | -- | -- |
| 2023 | $2,343 | $203,915 | $0 | $0 |
| 2022 | $2,267 | $197,976 | $0 | $0 |
| 2021 | $2,247 | $192,210 | $0 | $0 |
| 2020 | $2,237 | $189,556 | $0 | $0 |
| 2019 | $2,272 | $185,294 | $0 | $0 |
| 2018 | $2,241 | $181,839 | $0 | $0 |
| 2017 | $2,301 | $183,005 | $39,000 | $144,005 |
| 2016 | $1,479 | $154,626 | $0 | $0 |
| 2015 | $1,500 | $126,997 | $0 | $0 |
| 2014 | $1,503 | $125,989 | $0 | $0 |
Property History
| Date | Event | Price | Change | Sq Ft Price |
|---|---|---|---|---|
| 02/13/2025 02/13/25 | For Sale | $425,000 | +80.9% | $248 / Sq Ft |
| 12/17/2023 12/17/23 | Off Market | $235,000 | -- | -- |
| 08/10/2016 08/10/16 | Sold | $235,000 | -2.1% | $136 / Sq Ft |
| 07/01/2016 07/01/16 | Pending | -- | -- | -- |
| 04/22/2016 04/22/16 | For Sale | $240,000 | -- | $139 / Sq Ft |
Deed History
| Date | Type | Sale Price | Title Company |
|---|---|---|---|
| Interfamily Deed Transfer | -- | Accommodation | |
| Warranty Deed | $235,000 | Gibraltar Title Services |
Mortgage History
| Date | Status | Loan Amount | Loan Type |
|---|---|---|---|
| Open | $188,000 | New Conventional | |
| Previous Owner | $50,000 | Credit Line Revolving | |
| Previous Owner | $85,000 | New Conventional | |
| Previous Owner | $60,000 | Credit Line Revolving |
Similar Homes in the area
Source: realMLS (Northeast Florida Multiple Listing Service)
MLS Number: 2069349
APN: 249044-0005
- 1125 Linwood Loop
- 853 Putters Green Way N
- 849 Putters Green Way N
- 525 Willow Oak Ln
- 1108 Lake Parke Dr
- 160 Elmwood Dr
- 1029 Larkspur Loop
- 200 Springwood Ln
- 653 Box Branch Cir
- 236 Springwood Ln
- 1501 Alton Ct
- 1036 Durbin Parke Dr
- 153 Bartram Parke Dr
- 440 Crescent Pond Dr
- 689 Box Branch Cir
- 448 Crescent Pond Dr
- 541 Grand Parke Dr
- 400 Oak Pond Dr
- 565 Grand Parke Dr
- 2111 Bishop Estates Rd
