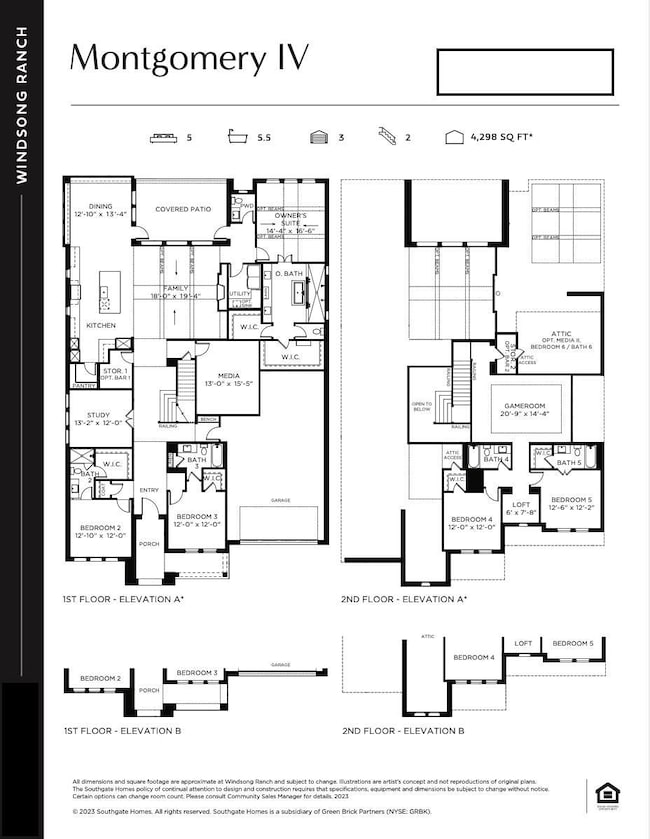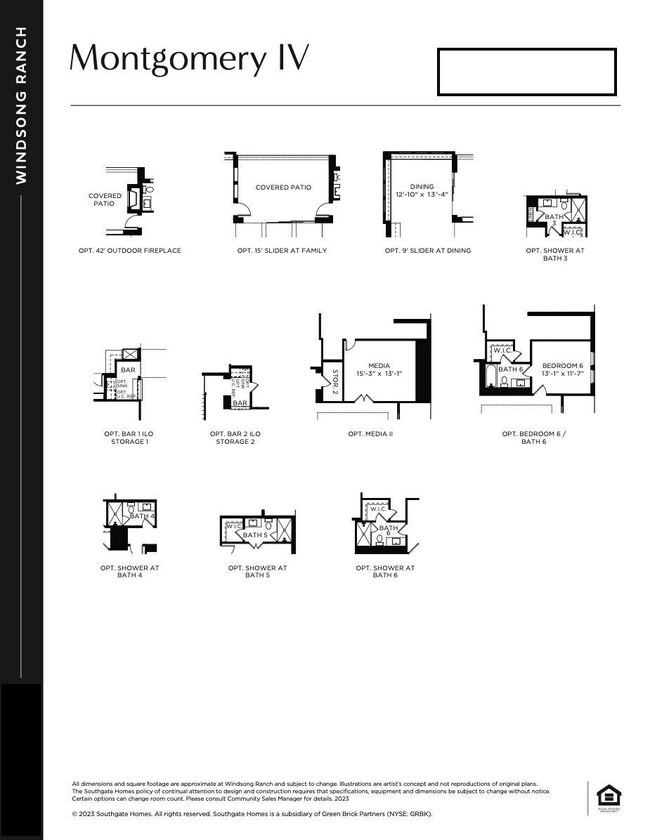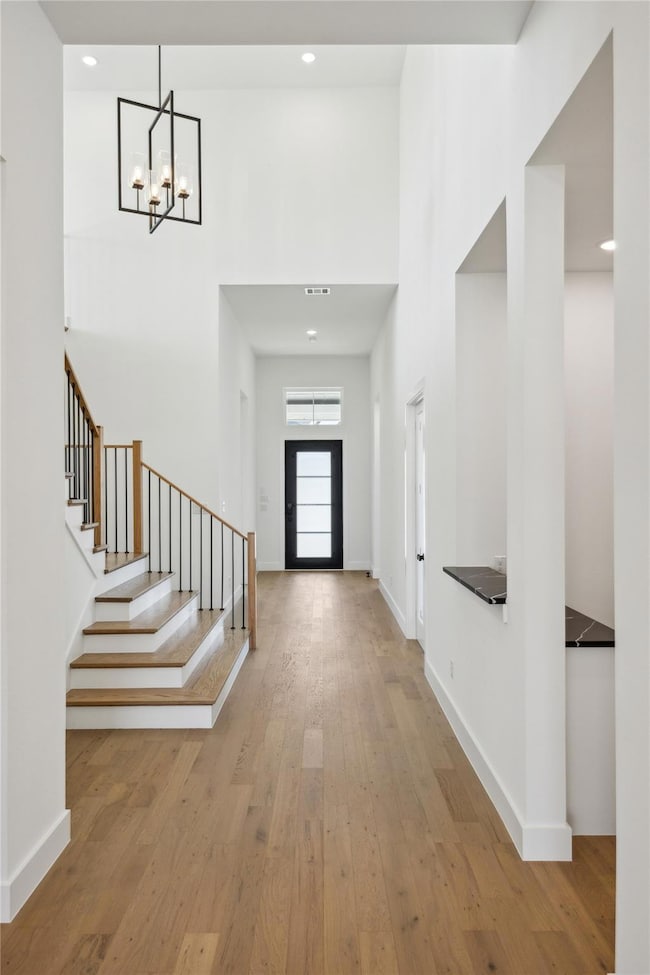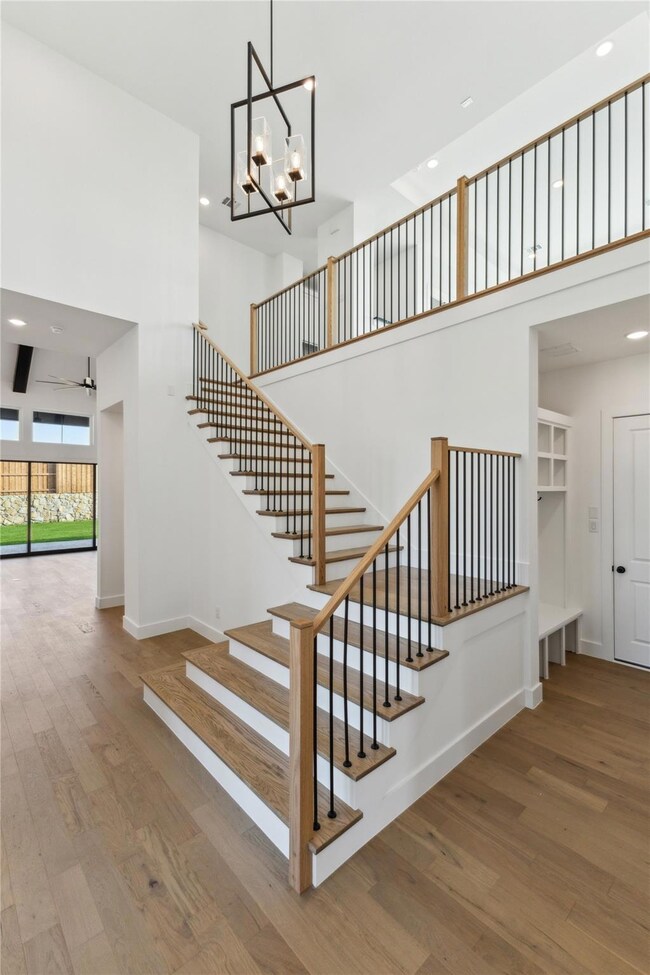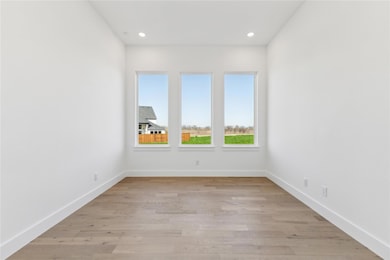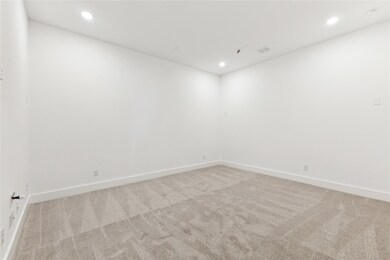
1120 Monarch St Prosper, TX 75078
Windsong Ranch NeighborhoodHighlights
- Fitness Center
- New Construction
- Open Floorplan
- William Rushing Middle School Rated A
- Fishing
- Contemporary Architecture
About This Home
As of February 2025SOUTHGATE HOMES MONTGOMERY IV floor plan. Step into this magnificent home boasting 4500 square feet of living space on a large, oversized lot! This luxurious home features 5 spacious bedrooms and 5.5 elegant bathrooms. The family room sliding glass doors seamlessly blend indoor and outdoor living spaces. Perfect for entertaining, the home includes two media rooms and two wet bars, providing ample space for gatherings and relaxation. Don't miss out on the chance to own this stunning property designed for comfort and luxury! MOVE IN READY NOW!
Last Agent to Sell the Property
Colleen Frost Real Estate Serv Brokerage Phone: 469-280-0008 License #0511227
Home Details
Home Type
- Single Family
Est. Annual Taxes
- $2,536
Year Built
- Built in 2024 | New Construction
Lot Details
- 0.26 Acre Lot
- Private Entrance
- Wood Fence
- Landscaped
- Interior Lot
- Sprinkler System
- Few Trees
- Large Grassy Backyard
HOA Fees
- $193 Monthly HOA Fees
Parking
- 3 Car Attached Garage
- Front Facing Garage
- Tandem Parking
- Garage Door Opener
- Driveway
Home Design
- Contemporary Architecture
- Brick Exterior Construction
- Slab Foundation
- Composition Roof
Interior Spaces
- 4,500 Sq Ft Home
- 2-Story Property
- Open Floorplan
- Wired For Data
- Vaulted Ceiling
- Ceiling Fan
- Decorative Lighting
- Gas Fireplace
- ENERGY STAR Qualified Windows
- Family Room with Fireplace
- 2 Fireplaces
- Loft
- 12 Inch+ Attic Insulation
Kitchen
- Double Oven
- Electric Oven
- Plumbed For Gas In Kitchen
- Built-In Gas Range
- Microwave
- Dishwasher
- Kitchen Island
- Disposal
Flooring
- Carpet
- Ceramic Tile
- Luxury Vinyl Plank Tile
Bedrooms and Bathrooms
- 5 Bedrooms
- Walk-In Closet
- Double Vanity
- Low Flow Toliet
Laundry
- Laundry in Utility Room
- Full Size Washer or Dryer
- Washer and Electric Dryer Hookup
Home Security
- Burglar Security System
- Smart Home
- Fire and Smoke Detector
Eco-Friendly Details
- Energy-Efficient Appliances
- Energy-Efficient HVAC
- Energy-Efficient Lighting
- Energy-Efficient Insulation
- Energy-Efficient Doors
- Rain or Freeze Sensor
- Energy-Efficient Thermostat
- Enhanced Air Filtration
- Mechanical Fresh Air
- Energy-Efficient Hot Water Distribution
Outdoor Features
- Covered patio or porch
- Outdoor Fireplace
- Rain Gutters
Schools
- Mrs. Jerry Bryant Elementary School
- William Rushing Middle School
- Prosper High School
Utilities
- Central Heating and Cooling System
- Vented Exhaust Fan
- Heating System Uses Natural Gas
- Underground Utilities
- Co-Op Electric
- Individual Gas Meter
- Tankless Water Heater
- High Speed Internet
- Cable TV Available
Listing and Financial Details
- Legal Lot and Block 3 / S
- Assessor Parcel Number R1023010
Community Details
Overview
- Association fees include full use of facilities, ground maintenance, management fees
- Cmcc HOA, Phone Number (972) 347-9270
- Windsong Ranch 71S Subdivision
- Mandatory home owners association
- Greenbelt
Recreation
- Tennis Courts
- Community Playground
- Fitness Center
- Community Pool
- Fishing
- Jogging Path
Map
Home Values in the Area
Average Home Value in this Area
Property History
| Date | Event | Price | Change | Sq Ft Price |
|---|---|---|---|---|
| 02/25/2025 02/25/25 | Sold | -- | -- | -- |
| 01/24/2025 01/24/25 | Pending | -- | -- | -- |
| 12/09/2024 12/09/24 | Price Changed | $1,329,000 | -0.7% | $295 / Sq Ft |
| 11/15/2024 11/15/24 | Price Changed | $1,339,000 | -2.2% | $298 / Sq Ft |
| 10/30/2024 10/30/24 | For Sale | $1,368,998 | -- | $304 / Sq Ft |
Tax History
| Year | Tax Paid | Tax Assessment Tax Assessment Total Assessment is a certain percentage of the fair market value that is determined by local assessors to be the total taxable value of land and additions on the property. | Land | Improvement |
|---|---|---|---|---|
| 2024 | $2,536 | $130,162 | $130,162 | -- |
Deed History
| Date | Type | Sale Price | Title Company |
|---|---|---|---|
| Special Warranty Deed | -- | None Listed On Document |
Similar Homes in Prosper, TX
Source: North Texas Real Estate Information Systems (NTREIS)
MLS Number: 20765087
APN: R1023010
- 811 Cambridge Dr
- 880 John Hopkins Dr
- 3240 Vienna Dr
- 1170 Manfreda St
- 1180 Manfreda St
- 760 Adair Rd
- 960 Loyola Dr
- 1130 Raftel Rd
- 1150 Raftel Rd
- 4000 Lavina Ln
- 16251 Parvin Rd
- 4010 Lavina Ln
- 2209 Richmond Park Ln
- 4020 Gambel Rd
- 800 Urbana Dr
- 4040 Lavina Ln
- 4040 Berryline Ln
- 951 Verdin St
- 4428 Daisy Ln
- 4508 Script St

