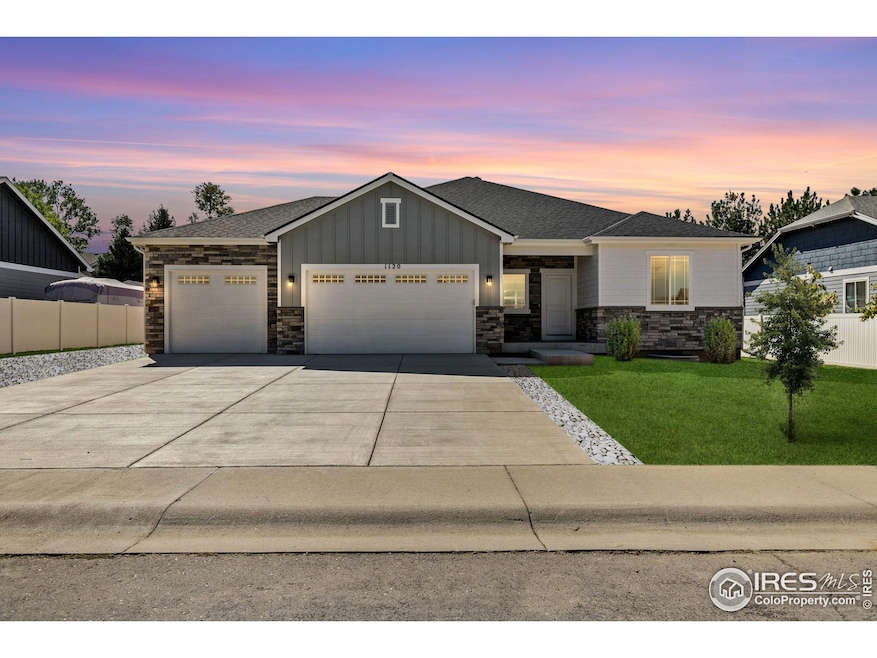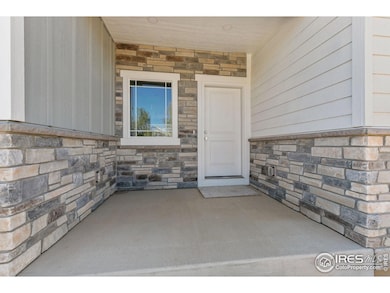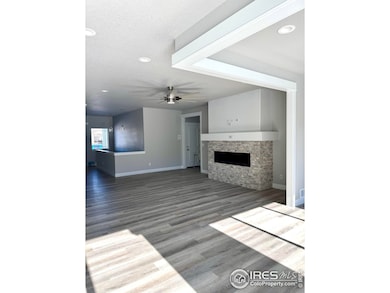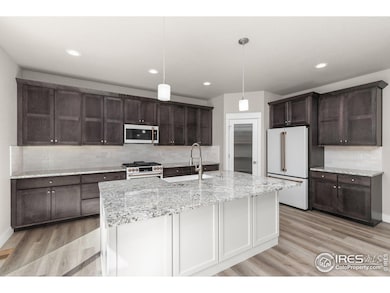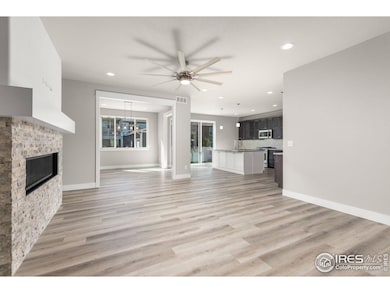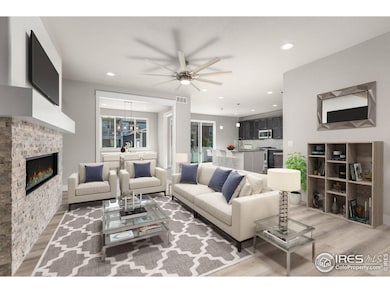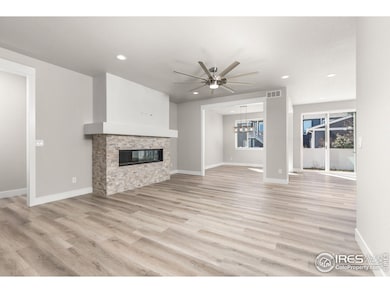
1120 N 5th St Johnstown, CO 80534
Estimated payment $4,390/month
Highlights
- Parking available for a boat
- Green Energy Generation
- Contemporary Architecture
- New Construction
- Open Floorplan
- No HOA
About This Home
Brand New, Move in ready CUSTOM built home waiting for you! . This 3 bed/2 bath semi- custom home has a great open floor plan. Beautiful large kitchen with all appliances included will make cooking a joy. Lots of storage space with soft close cabinets & large walk in pantry. The living /dining room are in center of home & open to a bright entry hall & rest of home. Relax in your stunning private primary suite. Main level has 2 more large bedrooms, bath, & main floor laundry with closet & utility sink. The oversized 3 car garage is insulated & fully finished with hot/cold water. The backyard is already fenced on 3 sides & ready for your finishing touches. Front yard is landscaped with sprinkler system. Full unfinished basement with plumbing roughed in, use as extra storage or finish out for more living areas. Home is in an established, well kept neighborhood with NO HOA AND NO METRO DISTRICT TAX! ** You can even PARK YOUR BOAT /RV IN YOUR YARD** SO many upgrades included in this price not found in many other new builds.
Co-Listing Agent
Non-IRES Agent
Non-IRES
Open House Schedule
-
Saturday, April 26, 202512:30 to 3:30 pm4/26/2025 12:30:00 PM +00:004/26/2025 3:30:00 PM +00:00Lender on site for questions and answers!Add to Calendar
Home Details
Home Type
- Single Family
Est. Annual Taxes
- $2,789
Year Built
- Built in 2024 | New Construction
Lot Details
- 10,019 Sq Ft Lot
- Partially Fenced Property
- Vinyl Fence
- Level Lot
- Sprinkler System
Parking
- 3 Car Attached Garage
- Garage Door Opener
- Driveway Level
- Parking available for a boat
Home Design
- Contemporary Architecture
- Wood Frame Construction
- Composition Roof
- Wood Siding
- Stone
Interior Spaces
- 1,965 Sq Ft Home
- 1-Story Property
- Open Floorplan
- Ceiling height of 9 feet or more
- Ceiling Fan
- Gas Fireplace
- Double Pane Windows
- Living Room with Fireplace
- Dining Room
- Unfinished Basement
- Basement Fills Entire Space Under The House
Kitchen
- Eat-In Kitchen
- Gas Oven or Range
- Self-Cleaning Oven
- Microwave
- Dishwasher
- Kitchen Island
- Disposal
Flooring
- Carpet
- Luxury Vinyl Tile
Bedrooms and Bathrooms
- 3 Bedrooms
- Split Bedroom Floorplan
- Walk-In Closet
- 2 Full Bathrooms
- Primary bathroom on main floor
- Walk-in Shower
Laundry
- Laundry on main level
- Sink Near Laundry
- Washer and Dryer Hookup
Accessible Home Design
- Accessible Doors
- No Interior Steps
- Low Pile Carpeting
Eco-Friendly Details
- Energy-Efficient HVAC
- Green Energy Generation
- Energy-Efficient Thermostat
Outdoor Features
- Patio
- Exterior Lighting
Schools
- Elwell Elementary School
- Johnstown Middle School
- Roosevelt High School
Utilities
- Forced Air Heating and Cooling System
- High Speed Internet
- Satellite Dish
- Cable TV Available
Community Details
- No Home Owners Association
- Built by T-3
- Redstone Hills Subdivision
Listing and Financial Details
- Assessor Parcel Number R8984804
Map
Home Values in the Area
Average Home Value in this Area
Tax History
| Year | Tax Paid | Tax Assessment Tax Assessment Total Assessment is a certain percentage of the fair market value that is determined by local assessors to be the total taxable value of land and additions on the property. | Land | Improvement |
|---|---|---|---|---|
| 2024 | $2,789 | $42,960 | $7,240 | $35,720 |
| 2023 | $2,789 | $30,130 | $30,130 | $35,720 |
| 2022 | $3,359 | $31,320 | $31,320 | $0 |
| 2021 | $3,519 | $31,320 | $31,320 | $0 |
| 2020 | $2,692 | $24,650 | $24,650 | $0 |
| 2019 | $2,106 | $24,650 | $24,650 | $0 |
| 2018 | $1,983 | $23,200 | $23,200 | $0 |
| 2017 | $2,016 | $23,200 | $23,200 | $0 |
| 2016 | $835 | $9,600 | $9,600 | $0 |
| 2015 | $846 | $9,600 | $9,600 | $0 |
| 2014 | $201 | $2,280 | $2,280 | $0 |
Property History
| Date | Event | Price | Change | Sq Ft Price |
|---|---|---|---|---|
| 01/01/2025 01/01/25 | For Sale | $745,000 | +396.7% | $379 / Sq Ft |
| 05/19/2023 05/19/23 | Sold | $150,000 | -16.7% | -- |
| 12/29/2022 12/29/22 | Price Changed | $180,000 | -18.2% | -- |
| 10/14/2022 10/14/22 | Price Changed | $220,000 | -12.0% | -- |
| 07/18/2022 07/18/22 | For Sale | $250,000 | -- | -- |
Deed History
| Date | Type | Sale Price | Title Company |
|---|---|---|---|
| Warranty Deed | $150,000 | Land Title Guarantee |
Similar Homes in Johnstown, CO
Source: IRES MLS
MLS Number: 1023823
APN: R8984804
