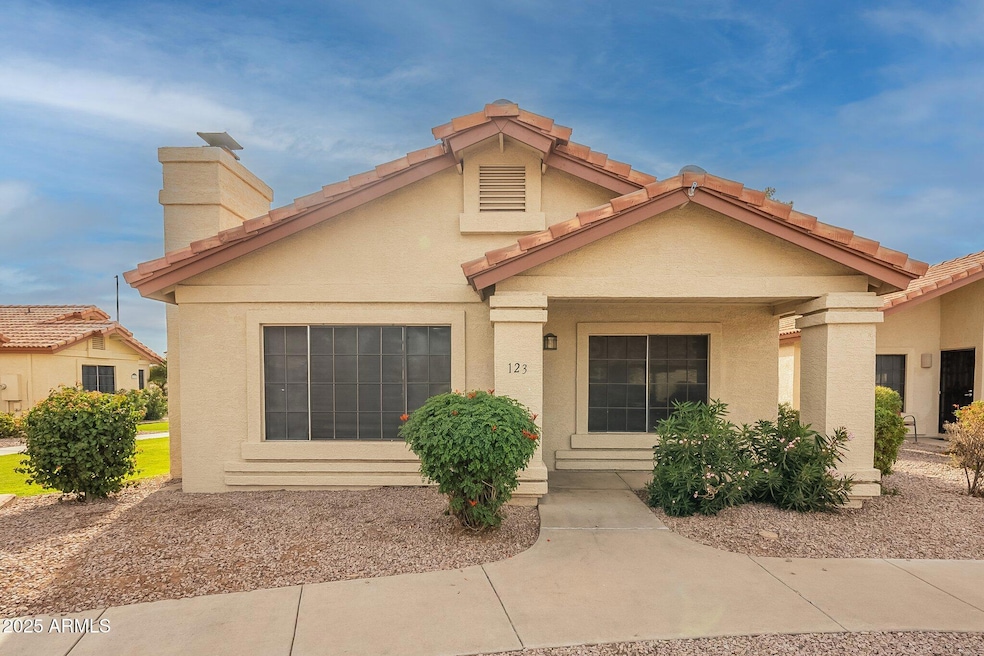
1120 N Val Vista Dr Unit 123 Gilbert, AZ 85234
Val Vista NeighborhoodHighlights
- Santa Barbara Architecture
- 1 Fireplace
- Covered patio or porch
- Patterson Elementary School Rated A
- Community Pool
- Eat-In Kitchen
About This Home
As of February 2025This beautiful home is in a very desirable complex near Val Vista Lake. You will love the Gilbert location close to tons of shopping & restaurants. Amenities include 2 beds/ 2 baths, split floor plan w/ large bedrooms, tile floors, great room, travertine tile accents, vaulted ceilings, spacious kitchen, & large covered patio w/ storage room. This is one of the best lots in the community with great privacy on the patio & extra shade. Two assigned covered parking spaces for the unit. This is a must see!
Townhouse Details
Home Type
- Townhome
Est. Annual Taxes
- $1,112
Year Built
- Built in 1991
Lot Details
- 1,566 Sq Ft Lot
- Desert faces the front of the property
HOA Fees
- $269 Monthly HOA Fees
Home Design
- Santa Barbara Architecture
- Wood Frame Construction
- Tile Roof
- Stucco
Interior Spaces
- 1,190 Sq Ft Home
- 1-Story Property
- 1 Fireplace
Kitchen
- Eat-In Kitchen
- Built-In Microwave
- Laminate Countertops
Flooring
- Carpet
- Tile
Bedrooms and Bathrooms
- 2 Bedrooms
- Primary Bathroom is a Full Bathroom
- 2 Bathrooms
- Dual Vanity Sinks in Primary Bathroom
Parking
- 2 Carport Spaces
- Assigned Parking
Outdoor Features
- Covered patio or porch
Schools
- Patterson Elementary School
- Patterson Elementary Middle School
- Gilbert High School
Utilities
- Refrigerated Cooling System
- Heating Available
Listing and Financial Details
- Tax Lot 123
- Assessor Parcel Number 309-03-200
Community Details
Overview
- Association fees include ground maintenance, trash
- The Villages Of Park Association, Phone Number (480) 345-0046
- Built by Design Master
- Villages Of Park Village A Condo Unit 1 132 Subdivision
Recreation
- Community Pool
Map
Home Values in the Area
Average Home Value in this Area
Property History
| Date | Event | Price | Change | Sq Ft Price |
|---|---|---|---|---|
| 02/07/2025 02/07/25 | Sold | $346,000 | +99611.8% | $291 / Sq Ft |
| 01/18/2025 01/18/25 | Pending | -- | -- | -- |
| 01/08/2025 01/08/25 | For Sale | $347 | -- | $0 / Sq Ft |
Tax History
| Year | Tax Paid | Tax Assessment Tax Assessment Total Assessment is a certain percentage of the fair market value that is determined by local assessors to be the total taxable value of land and additions on the property. | Land | Improvement |
|---|---|---|---|---|
| 2025 | $1,112 | $13,452 | -- | -- |
| 2024 | $1,185 | $12,811 | -- | -- |
| 2023 | $1,185 | $23,420 | $4,680 | $18,740 |
| 2022 | $1,152 | $18,720 | $3,740 | $14,980 |
| 2021 | $1,192 | $16,080 | $3,210 | $12,870 |
| 2020 | $1,174 | $14,810 | $2,960 | $11,850 |
| 2019 | $1,091 | $13,560 | $2,710 | $10,850 |
| 2018 | $1,061 | $12,360 | $2,470 | $9,890 |
| 2017 | $852 | $12,170 | $2,430 | $9,740 |
| 2016 | $882 | $11,650 | $2,330 | $9,320 |
| 2015 | $804 | $11,050 | $2,210 | $8,840 |
Deed History
| Date | Type | Sale Price | Title Company |
|---|---|---|---|
| Warranty Deed | $346,000 | Lawyers Title Of Arizona | |
| Cash Sale Deed | $84,000 | None Available | |
| Interfamily Deed Transfer | -- | -- | |
| Interfamily Deed Transfer | -- | Ati Title Agency | |
| Cash Sale Deed | $84,500 | Ati Title Agency |
Similar Homes in Gilbert, AZ
Source: Arizona Regional Multiple Listing Service (ARMLS)
MLS Number: 6801861
APN: 309-03-200
- 1120 N Val Vista Dr Unit 4
- 1120 N Val Vista Dr Unit 2
- 1633 E Lakeside Dr Unit 98
- 1633 E Lakeside Dr Unit 167
- 1633 E Lakeside Dr Unit 166
- 1633 E Lakeside Dr Unit 139
- 1633 E Lakeside Dr Unit 38
- 1633 E Lakeside Dr Unit 25
- 1633 E Lakeside Dr Unit 106
- 1633 E Lakeside Dr Unit 127
- 1633 E Lakeside Dr Unit 45
- 1633 E Lakeside Dr Unit 113
- 1633 E Lakeside Dr Unit 77
- 1413 E San Remo Ave
- 1407 E Stanford Ave
- 1523 E Treasure Cove Dr
- 1402 E Coral Cove Dr
- 1157 N Date Palm Dr
- 1220 N Cliffside Dr
- 1519 E Treasure Cove Dr






