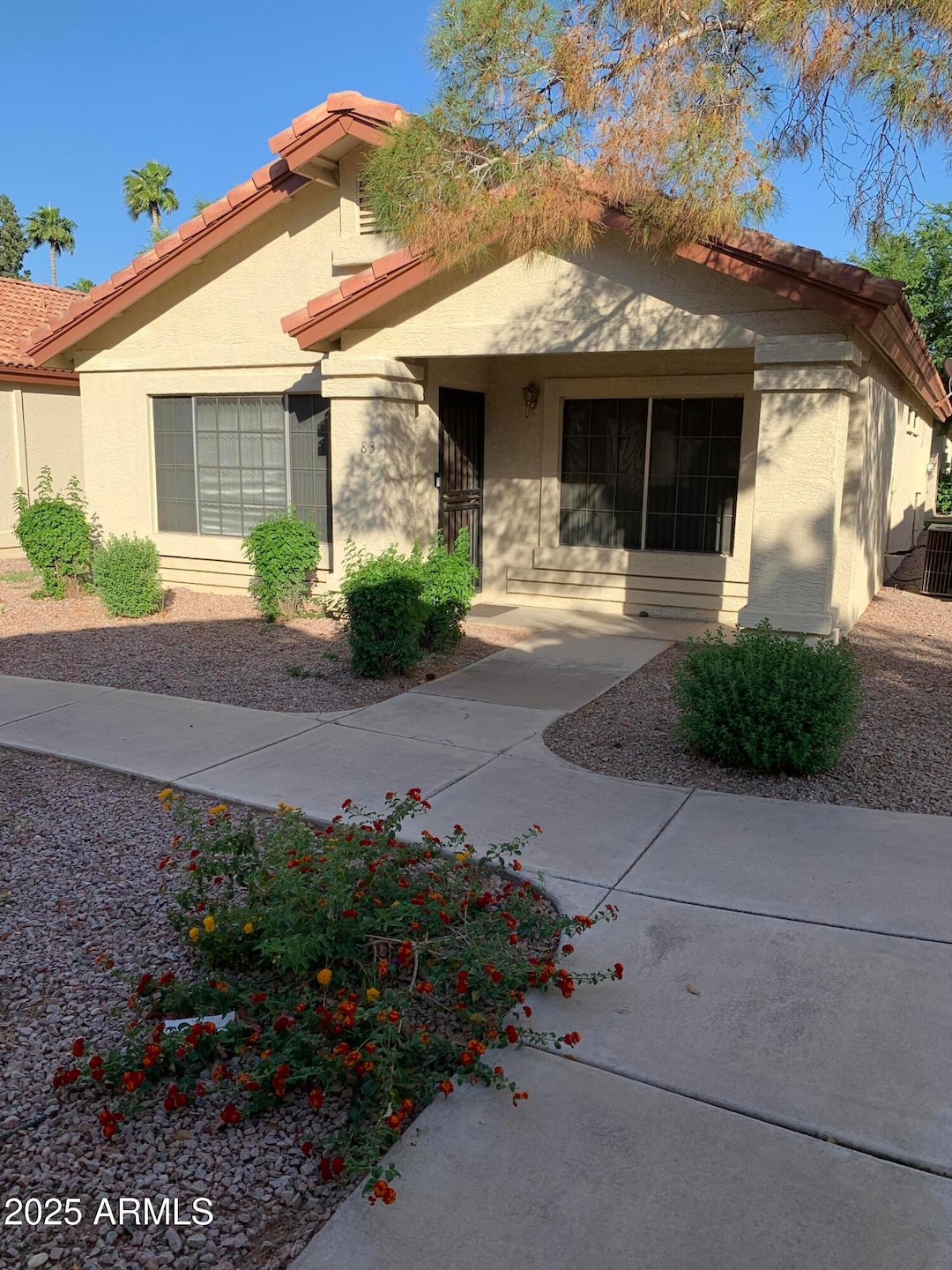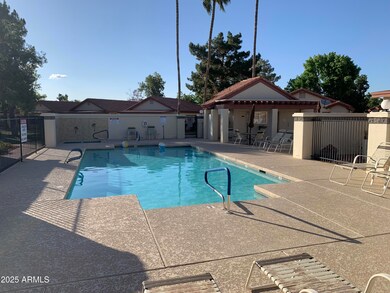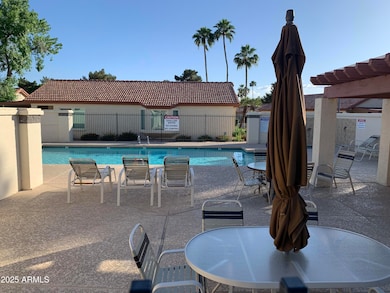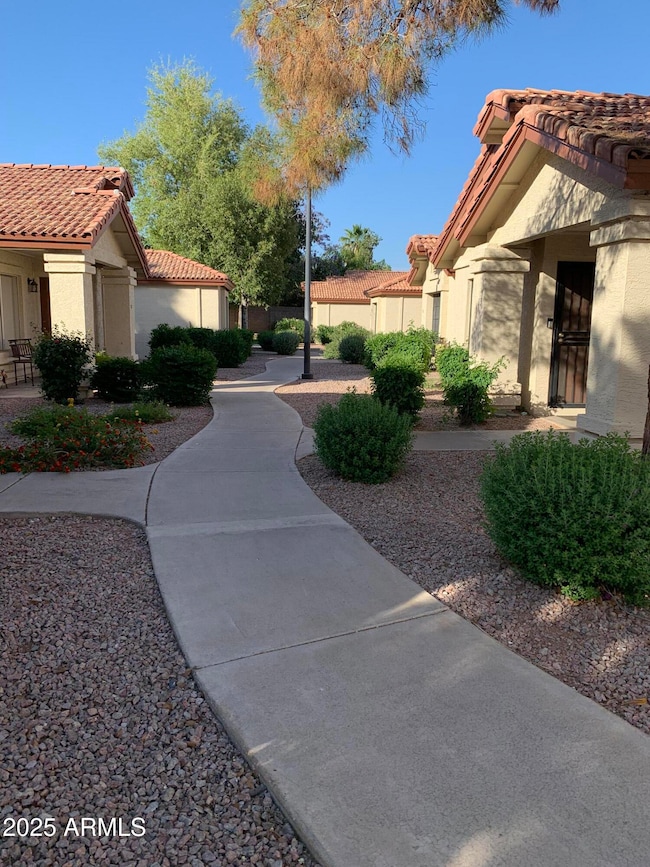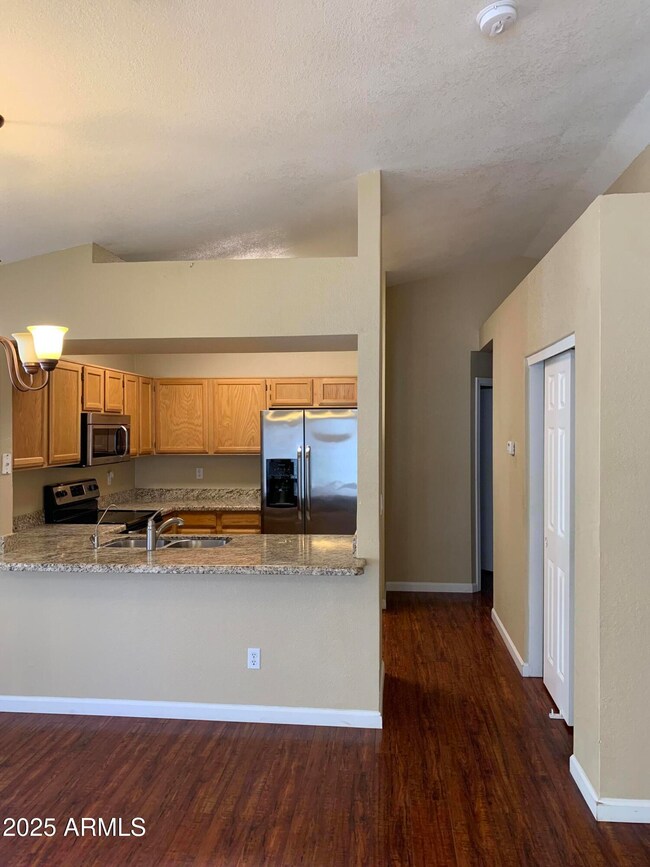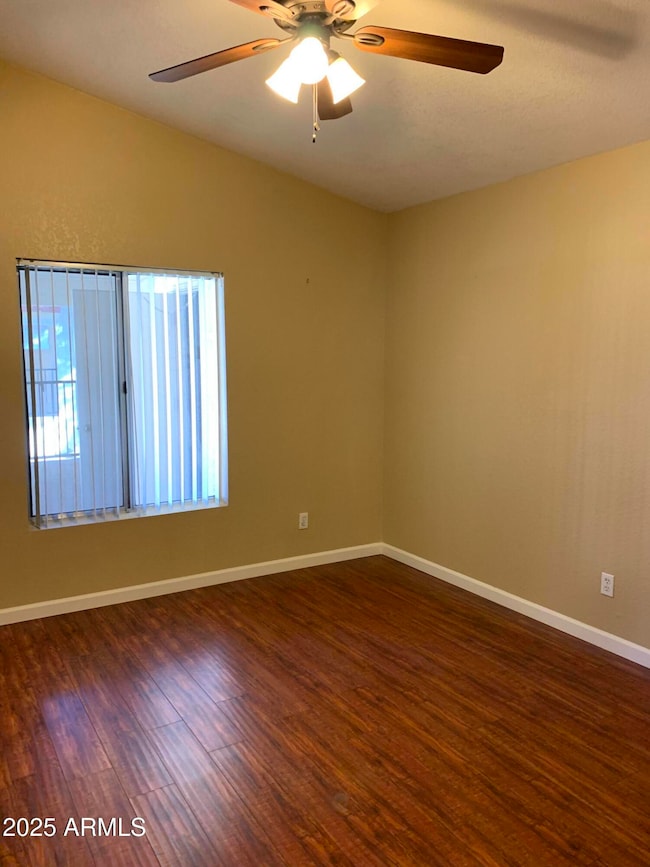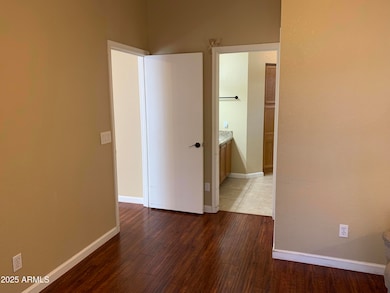1120 N Val Vista Dr Unit 83 Gilbert, AZ 85234
Val Vista NeighborhoodHighlights
- Vaulted Ceiling
- Santa Barbara Architecture
- Community Pool
- Patterson Elementary School Rated A
- Granite Countertops
- Dual Vanity Sinks in Primary Bathroom
About This Home
Rare 3 bedroom plan in prime Gilbert location! Open floor plan allows for entertaining with breakfast bar and dining area. Master is spacious with a walk in closet and updated bath with granite tops. The second bedroom is split and has a walk in closet. Large back patio faces greenbelt and storage area. Close walking distance to the community pool area. Refrigerator, washer and dryer are included. Owner will not consider previous evictions. Credit score requirement is 620 or more. No viewings until Saturday 4/5.
Home Details
Home Type
- Single Family
Est. Annual Taxes
- $1,178
Year Built
- Built in 1991
Lot Details
- 1,566 Sq Ft Lot
- Desert faces the front of the property
- Wrought Iron Fence
- Block Wall Fence
Home Design
- Santa Barbara Architecture
- Patio Home
- Tile Roof
- Block Exterior
- Stucco
Interior Spaces
- 1,190 Sq Ft Home
- 1-Story Property
- Vaulted Ceiling
- Ceiling Fan
Kitchen
- Built-In Microwave
- Granite Countertops
Flooring
- Laminate
- Tile
Bedrooms and Bathrooms
- 3 Bedrooms
- Primary Bathroom is a Full Bathroom
- 2 Bathrooms
- Dual Vanity Sinks in Primary Bathroom
Laundry
- Laundry in unit
- Washer Hookup
Parking
- 2 Carport Spaces
- Assigned Parking
Outdoor Features
- Outdoor Storage
Schools
- Gilbert Elementary School
- Mesquite Jr High Middle School
- Gilbert High School
Utilities
- Cooling Available
- Heating Available
- High Speed Internet
- Cable TV Available
Listing and Financial Details
- Property Available on 5/2/25
- Rent includes water, garbage collection
- 12-Month Minimum Lease Term
- Tax Lot 83
- Assessor Parcel Number 309-03-160
Community Details
Overview
- Property has a Home Owners Association
- Park Village Association, Phone Number (480) 483-0000
- The Villages Of Park Village Subdivision, Great Location Floorplan
Recreation
- Community Pool
- Bike Trail
Map
Source: Arizona Regional Multiple Listing Service (ARMLS)
MLS Number: 6845368
APN: 309-03-160
- 1120 N Val Vista Dr Unit 4
- 1120 N Val Vista Dr Unit 2
- 1633 E Lakeside Dr Unit 98
- 1633 E Lakeside Dr Unit 48
- 1633 E Lakeside Dr Unit 167
- 1633 E Lakeside Dr Unit 166
- 1633 E Lakeside Dr Unit 139
- 1633 E Lakeside Dr Unit 38
- 1633 E Lakeside Dr Unit 25
- 1633 E Lakeside Dr Unit 106
- 1633 E Lakeside Dr Unit 127
- 1633 E Lakeside Dr Unit 45
- 1633 E Lakeside Dr Unit 113
- 1633 E Lakeside Dr Unit 77
- 1413 E San Remo Ave
- 1523 E Treasure Cove Dr
- 1402 E Coral Cove Dr
- 1157 N Date Palm Dr
- 1220 N Cliffside Dr
- 1519 E Treasure Cove Dr
