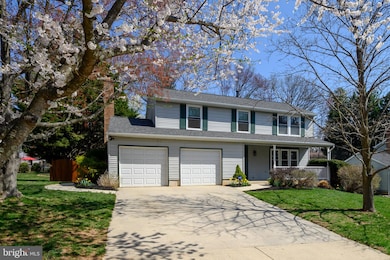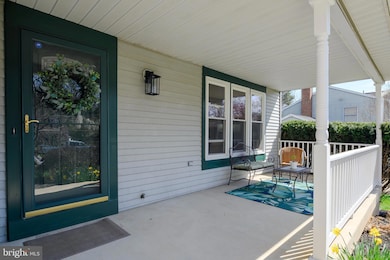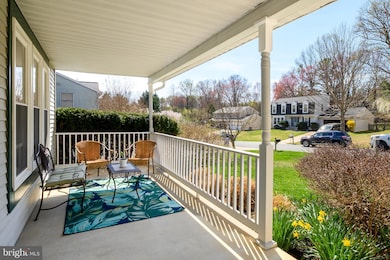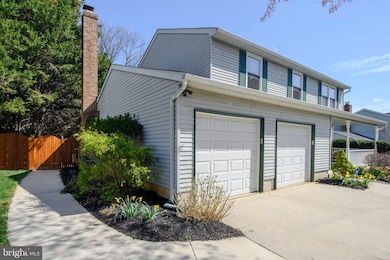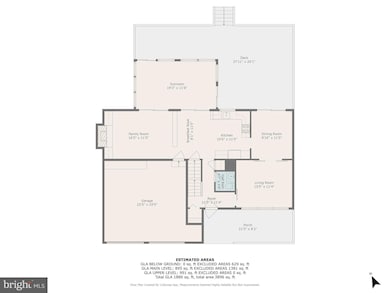
1120 Netherlands Ct Silver Spring, MD 20905
Estimated payment $4,309/month
Highlights
- Open Floorplan
- Colonial Architecture
- Wood Flooring
- Cloverly Elementary School Rated A-
- Secluded Lot
- Whirlpool Bathtub
About This Home
****OFFER DEADLINE**** Monday 4/7/25 at 5 pm. Welcome to this charming home, located on a peaceful cul-de-sac on a beautiful, private lot. As you approach, a welcoming front porch invites you into the home. Inside, this beautifully maintained 4 bedroom, 2.5 bath home features an upgraded kitchen with lovely cabinetry accented by crown molding, under cabinet lighting, a stylist backsplash, and plenty of cabinet space. The kitchen and family room open onto a spacious sunroom with adjoining deck and built-in hot tub, creating the ideal space for both relaxation and entertaining. The family room features hardwood flooring, a gas fireplace (with remote) that is flanked by upgraded and decorative built-in cabinets, with French doors that flow seamlessly into the sunroom - one of the home's most outstanding features! This bright space is perfect for reading a book, enjoying quiet afternoons, or hosting guests. The spacious living room and dining room, both feature beautiful hardwood flooring. Upstairs, you'll find four generously sized bedrooms, including a bright primary suite with a walk-in closet and a beautiful en-suite bath with double vanities. One of the bedrooms is currently a den/office with built-in shelving and there is a brand-new hallway bath/shower. This home also features a large crawl space with moisture barrier and climate control, plenty of parking including a two-car garage (garage doors can be operated from anywhere in the world, using a phone app.), a lovely concrete walkway that leads you to a fully fenced yard, complete with a brick paver area designed for a fire pit. The roof was replaced in 2024, and there's a very low HOA fee of only $84 a year! Don't miss out on this exceptional property that has been meticulously maintained!
Home Details
Home Type
- Single Family
Est. Annual Taxes
- $6,418
Year Built
- Built in 1983
Lot Details
- 0.29 Acre Lot
- Cul-De-Sac
- Landscaped
- Secluded Lot
- Interior Lot
- Open Lot
- Back and Front Yard
- Property is in excellent condition
- Property is zoned R200
HOA Fees
- $7 Monthly HOA Fees
Parking
- 2 Car Attached Garage
- Front Facing Garage
- Garage Door Opener
Home Design
- Colonial Architecture
- Brick Foundation
- Frame Construction
- Asphalt Roof
Interior Spaces
- Property has 2 Levels
- Open Floorplan
- Ceiling Fan
- Fireplace With Glass Doors
- Brick Fireplace
- Gas Fireplace
- Family Room Off Kitchen
- Workshop
Kitchen
- Eat-In Kitchen
- Electric Oven or Range
- Built-In Microwave
- Ice Maker
- Dishwasher
- Disposal
Flooring
- Wood
- Carpet
- Ceramic Tile
Bedrooms and Bathrooms
- 4 Bedrooms
- Walk-In Closet
- Whirlpool Bathtub
- Bathtub with Shower
- Walk-in Shower
Laundry
- Laundry Room
- Front Loading Washer
- Gas Dryer
Partially Finished Basement
- Laundry in Basement
- Crawl Space
Utilities
- 90% Forced Air Heating and Cooling System
- Vented Exhaust Fan
- Natural Gas Water Heater
Community Details
- Peachwood Estates Homeowner's Association
- Peachwood Subdivision
Listing and Financial Details
- Tax Lot 37
- Assessor Parcel Number 160501899452
Map
Home Values in the Area
Average Home Value in this Area
Tax History
| Year | Tax Paid | Tax Assessment Tax Assessment Total Assessment is a certain percentage of the fair market value that is determined by local assessors to be the total taxable value of land and additions on the property. | Land | Improvement |
|---|---|---|---|---|
| 2024 | $6,418 | $518,600 | $0 | $0 |
| 2023 | $5,274 | $481,400 | $246,300 | $235,100 |
| 2022 | $4,888 | $468,733 | $0 | $0 |
| 2021 | $2,265 | $456,067 | $0 | $0 |
| 2020 | $2,265 | $443,400 | $246,300 | $197,100 |
| 2019 | $4,398 | $432,833 | $0 | $0 |
| 2018 | $4,282 | $422,267 | $0 | $0 |
| 2017 | $4,249 | $411,700 | $0 | $0 |
| 2016 | -- | $387,400 | $0 | $0 |
| 2015 | $4,861 | $363,100 | $0 | $0 |
| 2014 | $4,861 | $338,800 | $0 | $0 |
Property History
| Date | Event | Price | Change | Sq Ft Price |
|---|---|---|---|---|
| 04/07/2025 04/07/25 | Pending | -- | -- | -- |
| 04/03/2025 04/03/25 | For Sale | $674,900 | +47.0% | $278 / Sq Ft |
| 03/30/2017 03/30/17 | Sold | $459,000 | -2.9% | $237 / Sq Ft |
| 02/25/2017 02/25/17 | Pending | -- | -- | -- |
| 12/07/2016 12/07/16 | For Sale | $472,500 | -- | $244 / Sq Ft |
Deed History
| Date | Type | Sale Price | Title Company |
|---|---|---|---|
| Deed | $199,000 | -- |
Mortgage History
| Date | Status | Loan Amount | Loan Type |
|---|---|---|---|
| Open | $375,870 | VA | |
| Closed | $395,026 | VA | |
| Closed | $189,000 | No Value Available |
Similar Homes in Silver Spring, MD
Source: Bright MLS
MLS Number: MDMC2172624
APN: 05-01899452
- 1037 Windmill Ln
- 1259 Elm Grove Cir
- 1208 Twig Terrace
- 14813 Mistletoe Ct
- 14816 Mistletoe Ct
- 5 Southview Ct
- 14211 Ansted Rd
- 808 Hobbs Dr
- 901 Hobbs Dr
- 14105 Sturtevant Rd
- 14515 Old Lyme Dr
- 610 Orchard Way
- 2308 Holly Spring Dr
- 13833 Castle Cliff Way
- 1412 Crockett Ln
- 15001 Peach Orchard Rd
- 2333 Kaywood Ln
- 15000 Butterchurn Ln
- 13925 Shannon Dr
- 405 Wompatuck Ct

