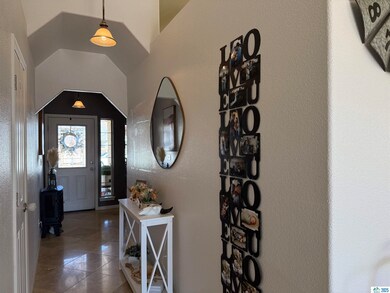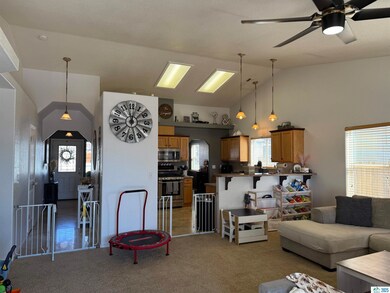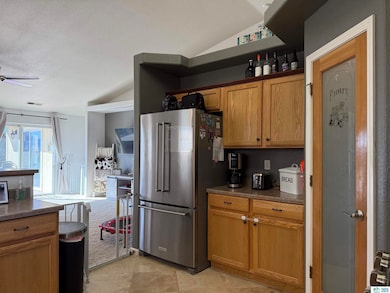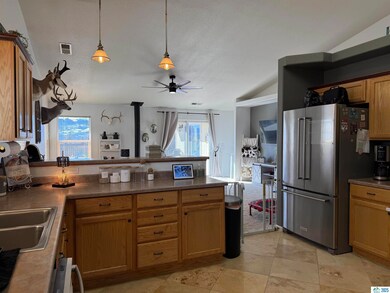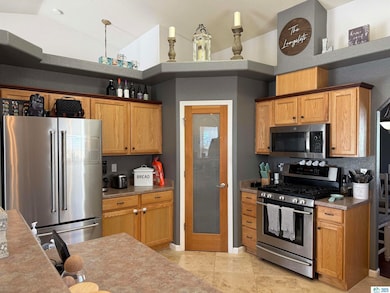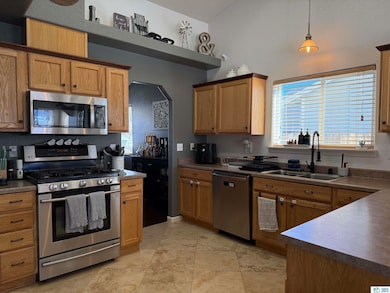
1120 Overlook Dr Susanville, CA 96130
Estimated payment $2,278/month
Highlights
- Newly Painted Property
- Wood Flooring
- Great Room
- Vaulted Ceiling
- Secondary Bathroom Jetted Tub
- Covered patio or porch
About This Home
Experience the best of country living in this inviting 3-bedroom, 2-bathroom home, nestled in one of Susanville’s most sought-after neighborhoods. Designed for both comfort and practicality, this property offers a harmonious blend of cozy interior spaces and expansive outdoor amenities. Step into a spacious living room, where you can unwind by the warmth of a gas stove, perfect for those crisp evenings. Large windows fill the home with natural light, offering stunning views of the surrounding mountain landscape. The oversized 2-car garage is a standout feature, complete with pegboard and a workbench for all your storage and project needs. An additional attic provides even more room to keep your belongings organized. Whether you're looking for a peaceful retreat or a home that offers both function and charm, this property is the perfect fit. Call today!
Home Details
Home Type
- Single Family
Est. Annual Taxes
- $1,991
Year Built
- Built in 2007
Lot Details
- 8,712 Sq Ft Lot
- Property is Fully Fenced
- Paved or Partially Paved Lot
- Level Lot
- Front and Back Yard Sprinklers
- Landscaped with Trees
Home Design
- Newly Painted Property
- Slab Foundation
- Frame Construction
- Composition Roof
- HardiePlank Type
Interior Spaces
- 1,772 Sq Ft Home
- 1-Story Property
- Vaulted Ceiling
- Ceiling Fan
- Gas Log Fireplace
- Double Pane Windows
- Vinyl Clad Windows
- Window Treatments
- Great Room
- Living Room with Fireplace
- Formal Dining Room
- Fire and Smoke Detector
- Property Views
Kitchen
- Country Kitchen
- Walk-In Pantry
- Gas Oven
- Gas Range
- Range Hood
- Microwave
- Dishwasher
- Disposal
Flooring
- Wood
- Carpet
- Tile
Bedrooms and Bathrooms
- 3 Bedrooms
- Walk-In Closet
- 2 Bathrooms
- Secondary Bathroom Jetted Tub
Laundry
- Laundry Room
- Washer and Dryer Hookup
Parking
- 2 Car Attached Garage
- Garage Door Opener
- Driveway
Outdoor Features
- Covered patio or porch
- Rain Gutters
Utilities
- Forced Air Heating and Cooling System
- Heating System Uses Natural Gas
- Natural Gas Water Heater
Listing and Financial Details
- Assessor Parcel Number 101-300-018
Map
Home Values in the Area
Average Home Value in this Area
Tax History
| Year | Tax Paid | Tax Assessment Tax Assessment Total Assessment is a certain percentage of the fair market value that is determined by local assessors to be the total taxable value of land and additions on the property. | Land | Improvement |
|---|---|---|---|---|
| 2024 | $1,991 | $357,000 | $40,800 | $316,200 |
| 2023 | $3,334 | $319,477 | $38,276 | $281,201 |
| 2022 | $3,101 | $300,214 | $37,526 | $262,688 |
| 2021 | $3,011 | $294,329 | $36,791 | $257,538 |
| 2020 | $3,040 | $291,312 | $36,414 | $254,898 |
| 2019 | $3,022 | $285,600 | $35,700 | $249,900 |
| 2018 | $2,898 | $285,069 | $46,818 | $238,251 |
| 2017 | $2,926 | $279,480 | $45,900 | $233,580 |
| 2016 | $2,835 | $270,000 | $45,000 | $225,000 |
| 2015 | $2,357 | $213,484 | $44,944 | $168,540 |
| 2014 | $2,233 | $201,400 | $42,400 | $159,000 |
Property History
| Date | Event | Price | Change | Sq Ft Price |
|---|---|---|---|---|
| 02/21/2025 02/21/25 | Pending | -- | -- | -- |
| 02/21/2025 02/21/25 | For Sale | $379,000 | +8.3% | $214 / Sq Ft |
| 03/10/2023 03/10/23 | Sold | $350,000 | 0.0% | $198 / Sq Ft |
| 02/07/2023 02/07/23 | Pending | -- | -- | -- |
| 01/27/2023 01/27/23 | For Sale | $350,000 | +27.7% | $198 / Sq Ft |
| 04/04/2016 04/04/16 | Sold | $274,000 | -4.2% | $155 / Sq Ft |
| 02/28/2016 02/28/16 | Pending | -- | -- | -- |
| 09/14/2015 09/14/15 | For Sale | $286,000 | -- | $161 / Sq Ft |
Deed History
| Date | Type | Sale Price | Title Company |
|---|---|---|---|
| Grant Deed | $350,000 | Chicago Title | |
| Grant Deed | $280,000 | Chicago Title Co | |
| Interfamily Deed Transfer | -- | Chicago Title Co | |
| Deed | $274,000 | Chicago Title Co | |
| Corporate Deed | $303,000 | Cal Sierra Title Co |
Mortgage History
| Date | Status | Loan Amount | Loan Type |
|---|---|---|---|
| Open | $350,000 | VA | |
| Previous Owner | $164,000 | New Conventional | |
| Previous Owner | $164,000 | New Conventional | |
| Previous Owner | $309,640 | VA | |
| Previous Owner | $312,895 | VA |
Similar Homes in Susanville, CA
Source: Lassen Association of REALTORS®
MLS Number: 202500068
APN: 101-300-018-000
- 1140 Overlook Dr
- 1500 Numa Rd
- 75 Gamble Ct
- 25 Twilight Cir
- 1220 N Bunyan Rd
- 1230 Bunyan Rd
- 1245 Orlo Dr
- 1185 Barbara St
- 000 Bunyan
- 1325 Heather Way
- 750 Monte Vista Way
- 705 Monte Vista Way
- 650 Cameron Way
- 1120 Brian Ct
- 0 Washo Ln
- 80 Renae Dr
- 548 N Weatherlow St
- 00 Paiute Ln
- 40 Brookwood Dr
- 715 Ash St

