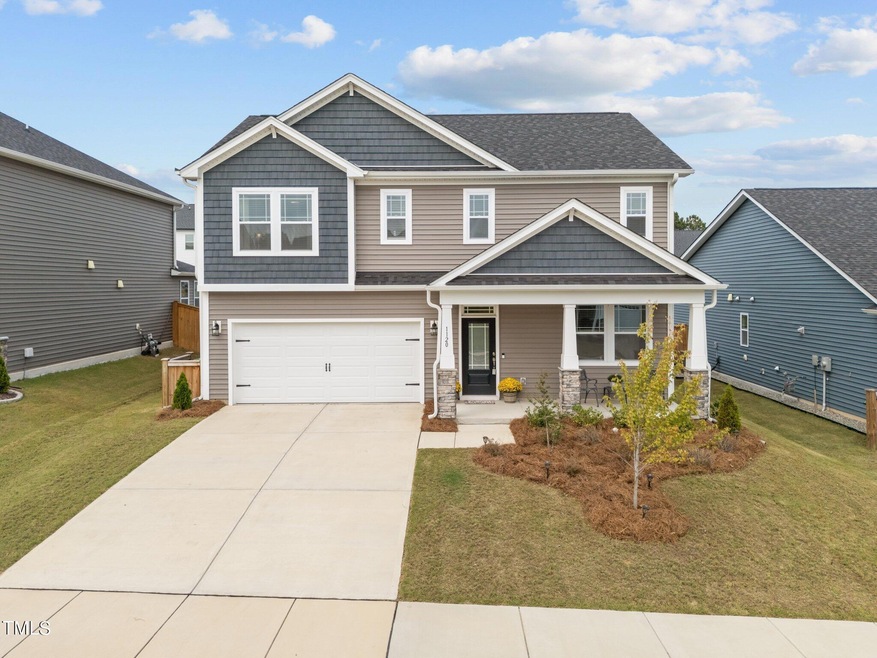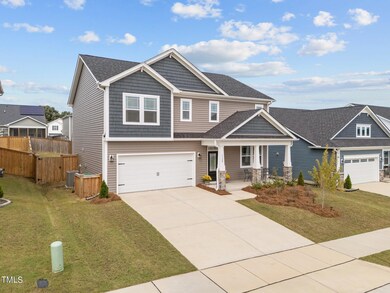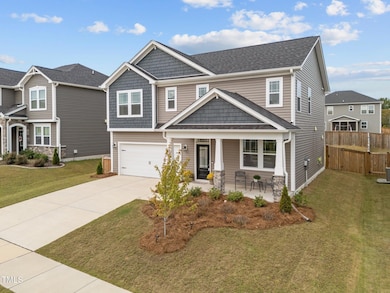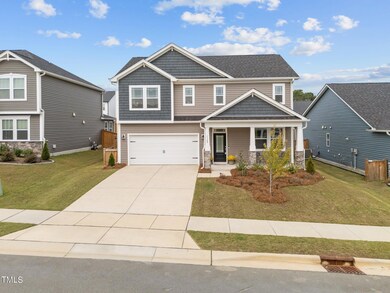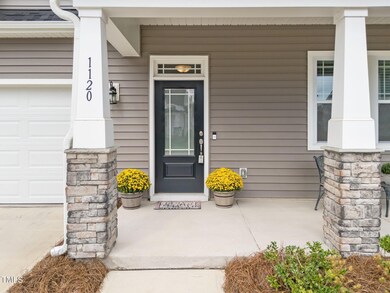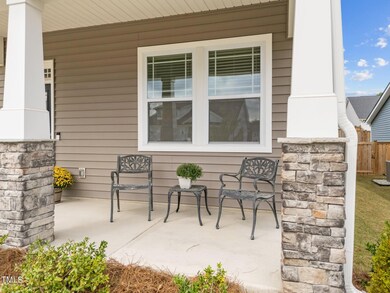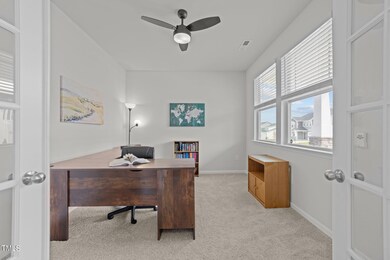
1120 Prewitt Ranch Dr Fuquay Varina, NC 27540
Fuquay-Varina Neighborhood
3
Beds
2.5
Baths
2,421
Sq Ft
6,970
Sq Ft Lot
Highlights
- ENERGY STAR Certified Homes
- Transitional Architecture
- High Ceiling
- Fuquay-Varina High Rated A-
- Loft
- Quartz Countertops
About This Home
As of January 2025An offer has been accepted; we are awaiting signed documents from the relocation company.
Home Details
Home Type
- Single Family
Est. Annual Taxes
- $4,354
Year Built
- Built in 2022
Lot Details
- 6,970 Sq Ft Lot
- No Units Located Below
- No Unit Above or Below
- South Facing Home
- Wood Fence
- Interior Lot
- Level Lot
- Cleared Lot
- Few Trees
- Back Yard Fenced and Front Yard
- Property is zoned RMD-CZD
HOA Fees
- $50 Monthly HOA Fees
Parking
- 2 Car Attached Garage
- Front Facing Garage
- Garage Door Opener
- 2 Open Parking Spaces
Home Design
- Transitional Architecture
- Slab Foundation
- Blown-In Insulation
- Architectural Shingle Roof
- Vinyl Siding
Interior Spaces
- 2,421 Sq Ft Home
- 1-Story Property
- Smooth Ceilings
- High Ceiling
- Ceiling Fan
- Chandelier
- Gas Log Fireplace
- Blinds
- Sliding Doors
- Entrance Foyer
- Living Room with Fireplace
- Breakfast Room
- Home Office
- Loft
- Screened Porch
Kitchen
- Built-In Gas Range
- Microwave
- Dishwasher
- Kitchen Island
- Quartz Countertops
- Disposal
Flooring
- Carpet
- Tile
- Luxury Vinyl Tile
Bedrooms and Bathrooms
- 3 Bedrooms
- Walk-In Closet
- Double Vanity
- Private Water Closet
- Separate Shower in Primary Bathroom
Laundry
- Laundry Room
- Laundry on upper level
Attic
- Pull Down Stairs to Attic
- Unfinished Attic
Home Security
- Smart Thermostat
- Fire and Smoke Detector
Eco-Friendly Details
- Energy-Efficient Appliances
- ENERGY STAR Certified Homes
Outdoor Features
- Rain Gutters
Schools
- Lincoln Height Elementary School
- Fuquay Varina Middle School
- Fuquay Varina High School
Utilities
- Cooling System Powered By Gas
- Forced Air Heating and Cooling System
- Heating System Uses Natural Gas
- Heat Pump System
- Vented Exhaust Fan
- Natural Gas Connected
- Cable TV Available
Listing and Financial Details
- Court or third-party approval is required for the sale
- Assessor Parcel Number 0657349215
Community Details
Overview
- Elite Management Association, Phone Number (919) 233-7660
- Built by Mattamy Homes
- Briar Gate Subdivision
Recreation
- Community Pool
Map
Create a Home Valuation Report for This Property
The Home Valuation Report is an in-depth analysis detailing your home's value as well as a comparison with similar homes in the area
Home Values in the Area
Average Home Value in this Area
Property History
| Date | Event | Price | Change | Sq Ft Price |
|---|---|---|---|---|
| 01/08/2025 01/08/25 | Sold | $500,000 | 0.0% | $207 / Sq Ft |
| 12/06/2024 12/06/24 | Pending | -- | -- | -- |
| 11/23/2024 11/23/24 | Price Changed | $500,000 | -2.9% | $207 / Sq Ft |
| 10/25/2024 10/25/24 | Price Changed | $515,000 | -1.9% | $213 / Sq Ft |
| 10/21/2024 10/21/24 | For Sale | $525,000 | 0.0% | $217 / Sq Ft |
| 10/19/2024 10/19/24 | Off Market | $525,000 | -- | -- |
| 10/03/2024 10/03/24 | For Sale | $525,000 | +9.6% | $217 / Sq Ft |
| 12/15/2023 12/15/23 | Off Market | $478,929 | -- | -- |
| 11/09/2022 11/09/22 | Sold | $478,929 | 0.0% | $203 / Sq Ft |
| 09/22/2022 09/22/22 | Pending | -- | -- | -- |
| 09/22/2022 09/22/22 | For Sale | $478,929 | -- | $203 / Sq Ft |
Source: Doorify MLS
Tax History
| Year | Tax Paid | Tax Assessment Tax Assessment Total Assessment is a certain percentage of the fair market value that is determined by local assessors to be the total taxable value of land and additions on the property. | Land | Improvement |
|---|---|---|---|---|
| 2024 | $4,355 | $497,363 | $90,000 | $407,363 |
| 2023 | $3,507 | $313,540 | $65,000 | $248,540 |
| 2022 | $244 | $65,000 | $65,000 | $0 |
Source: Public Records
Mortgage History
| Date | Status | Loan Amount | Loan Type |
|---|---|---|---|
| Open | $400,000 | New Conventional | |
| Closed | $400,000 | New Conventional | |
| Previous Owner | $454,983 | New Conventional |
Source: Public Records
Deed History
| Date | Type | Sale Price | Title Company |
|---|---|---|---|
| Warranty Deed | $500,000 | None Listed On Document | |
| Warranty Deed | $500,000 | None Listed On Document | |
| Special Warranty Deed | $479,000 | -- |
Source: Public Records
Similar Homes in the area
Source: Doorify MLS
MLS Number: 10056091
APN: 0657.03-34-9215-000
Nearby Homes
- 706 Mossburn Ct
- 945 Wilbon Rd
- 605 Wyndham Dr
- 1506 Poplar Ridge Rd
- 975 Wilbon
- 717 Maple Brook Rd
- 909 Wilbon Rd
- 1504 Maelyn Way
- 1528 Maelyn Way
- 724 Coley Farm Rd
- 1600 Maelyn Way
- 718 Coley Farm Rd
- 1515 Willbrook Dr
- 408 Knolls View Dr
- 605 Hampton Crest Ct
- 524 Glenwyck Ct
- 1707 Stroll Cir
- 517 Edenfield Dr
- 518 Hampton Crest Ct
- 508 Glenwyck Ct
