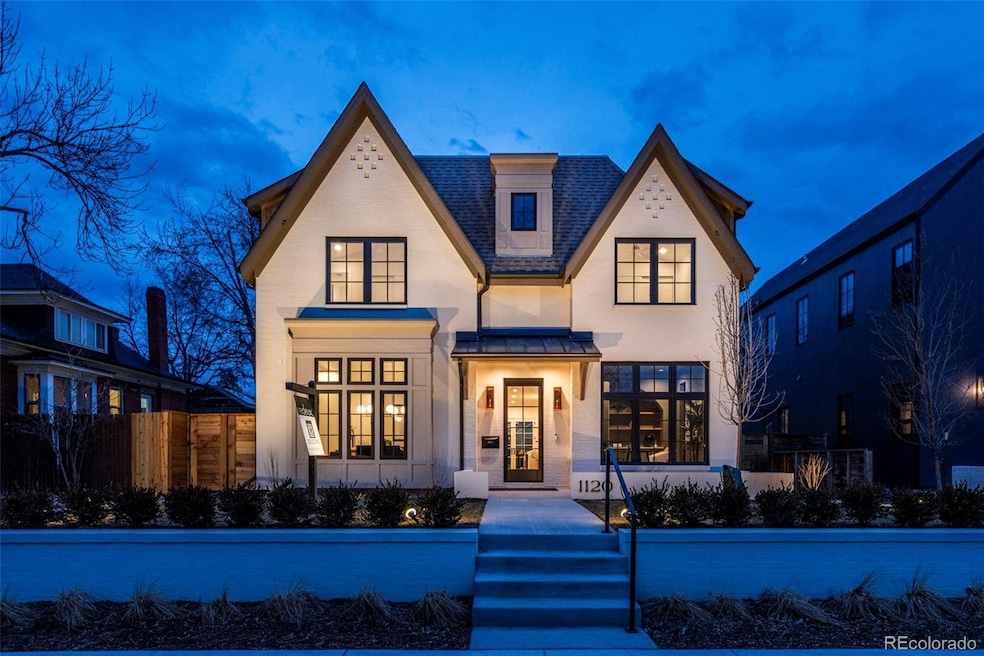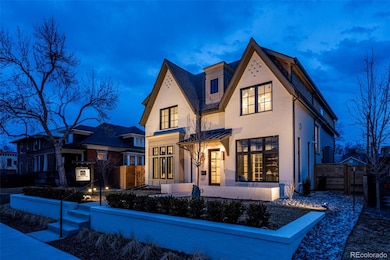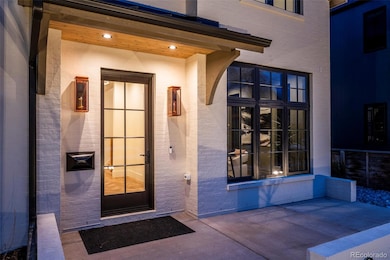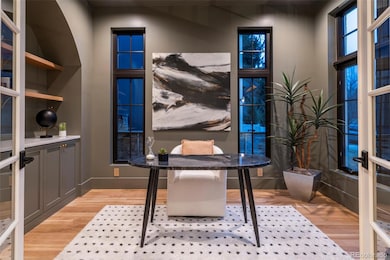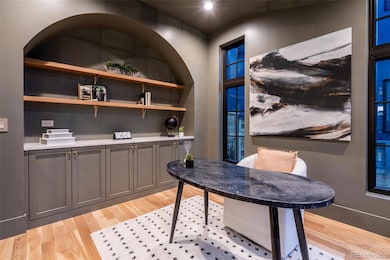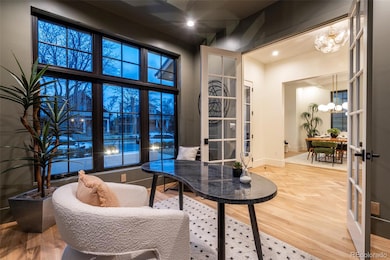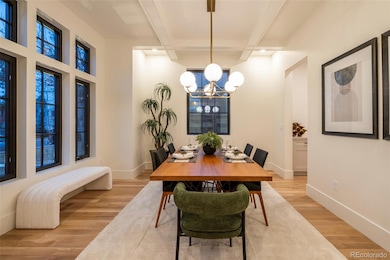
1120 S Gaylord St Denver, CO 80210
Washington Park NeighborhoodEstimated payment $21,044/month
Highlights
- New Construction
- Vaulted Ceiling
- Traditional Architecture
- Steele Elementary School Rated A-
- Radiant Floor
- Bonus Room
About This Home
Beautiful new construction in sought after east Wash Park. This timeless, traditional home by Redeux Developments is a stone’s throw from the shops and restaurants of south Gaylord, blocks from Denver's best park and is close to both Cherry Creek and downtown. This gorgeous home has a thoughtfully designed floor plan, beautiful millwork, and numerous high-end amenities and details throughout. The main level includes a spacious entry with a herringbone inlay floor, office with built-in shelves, an elegant dining room, and a living room with a fireplace and double French doors that open to a large patio and private yard. A large island is the centerpiece of the gorgeous, well-appointed kitchen complete with a 48” Thermador range, double ovens, two dishwashers, built-in fridge and freezer, quartz tops, and a spacious mudroom and pantry (with built-in bench and cubbies) that connect to the oversized two car garage. The upstairs includes a secluded primary suite with a five-piece bath and extra-large walk-in closet, a laundry room, two additional bedrooms (each with en-suite bathrooms), and a bonus room that can serve as a second office, craft room, nursery, etc. The basement includes a large great room with wet bar, an exercise room (also a conforming bedroom), an additional bedroom, full bath, and generous storage space. The home also has full landscaping, security system, smart thermostat and pre-wires for audio visual integration and home automation.
Listing Agent
Grant Real Estate Company Brokerage Email: matt@redeuxdevelopments.com,303-981-8924 License #100051943
Home Details
Home Type
- Single Family
Est. Annual Taxes
- $5,378
Year Built
- Built in 2025 | New Construction
Lot Details
- 6,300 Sq Ft Lot
- West Facing Home
- Partially Fenced Property
- Landscaped
- Level Lot
- Front and Back Yard Sprinklers
- Private Yard
- Property is zoned U-SU-C
Parking
- 2 Car Attached Garage
Home Design
- Traditional Architecture
- Brick Exterior Construction
- Slab Foundation
- Frame Construction
- Architectural Shingle Roof
- Concrete Block And Stucco Construction
- Radon Mitigation System
- Concrete Perimeter Foundation
Interior Spaces
- 2-Story Property
- Wet Bar
- Wired For Data
- Built-In Features
- Vaulted Ceiling
- Mud Room
- Entrance Foyer
- Smart Doorbell
- Great Room
- Living Room with Fireplace
- Dining Room
- Home Office
- Bonus Room
- Laundry Room
Kitchen
- Double Convection Oven
- Range with Range Hood
- Microwave
- Dishwasher
- Kitchen Island
- Quartz Countertops
- Disposal
Flooring
- Wood
- Carpet
- Radiant Floor
- Tile
Bedrooms and Bathrooms
- 5 Bedrooms
- Walk-In Closet
Finished Basement
- Sump Pump
- Bedroom in Basement
- 2 Bedrooms in Basement
Home Security
- Home Security System
- Smart Thermostat
- Carbon Monoxide Detectors
- Fire and Smoke Detector
Eco-Friendly Details
- Energy-Efficient Windows
- Energy-Efficient Construction
- Energy-Efficient HVAC
- Energy-Efficient Insulation
- Energy-Efficient Thermostat
Outdoor Features
- Exterior Lighting
- Front Porch
Schools
- Steele Elementary School
- Merrill Middle School
- South High School
Utilities
- Forced Air Heating and Cooling System
- Single-Phase Power
- 220 Volts
- 220 Volts in Garage
- 110 Volts
- Natural Gas Connected
- Gas Water Heater
- Cable TV Available
Community Details
- No Home Owners Association
- Washington Park Addition Subdivision
Listing and Financial Details
- Exclusions: Items used to stage the home
- Property held in a trust
- Assessor Parcel Number 5231-02-003
Map
Home Values in the Area
Average Home Value in this Area
Tax History
| Year | Tax Paid | Tax Assessment Tax Assessment Total Assessment is a certain percentage of the fair market value that is determined by local assessors to be the total taxable value of land and additions on the property. | Land | Improvement |
|---|---|---|---|---|
| 2024 | $4,556 | $57,520 | $57,520 | -- |
| 2023 | $5,378 | $69,410 | $57,520 | $11,890 |
| 2022 | $4,532 | $56,990 | $56,920 | $70 |
| 2021 | $4,375 | $58,630 | $58,560 | $70 |
| 2020 | $4,015 | $54,120 | $54,050 | $70 |
| 2019 | $3,903 | $54,120 | $54,050 | $70 |
| 2018 | $3,462 | $44,750 | $43,090 | $1,660 |
| 2017 | $3,452 | $44,750 | $43,090 | $1,660 |
| 2016 | $3,891 | $47,720 | $47,641 | $79 |
| 2015 | $3,728 | $47,720 | $47,641 | $79 |
| 2014 | $3,280 | $39,490 | $32,596 | $6,894 |
Property History
| Date | Event | Price | Change | Sq Ft Price |
|---|---|---|---|---|
| 04/16/2025 04/16/25 | Price Changed | $3,690,000 | -1.6% | $769 / Sq Ft |
| 03/06/2025 03/06/25 | For Sale | $3,750,000 | -- | $781 / Sq Ft |
Similar Homes in Denver, CO
Source: REcolorado®
MLS Number: 7975391
APN: 5231-02-003
- 2210 E Mississippi Ave Unit 3
- 1120 S Gaylord St
- 1131 S York St
- 1149 S University Blvd
- 1190 S Vine St
- 1164 S High St
- 1200 S Josephine St
- 1291 S Gaylord St
- 1218 S Josephine St
- 1253 S Race St
- 1023 S High St
- 1156 S Columbine St
- 1317 S University Blvd
- 1035 S Elizabeth St
- 872 S Vine St
- 1281 S High St
- 1100 S Gilpin St
- 1259 S Elizabeth St
- 1137 S Gilpin St
- 1055 S Clayton Way
