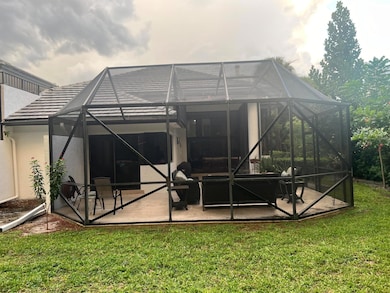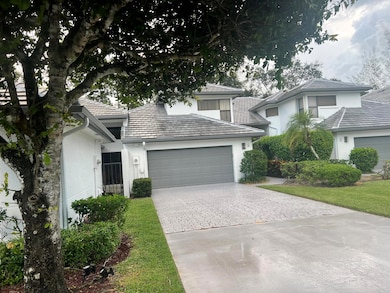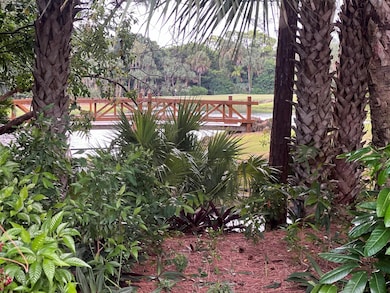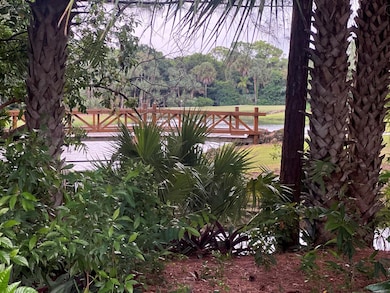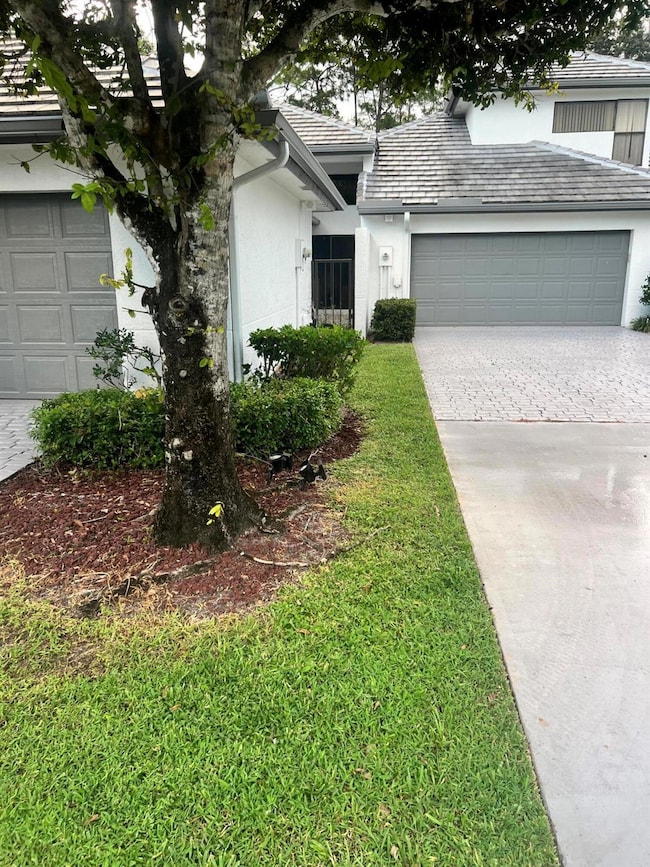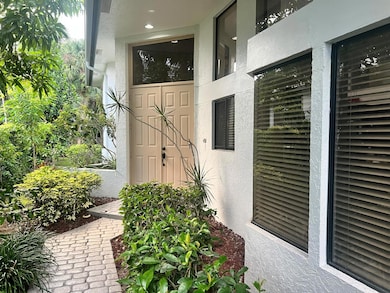
1120 Sand Drift Way Unit A West Palm Beach, FL 33411
Breakers West NeighborhoodEstimated payment $5,289/month
Highlights
- Water Views
- Golf Course Community
- Room in yard for a pool
- Beach
- Gated with Attendant
- Clubhouse
About This Home
Looking for a beautiful corner unit that will bring you peace and serenity, look no further. Welcome to your South Florida Dream Home located in Sand Drift Villa at Breakers West. This house will check all your boxes., this home has everything you have been looking for and more! 15 MINUTES FROM BRIDLE PATH TO 700+ ACRE NATURAL AREA WITH EQUESTRIAN TRAILS. KITCHEN RENOVATED IN 2018 NEW ROOF IN 2024 NEW CENTRAL AC/HEAT SYSTEM 2024 NEW WATER HEATER 2024. Breakers West is a community that paints the canvas for homeowners to experience a tranquil lifestyle in an Old Florida setting. Located just a short distance from Wellington Mall, Downtown West Palm Beach, the esteemed Palm Beach Island, and the world-famous beaches of South Florida.
Townhouse Details
Home Type
- Townhome
Est. Annual Taxes
- $3,960
Year Built
- Built in 1987
Lot Details
- 4,234 Sq Ft Lot
- Sprinkler System
HOA Fees
- $1,169 Monthly HOA Fees
Parking
- 2 Car Attached Garage
- Garage Door Opener
- Driveway
Property Views
- Water
- Golf Course
- Garden
Home Design
- Flat Roof Shape
- Tile Roof
Interior Spaces
- 2,014 Sq Ft Home
- 1-Story Property
- Wet Bar
- Built-In Features
- Bar
- Vaulted Ceiling
- Skylights
- Decorative Fireplace
- Bay Window
- Entrance Foyer
- Combination Dining and Living Room
- Den
- Screened Porch
- Tile Flooring
- Pull Down Stairs to Attic
Kitchen
- Breakfast Area or Nook
- Eat-In Kitchen
- Breakfast Bar
- Electric Range
- Microwave
- Dishwasher
Bedrooms and Bathrooms
- 3 Bedrooms
- Split Bedroom Floorplan
- Closet Cabinetry
- Walk-In Closet
- 2 Full Bathrooms
- Dual Sinks
- Roman Tub
- Separate Shower in Primary Bathroom
Home Security
Outdoor Features
- Room in yard for a pool
- Patio
Schools
- Everglades Elementary School
- Jeaga Middle School
- Royal Palm Beach High School
Utilities
- Central Heating and Cooling System
- Co-Op Membership Included
- Cable TV Available
Listing and Financial Details
- Assessor Parcel Number 00424330100090010
- Seller Considering Concessions
Community Details
Overview
- Association fees include cable TV, maintenance structure, roof, security
- Breakers West 6 Subdivision
Amenities
- Clubhouse
Recreation
- Beach
- Golf Course Community
- Tennis Courts
- Trails
Pet Policy
- Pets Allowed
Security
- Gated with Attendant
- Fire and Smoke Detector
Map
Home Values in the Area
Average Home Value in this Area
Tax History
| Year | Tax Paid | Tax Assessment Tax Assessment Total Assessment is a certain percentage of the fair market value that is determined by local assessors to be the total taxable value of land and additions on the property. | Land | Improvement |
|---|---|---|---|---|
| 2024 | $4,069 | $262,616 | -- | -- |
| 2023 | $3,960 | $254,967 | $0 | $0 |
| 2022 | $3,921 | $247,541 | $0 | $0 |
| 2021 | $3,875 | $240,331 | $0 | $0 |
| 2020 | $3,844 | $237,013 | $0 | $237,013 |
| 2019 | $4,334 | $229,013 | $0 | $229,013 |
| 2018 | $3,759 | $197,623 | $0 | $197,623 |
| 2017 | $4,194 | $221,623 | $0 | $0 |
| 2016 | $3,113 | $196,348 | $0 | $0 |
| 2015 | $3,184 | $194,983 | $0 | $0 |
| 2014 | $3,188 | $193,436 | $0 | $0 |
Property History
| Date | Event | Price | Change | Sq Ft Price |
|---|---|---|---|---|
| 03/08/2025 03/08/25 | Price Changed | $679,000 | -1.5% | $337 / Sq Ft |
| 11/13/2024 11/13/24 | Price Changed | $689,000 | -2.0% | $342 / Sq Ft |
| 09/19/2024 09/19/24 | For Sale | $703,000 | +123.2% | $349 / Sq Ft |
| 09/05/2019 09/05/19 | Sold | $315,000 | -8.7% | $156 / Sq Ft |
| 08/06/2019 08/06/19 | Pending | -- | -- | -- |
| 02/11/2019 02/11/19 | For Sale | $345,000 | 0.0% | $171 / Sq Ft |
| 11/15/2016 11/15/16 | Rented | $2,500 | 0.0% | -- |
| 10/16/2016 10/16/16 | Under Contract | -- | -- | -- |
| 08/02/2016 08/02/16 | For Rent | $2,500 | 0.0% | -- |
| 06/21/2016 06/21/16 | Sold | $280,000 | -13.8% | $139 / Sq Ft |
| 05/22/2016 05/22/16 | Pending | -- | -- | -- |
| 01/20/2016 01/20/16 | For Sale | $325,000 | -- | $161 / Sq Ft |
Deed History
| Date | Type | Sale Price | Title Company |
|---|---|---|---|
| Warranty Deed | $315,000 | Platinum Title Insurers Llc | |
| Warranty Deed | $280,000 | Corporate Title Inc | |
| Interfamily Deed Transfer | -- | -- | |
| Warranty Deed | $185,000 | -- |
Mortgage History
| Date | Status | Loan Amount | Loan Type |
|---|---|---|---|
| Open | $296,722 | FHA | |
| Closed | $302,401 | FHA | |
| Previous Owner | $210,000 | New Conventional |
Similar Homes in West Palm Beach, FL
Source: BeachesMLS
MLS Number: R11022820
APN: 00-42-43-30-10-009-0010
- 1120 Sand Drift Way Unit A
- 1131 Sand Drift Way Unit A
- 1121 Sand Drift Way Unit B
- 1151 Sand Drift Way Unit C
- 1084 Seagull Park Rd S
- 9741 Spray Dr
- 1627 Mayacoo Lakes Blvd
- 9701 Spray Dr
- 10089 Penzance Ln
- 9637 Spray Dr
- 1639 Breakers Blvd W
- 1440 Breakers Blvd W
- 1137 Chorus Way
- 1656 Breakers Blvd W
- 10131 Mikado Ln
- 10187 Patience Ln
- 9358 Heathridge Dr
- 10214 Pinafore Ln
- 1810 Gulfstream Way
- 10290 Carmen Ln

