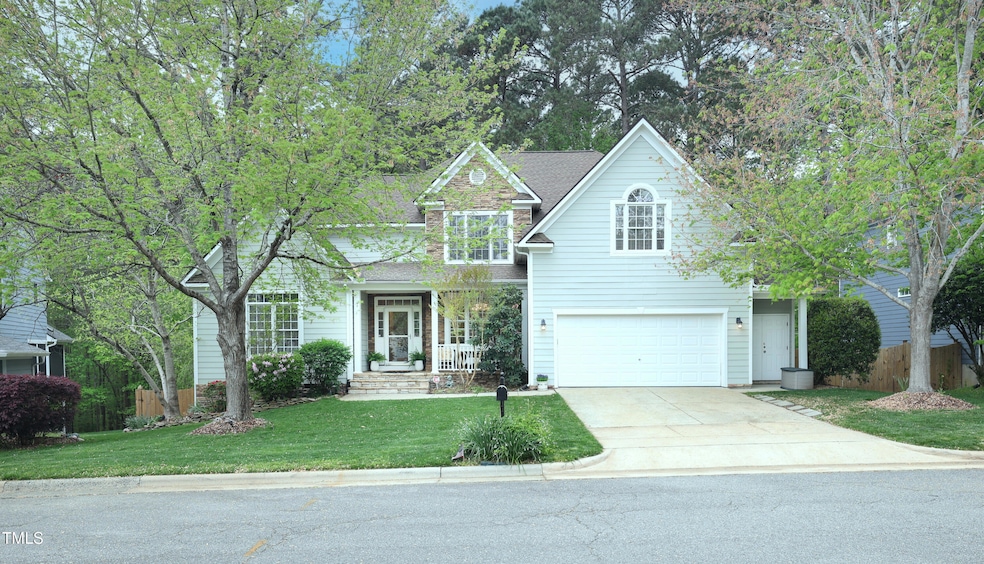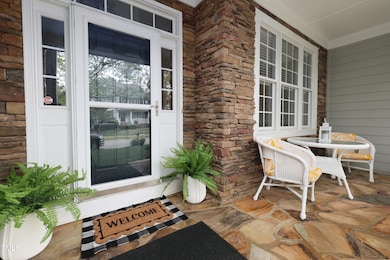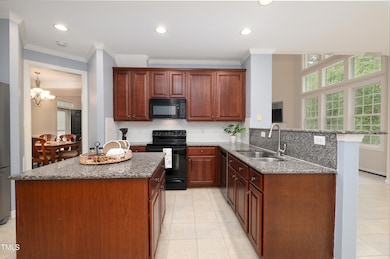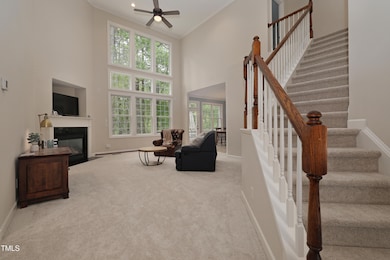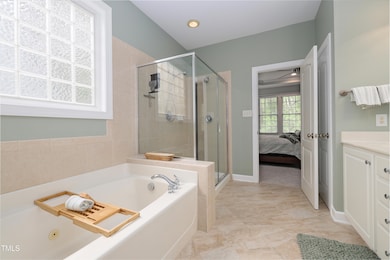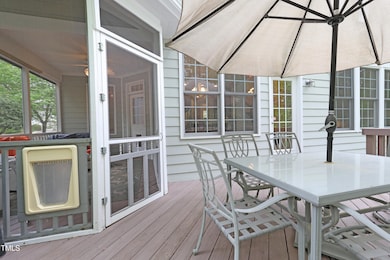
1120 Scholastic Cir Durham, NC 27713
Estimated payment $4,706/month
Highlights
- Finished Room Over Garage
- Cathedral Ceiling
- Wood Flooring
- Clubhouse
- Traditional Architecture
- Main Floor Primary Bedroom
About This Home
Beautifully Maintained Home with Exceptional Features
This well-cared-for home offers comfort, functionality, and thoughtful upgrades throughout. Enjoy a finished 2 garage with a sleek epoxy floor and a rare attached storage room with a window—perfect for bikes, tools, or hobbies. Inside, you'll find a walk-in pantry just off the kitchen, plus a versatile flex space ideal as a butler's pantry, wine room, home office, or whatever suits your lifestyle.
Brand new carpet with upgraded padding adds plush comfort, while the fully fenced backyard provides privacy and space for outdoor enjoyment. Entertain with ease thanks to the screened-in porch and spacious deck area.
Tech-savvy buyers will appreciate the home being wired for surround sound in both the family and bonus rooms (speakers not included). Additional highlights include a moisture-sealed walk-in crawlspace, irrigation system in the front yard (the back yard is piped but not currently programed to run), and a beautiful covered front porch.
Backed by Army Corps of Engineers land and NC Wildlife-managed archery-only hunting grounds, this home offers peace, privacy, and a natural buffer you'll love!
Home Details
Home Type
- Single Family
Est. Annual Taxes
- $5,882
Year Built
- Built in 2003 | Remodeled
Lot Details
- 0.26 Acre Lot
- Front Yard Sprinklers
- Back and Front Yard
HOA Fees
- $44 Monthly HOA Fees
Parking
- 2 Car Attached Garage
- Finished Room Over Garage
- 2 Open Parking Spaces
Home Design
- Traditional Architecture
- Brick or Stone Mason
- Block Foundation
- Shingle Roof
- HardiePlank Type
- Stone
Interior Spaces
- 3,115 Sq Ft Home
- 2-Story Property
- Wired For Sound
- Cathedral Ceiling
- Ceiling Fan
- Entrance Foyer
- Living Room
- L-Shaped Dining Room
- Breakfast Room
- Bonus Room
- Basement
- Crawl Space
Kitchen
- Eat-In Kitchen
- Breakfast Bar
- Electric Oven
- Free-Standing Electric Oven
- Microwave
- Plumbed For Ice Maker
- Dishwasher
- Kitchen Island
- Granite Countertops
Flooring
- Wood
- Carpet
- Tile
Bedrooms and Bathrooms
- 5 Bedrooms
- Primary Bedroom on Main
- Walk-In Closet
- Whirlpool Bathtub
- Separate Shower in Primary Bathroom
- Bathtub with Shower
Laundry
- Laundry Room
- Laundry on main level
Home Security
- Carbon Monoxide Detectors
- Fire and Smoke Detector
Schools
- Lyons Farm Elementary School
- Lowes Grove Middle School
- Hillside High School
Utilities
- Forced Air Heating and Cooling System
- Heating System Uses Natural Gas
Listing and Financial Details
- Assessor Parcel Number 150369
Community Details
Overview
- Association fees include road maintenance
- Chancellor's Ridge Homeowners Association, Inc Association, Phone Number (910) 295-3791
- Chancellors Ridge Subdivision
Amenities
- Clubhouse
Recreation
- Community Playground
- Community Pool
- Trails
Map
Home Values in the Area
Average Home Value in this Area
Tax History
| Year | Tax Paid | Tax Assessment Tax Assessment Total Assessment is a certain percentage of the fair market value that is determined by local assessors to be the total taxable value of land and additions on the property. | Land | Improvement |
|---|---|---|---|---|
| 2024 | $5,882 | $421,655 | $78,562 | $343,093 |
| 2023 | $5,523 | $421,655 | $78,562 | $343,093 |
| 2022 | $5,397 | $421,655 | $78,562 | $343,093 |
| 2021 | $5,371 | $421,655 | $78,562 | $343,093 |
| 2020 | $5,245 | $421,655 | $78,562 | $343,093 |
| 2019 | $5,245 | $421,655 | $78,562 | $343,093 |
| 2018 | $4,762 | $351,067 | $53,422 | $297,645 |
| 2017 | $4,727 | $351,067 | $53,422 | $297,645 |
| 2016 | $4,568 | $351,067 | $53,422 | $297,645 |
| 2015 | $5,214 | $376,629 | $60,637 | $315,992 |
| 2014 | $5,214 | $376,629 | $60,637 | $315,992 |
Property History
| Date | Event | Price | Change | Sq Ft Price |
|---|---|---|---|---|
| 04/12/2025 04/12/25 | Pending | -- | -- | -- |
| 04/12/2025 04/12/25 | For Sale | $749,000 | -- | $240 / Sq Ft |
Deed History
| Date | Type | Sale Price | Title Company |
|---|---|---|---|
| Warranty Deed | $390,000 | None Available | |
| Interfamily Deed Transfer | -- | None Available | |
| Warranty Deed | $327,500 | -- |
Mortgage History
| Date | Status | Loan Amount | Loan Type |
|---|---|---|---|
| Open | $335,000 | New Conventional | |
| Closed | $340,000 | New Conventional | |
| Closed | $258,000 | New Conventional | |
| Closed | $147,800 | Purchase Money Mortgage | |
| Closed | $229,900 | New Conventional | |
| Previous Owner | $242,000 | New Conventional | |
| Previous Owner | $262,000 | Unknown | |
| Previous Owner | $262,900 | Stand Alone Refi Refinance Of Original Loan | |
| Previous Owner | $160,000 | Unknown | |
| Previous Owner | $160,000 | Purchase Money Mortgage |
Similar Homes in Durham, NC
Source: Doorify MLS
MLS Number: 10088948
APN: 150369
- 215 Graduate Ct
- 1203 Great Egret Way
- 1508 Bellenden Dr
- 1311 Antler Point Dr
- 8308 Buck Crossing Dr
- 206 Collegiate Cir
- 1216 Caribou Crossing
- 7422 Abron Dr
- 1210 Caribou Crossing
- 1201 Bellenden Dr
- 209 Intern Way
- 8005 Somerdale Dr
- 2213 Pitchfork Ln
- 2215 Pitchfork Ln
- 2209 Pitchfork Ln
- 2103 Pitchfork Ln
- 2303 Pitchfork Ln
- 1215 Bradburn Dr
- 1106 Bellenden Dr
- 8005 Sundance Cir
