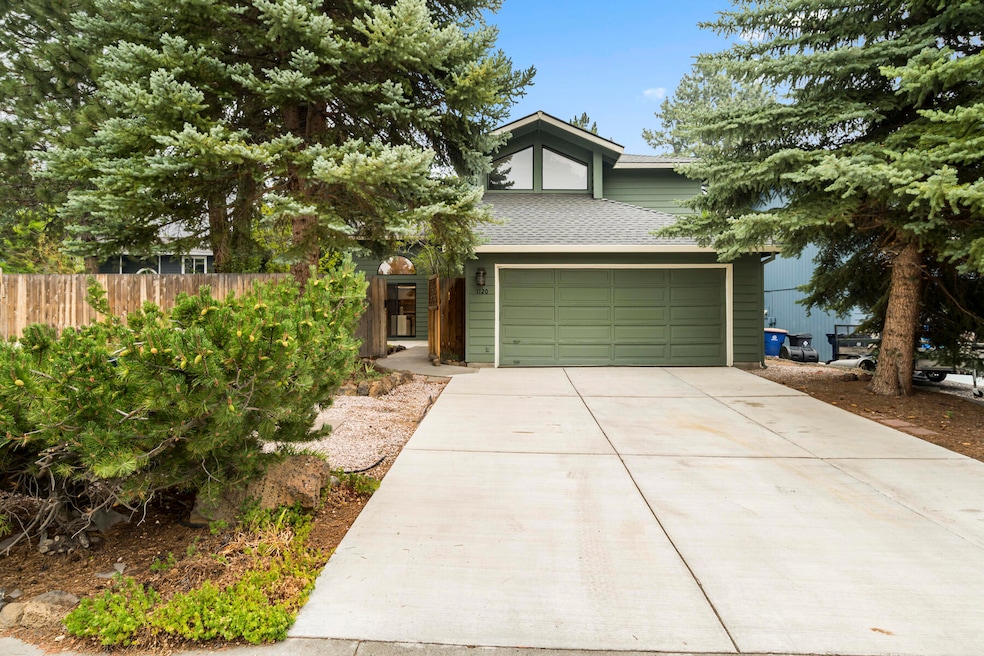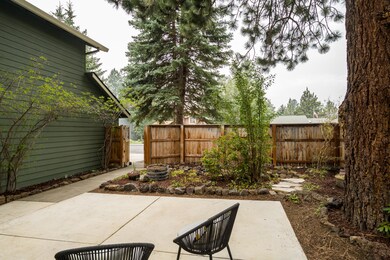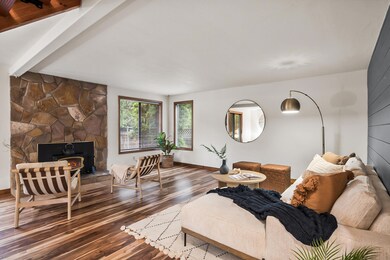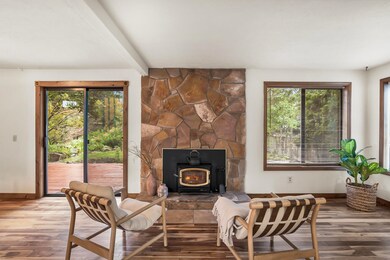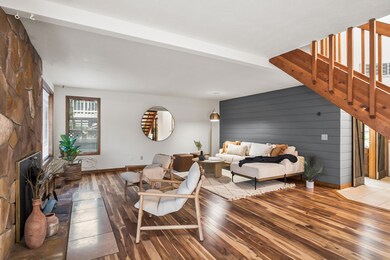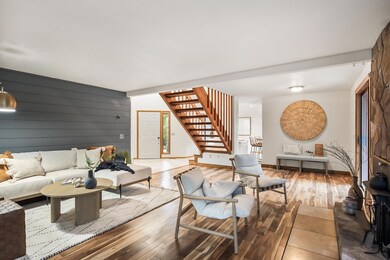
1120 SE Gatewood Place Bend, OR 97702
Larkspur NeighborhoodHighlights
- Open Floorplan
- Northwest Architecture
- Vaulted Ceiling
- Deck
- Territorial View
- Wood Flooring
About This Home
As of November 2024A private courtyard welcomes you to a sanctuary in the trees on a quiet cul-de-sac in the desirable Tanglewood neighborhood in SE Bend. Enjoy recent updates for comfort and style and a functional floor plan with flexibility for your lifestyle. The spacious living room is highlighted by shiplap accents and an inviting rock fireplace and the well equipped kitchen opens to a dining area or additional living space. Upstairs you will find 4 bedrooms and two bathrooms, including a primary en-suite bedroom with sitting area and walk-in closet. The picturesque fully fenced backyard is perfect for entertaining with a large deck, arbor walkways and rock lined landscaping beds. Direct neighborhood access to the Larkspur Trail, Larkspur Park and Community Center with pool and fitness center. Close to Cascade Lakes Brewing, new restaurants and shops at Reed South and easy access to the Parkway, schools, medical, entertainment and recreation. A perfect base camp for Central Oregon living!
Last Agent to Sell the Property
Knightsbridge International Brokerage Phone: 541-312-2113 License #201203811
Co-Listed By
Knightsbridge International Brokerage Phone: 541-312-2113 License #201238837
Last Buyer's Agent
Thomas Standish
Compass Commercial Real Estate License #201227771
Home Details
Home Type
- Single Family
Est. Annual Taxes
- $4,298
Year Built
- Built in 1989
Lot Details
- 7,841 Sq Ft Lot
- Fenced
- Landscaped
- Level Lot
- Front and Back Yard Sprinklers
- Sprinklers on Timer
- Property is zoned RS, RS
Parking
- 2 Car Attached Garage
- Workshop in Garage
- Garage Door Opener
- Driveway
Property Views
- Territorial
- Neighborhood
Home Design
- Northwest Architecture
- Stem Wall Foundation
- Frame Construction
- Composition Roof
Interior Spaces
- 1,920 Sq Ft Home
- 2-Story Property
- Open Floorplan
- Vaulted Ceiling
- Ceiling Fan
- Skylights
- Wood Burning Fireplace
- Self Contained Fireplace Unit Or Insert
- Double Pane Windows
- Garden Windows
- Living Room with Fireplace
Kitchen
- Breakfast Area or Nook
- Eat-In Kitchen
- Breakfast Bar
- Oven
- Range
- Dishwasher
- Granite Countertops
- Tile Countertops
- Disposal
Flooring
- Wood
- Carpet
- Tile
Bedrooms and Bathrooms
- 4 Bedrooms
- Walk-In Closet
- Hydromassage or Jetted Bathtub
- Bathtub Includes Tile Surround
Laundry
- Laundry Room
- Dryer
- Washer
Home Security
- Carbon Monoxide Detectors
- Fire and Smoke Detector
Outdoor Features
- Courtyard
- Deck
- Patio
Schools
- Bear Creek Elementary School
- Pilot Butte Middle School
- Bend Sr High School
Utilities
- No Cooling
- Forced Air Heating System
- Heating System Uses Natural Gas
- Natural Gas Connected
- Water Heater
- Cable TV Available
Listing and Financial Details
- Exclusions: Staging Furnishings, Fire Pit, Metal Trough
- Short Term Rentals Allowed
- Legal Lot and Block 7 / 10
- Assessor Parcel Number 158885
Community Details
Overview
- No Home Owners Association
- Tanglewood Subdivision
- Property is near a preserve or public land
Recreation
- Sport Court
- Community Playground
- Park
- Trails
Map
Home Values in the Area
Average Home Value in this Area
Property History
| Date | Event | Price | Change | Sq Ft Price |
|---|---|---|---|---|
| 11/12/2024 11/12/24 | Sold | $675,000 | -2.2% | $352 / Sq Ft |
| 09/27/2024 09/27/24 | Pending | -- | -- | -- |
| 08/16/2024 08/16/24 | Price Changed | $690,000 | -0.7% | $359 / Sq Ft |
| 08/02/2024 08/02/24 | For Sale | $695,000 | +63.9% | $362 / Sq Ft |
| 12/27/2019 12/27/19 | Sold | $424,000 | -1.4% | $221 / Sq Ft |
| 11/22/2019 11/22/19 | Pending | -- | -- | -- |
| 10/25/2019 10/25/19 | For Sale | $429,900 | -- | $224 / Sq Ft |
Tax History
| Year | Tax Paid | Tax Assessment Tax Assessment Total Assessment is a certain percentage of the fair market value that is determined by local assessors to be the total taxable value of land and additions on the property. | Land | Improvement |
|---|---|---|---|---|
| 2024 | $4,637 | $276,920 | -- | -- |
| 2023 | $4,298 | $268,860 | $0 | $0 |
| 2022 | $4,010 | $253,430 | $0 | $0 |
| 2021 | $4,016 | $246,050 | $0 | $0 |
| 2020 | $3,810 | $246,050 | $0 | $0 |
| 2019 | $3,704 | $238,890 | $0 | $0 |
| 2018 | $3,600 | $231,940 | $0 | $0 |
| 2017 | $3,494 | $225,190 | $0 | $0 |
| 2016 | $3,332 | $218,640 | $0 | $0 |
| 2015 | $3,240 | $212,280 | $0 | $0 |
| 2014 | $3,145 | $206,100 | $0 | $0 |
Mortgage History
| Date | Status | Loan Amount | Loan Type |
|---|---|---|---|
| Open | $641,250 | New Conventional | |
| Previous Owner | $135,000 | New Conventional | |
| Previous Owner | $339,200 | New Conventional | |
| Previous Owner | $92,000 | Stand Alone Refi Refinance Of Original Loan | |
| Previous Owner | $90,000 | Stand Alone Refi Refinance Of Original Loan |
Deed History
| Date | Type | Sale Price | Title Company |
|---|---|---|---|
| Warranty Deed | $675,000 | First American Title | |
| Warranty Deed | $424,000 | First American Title | |
| Interfamily Deed Transfer | -- | Amerititle | |
| Interfamily Deed Transfer | -- | Accommodation |
Similar Homes in Bend, OR
Source: Southern Oregon MLS
MLS Number: 220187484
APN: 158885
- 1044 SE Baywood Ct
- 1860 SE Autumnwood Ct
- 966 SE Sunwood Ct
- 21024 Denning Dr
- 20964 SE Westview Dr
- 20969 SE Westview Dr
- 61646 Pettigrew Rd Unit 13
- 21116 SE Reed Market Rd
- 545 SE Craven Rd
- 21093 SE Azalia Ave
- 21130 SE Reed Market Rd
- 61683 Daly Estates Dr
- 61635 Daly Estates Dr Unit 4
- 61635 Daly Estates Dr Unit 6
- 61803 SE Rolo Ct
- 1001 SE 15th St Unit 132
- 1001 SE 15th St Unit 166
- 21170 Capella Place
- 20782 SE Hollis Ln
- 21190 Ritz Place
