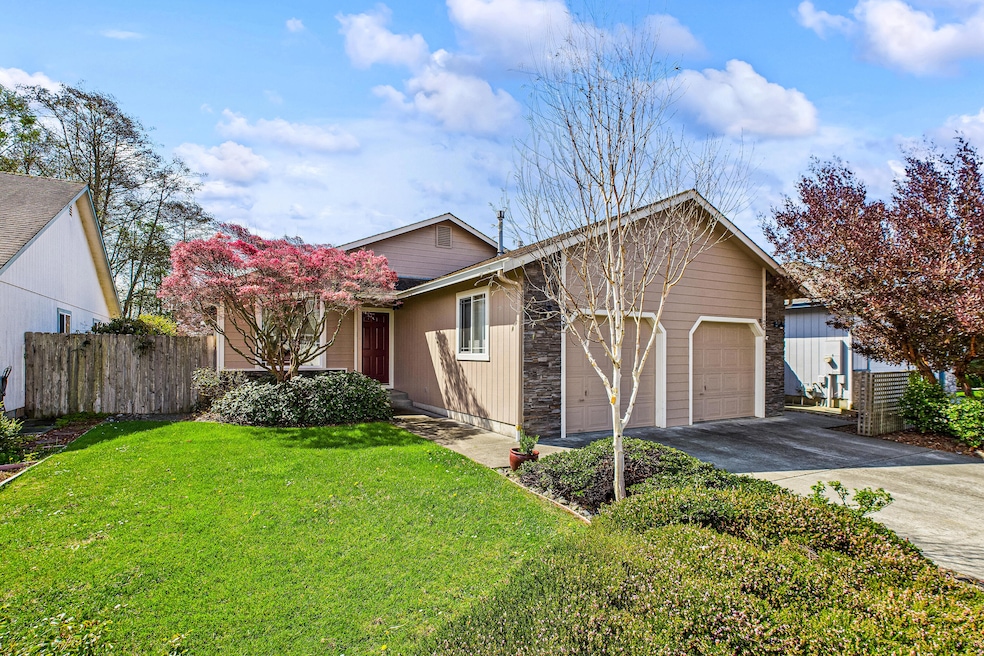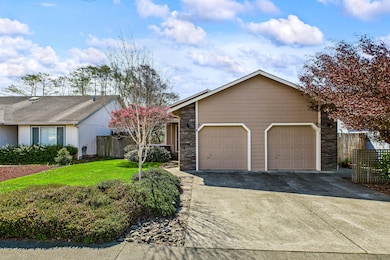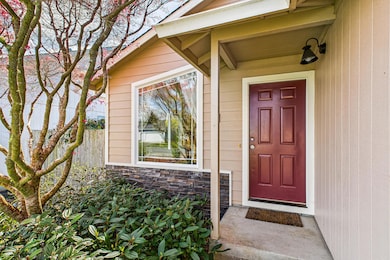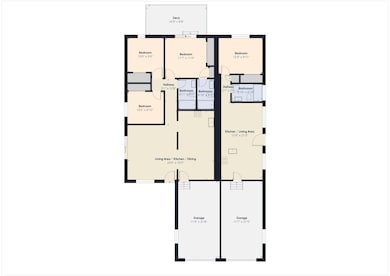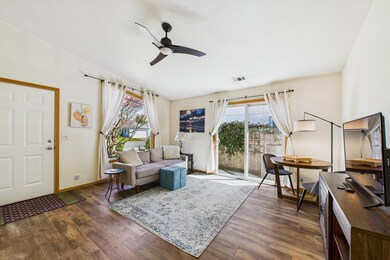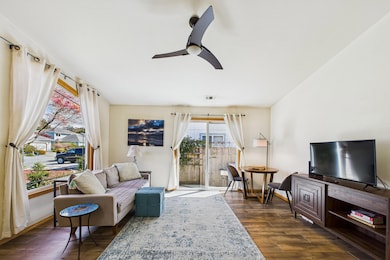
$519,900
- 3 Beds
- 2 Baths
- 1,428 Sq Ft
- 1181 Silverado Ave
- McKinleyville, CA
Welcome to this inviting 3-bedroom, 2-bath home, perfect for your next chapter. With approx 1,428 sq ft, it offers a blend of style and function. Enjoy cozy evenings by the fireplace in the living room, accentuated with vaulted ceilings, skylights, and custom tile shelf nooks. The modern kitchen boasts Corian counters, black stainless steel appliances, and brand new range and vinyl plank
Sarah Corliss Forbes & Associates-Sarah Corliss
