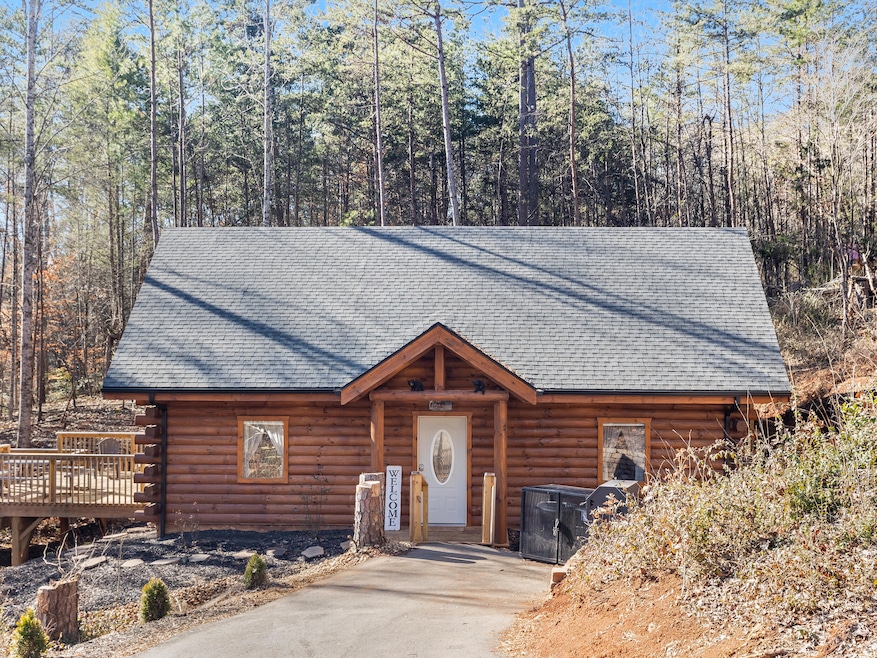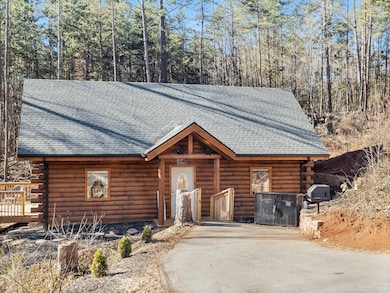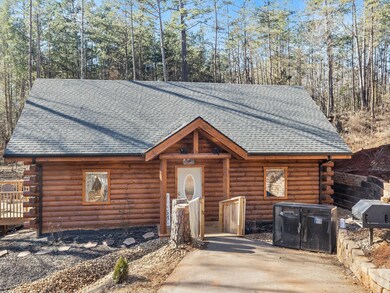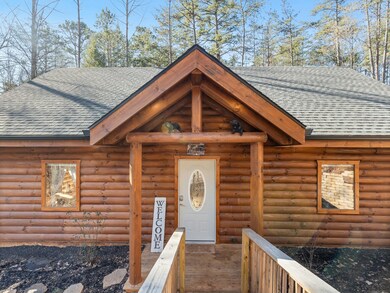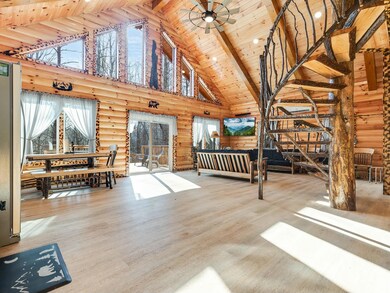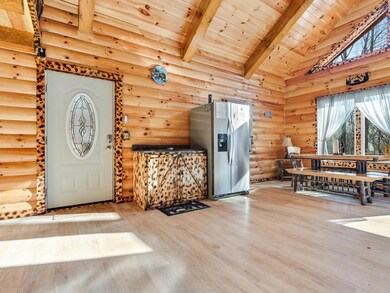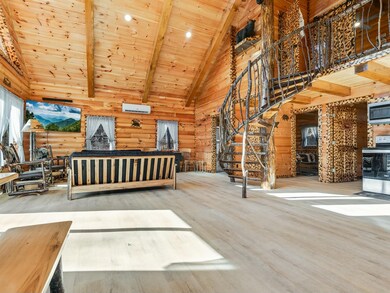
1120 Tucson Rd Newport, TN 37821
Estimated payment $3,949/month
About This Home
Step into a world of timeless craftsmanship and rustic luxury with this one-of-a-kind, custom-built cabin. Nestled in the heart of nature, this home offers 3 rooms that can be used as bedrooms, but according to the septic system, this home is officially classified as a one-bedroom home. With 2 bathrooms, this home is more than just a house—it's a living work of art. Handcrafted details are woven throughout, including custom cabinetry, doors, trim, and furniture, all designed to match the home's organic, natural aesthetic. Every inch of this cabin tells a story of quality craftsmanship and attention to detail.
As you enter, you're greeted by soaring cathedral ceilings and an open-concept living space that feels both inviting and cozy. The unique spiral log staircase leads you upstairs to two additional rooms, which can easily be used as bedrooms, along with a bathroom that features a stunning rock waterfall shower—a true focal point of the home. The main floor features a spacious bedroom and a full bathroom, ideal for easy living. Stainless steel appliances add a modern touch to the kitchen, which flows seamlessly into the living and dining areas, perfect for entertaining or enjoying quiet evenings in.
Step outside to the large back deck, where you'll find a secluded hot tub tucked away for ultimate relaxation. The rest of the deck offers ample space for outdoor seating, creating the perfect spot for enjoying nature or hosting friends. The home is tucked away on a private lot, surrounded by trees, ensuring ultimate privacy and seclusion. Whether you're looking for a peaceful, permanent residence or a unique vacation rental opportunity, this cabin offers endless potential. It's an exceptional retreat, blending nature, comfort, and craftsmanship in a way that you won't find in your average home.
Map
Home Details
Home Type
Single Family
Year Built
2023
Lot Details
0
Listing Details
- Year Built: 2023
- Property Sub Type: Single Family Residence
- Prop. Type: Residential
- Lot Size Acres: 1.69
- Lot Size: 1Irr
- Inclusions: Dryer; Electric Range; Refrigerator; Washer
- Directions: From Weigel's, continue down Heritage Blvd. Turn Right at the stop sign onto Morrell Springs Rd. Take your first left onto Golf Course Rd. Make a left onto Ridgecrest Dr. Then a left onto Tucson Rd. Property will be around the curve on the right, tucked down in the trees, look for signs.
- Above Grade Finished Sq Ft: 1601.0
- Architectural Style: Log
- New Construction: No
- Structure Type: Cabin
- Appliances Dryer: Yes
- Appliances Refrigerators: Yes
- Washers: Yes
- Special Features: NewHome
Interior Features
- Appliances: Dryer, Electric Range, Electric Water Heater, Refrigerator, Washer
- Levels: One and One Half
- Interior Amenities: Cathedral Ceiling(s), Open Floorplan
- Accessibility Features: Accessible Bedroom, Accessible Central Living Area, Accessible Entrance
- Basement YN: No
- Full Bathrooms: 2
- Total Bedrooms: 1
- Fireplace: No
- Living Area: 1601.0
- Main Level Bathrooms: 1
- Main Level Bedrooms: 1
- Window Features: Double Pane Windows, Vinyl Frames
- Appliances:Electric Range: Yes
- Appliances:Electric Water Heater: Yes
- Interior Features:Cathedral Ceiling(s): Yes
- Interior Features:Open Floorplan: Yes
Exterior Features
- Roof: Shingle
- Lot Features: Private, Secluded, Wooded
- Waterfront: No
- Construction Type: Log
- Foundation Details: Slab
- Patio And Porch Features: Deck
- Property Condition: New Construction
- Patio And Porch Features:Deck2: Yes
- Window Features:Double Pane Windows: Yes
- Window Features:Vinyl Frames: Yes
- Construction Materials:Log2: Yes
- Lot Features:Wooded: Yes
- Accessibility Features:Accessible Entrance: Yes
- Lot Features:Private: Yes
- Lot Features:Secluded: Yes
- Accessibility Features:Accessible Bedroom: Yes
- Accessibility Features:Accessible Central Living Area: Yes
Garage/Parking
- Garage Yn: No
- General Property Information:Garage YN: No
Utilities
- Cooling: Ceiling Fan(s), Ductless
- Heating: Ductless
- Laundry Features: Laundry Closet
- Cooling Y N: Yes
- Heating Yn: Yes
- Water Source: Public
- Heating:Ductless2: Yes
Condo/Co-op/Association
- Association: No
Association/Amenities
- General Property Information:Association YN: No
Lot Info
- Lot Size Sq Ft: 73616.4
- Parcel #: 065B A 017.00
- ResoLotSizeUnits: Acres
Tax Info
- Tax Annual Amount: 901.76
- Tax Map Number: 065B
- Tax Year: 2023
Home Values in the Area
Average Home Value in this Area
Property History
| Date | Event | Price | Change | Sq Ft Price |
|---|---|---|---|---|
| 04/15/2025 04/15/25 | Price Changed | $599,999 | -3.2% | $375 / Sq Ft |
| 03/18/2025 03/18/25 | Price Changed | $620,000 | -1.4% | $387 / Sq Ft |
| 02/20/2025 02/20/25 | Price Changed | $628,950 | 0.0% | $393 / Sq Ft |
| 02/02/2025 02/02/25 | For Sale | $629,000 | -- | $393 / Sq Ft |
Similar Homes in Newport, TN
Source: Lakeway Area Association of REALTORS®
MLS Number: 706360
- 1181 Golf Course Rd
- Lot 1A Golf Course Rd
- 1543 Sherwood Dr
- 1570 Timber Trail
- 0 Emerald Springs Way Unit 11469496
- 0 Hwy 160 Unit 1293127
- Lot 2 Timber Trail
- Lot 1 Timber Trail
- 1409&1405 Timber Trail
- 125 Smoky View Ln
- 1301 Golf Course Rd
- 1505 Timber Trail
- 221 Golf Club Dr
- 500 McSween Springs Rd Unit 504
- 1320 Lower English Creek Rd
