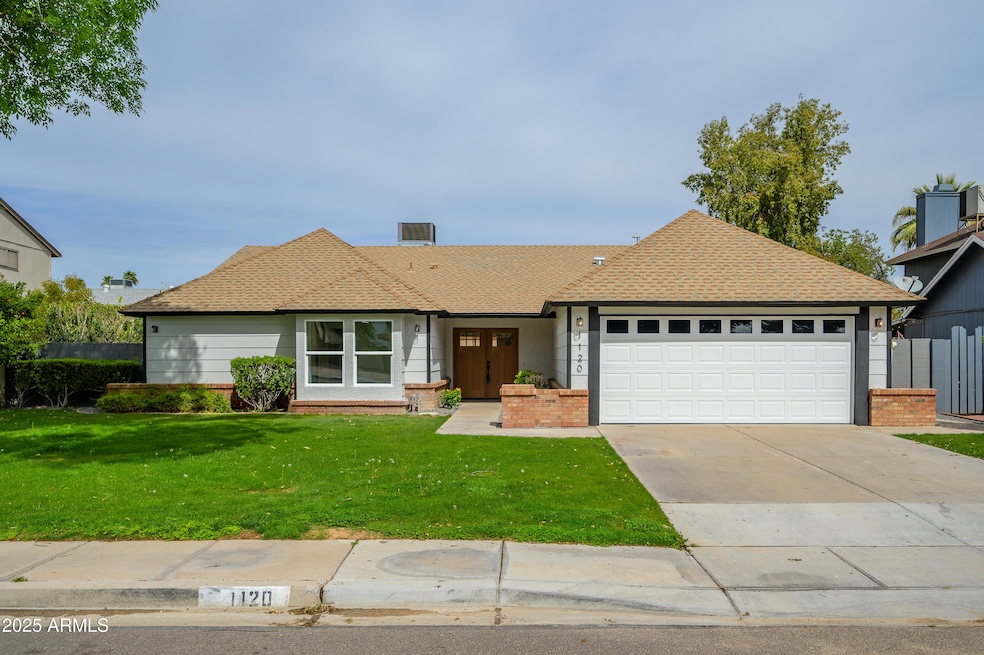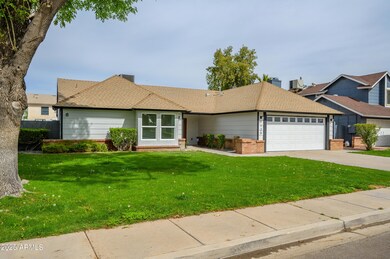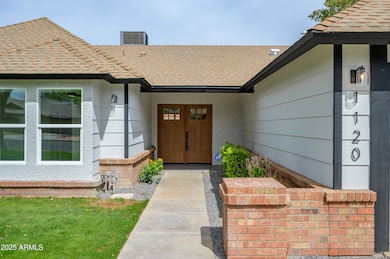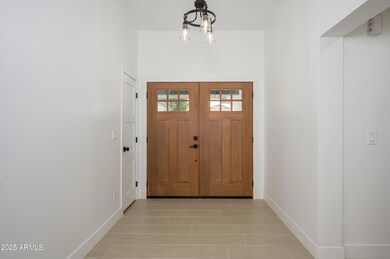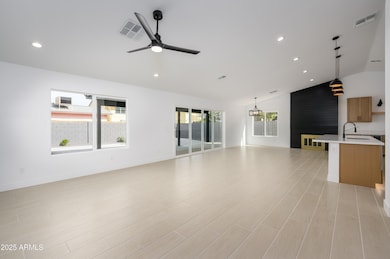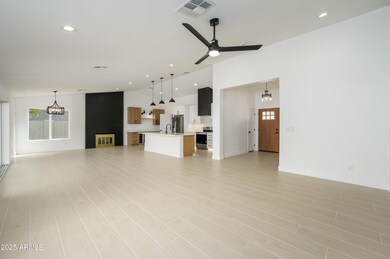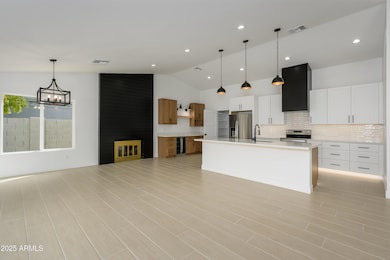
1120 W Barrow Dr Chandler, AZ 85224
Amberwood NeighborhoodEstimated payment $3,415/month
Total Views
6,302
3
Beds
2
Baths
1,682
Sq Ft
$348
Price per Sq Ft
Highlights
- Private Pool
- 0.17 Acre Lot
- 1 Fireplace
- Franklin at Brimhall Elementary School Rated A
- Vaulted Ceiling
- No HOA
About This Home
REMODEL**3 Bdrms**2 Bathrooms**2 Car Garage**Single Story**Open Great Room Floor Plan**Vaulted Ceilings**Dual Pane Windows**Shaker Style Doors**Exterior Doors Replaced**Shaker Style Cabinets**Stainless Steel Appliances**Ceiling Fans**Tub & Shower Tile**Tile Floor**Refinished Pool**Very Custom**
Home Details
Home Type
- Single Family
Est. Annual Taxes
- $1,798
Year Built
- Built in 1984
Lot Details
- 7,614 Sq Ft Lot
- Block Wall Fence
- Grass Covered Lot
Parking
- 2 Car Garage
Home Design
- Wood Frame Construction
- Composition Roof
- Stucco
Interior Spaces
- 1,682 Sq Ft Home
- 1-Story Property
- Vaulted Ceiling
- Ceiling Fan
- 1 Fireplace
- Double Pane Windows
- Tile Flooring
Kitchen
- Eat-In Kitchen
- Breakfast Bar
- Built-In Microwave
- Laminate Countertops
Bedrooms and Bathrooms
- 3 Bedrooms
- Bathroom Updated in 2025
- 2 Bathrooms
- Dual Vanity Sinks in Primary Bathroom
Accessible Home Design
- No Interior Steps
Pool
- Pool Updated in 2025
- Private Pool
Schools
- Pomeroy Elementary School
- Bush Elementary Middle School
- Dobson High School
Utilities
- Cooling System Updated in 2021
- Cooling Available
- Heating Available
- Plumbing System Updated in 2025
- Wiring Updated in 2025
- High Speed Internet
- Cable TV Available
Community Details
- No Home Owners Association
- Association fees include no fees
- Built by Coventry Homes
- Dobson Estates 3 Subdivision
Listing and Financial Details
- Tax Lot 159
- Assessor Parcel Number 302-89-375
Map
Create a Home Valuation Report for This Property
The Home Valuation Report is an in-depth analysis detailing your home's value as well as a comparison with similar homes in the area
Home Values in the Area
Average Home Value in this Area
Tax History
| Year | Tax Paid | Tax Assessment Tax Assessment Total Assessment is a certain percentage of the fair market value that is determined by local assessors to be the total taxable value of land and additions on the property. | Land | Improvement |
|---|---|---|---|---|
| 2025 | $1,798 | $21,128 | -- | -- |
| 2024 | $1,819 | $20,122 | -- | -- |
| 2023 | $1,819 | $39,500 | $7,900 | $31,600 |
| 2022 | $1,769 | $29,710 | $5,940 | $23,770 |
| 2021 | $1,779 | $26,860 | $5,370 | $21,490 |
| 2020 | $1,759 | $24,800 | $4,960 | $19,840 |
| 2019 | $1,620 | $23,150 | $4,630 | $18,520 |
| 2018 | $1,573 | $21,530 | $4,300 | $17,230 |
| 2017 | $1,513 | $20,420 | $4,080 | $16,340 |
| 2016 | $1,480 | $20,080 | $4,010 | $16,070 |
| 2015 | $1,392 | $18,250 | $3,650 | $14,600 |
Source: Public Records
Property History
| Date | Event | Price | Change | Sq Ft Price |
|---|---|---|---|---|
| 04/21/2025 04/21/25 | Price Changed | $585,000 | -0.8% | $348 / Sq Ft |
| 04/12/2025 04/12/25 | Price Changed | $590,000 | -0.8% | $351 / Sq Ft |
| 04/07/2025 04/07/25 | Price Changed | $595,000 | -0.8% | $354 / Sq Ft |
| 03/17/2025 03/17/25 | Price Changed | $600,000 | -2.4% | $357 / Sq Ft |
| 03/07/2025 03/07/25 | For Sale | $615,000 | +53.8% | $366 / Sq Ft |
| 01/03/2025 01/03/25 | Sold | $400,000 | -11.1% | $232 / Sq Ft |
| 12/14/2024 12/14/24 | Pending | -- | -- | -- |
| 11/28/2024 11/28/24 | For Sale | $450,000 | -- | $261 / Sq Ft |
Source: Arizona Regional Multiple Listing Service (ARMLS)
Deed History
| Date | Type | Sale Price | Title Company |
|---|---|---|---|
| Warranty Deed | $400,000 | Magnus Title Agency | |
| Warranty Deed | $400,000 | Magnus Title Agency | |
| Warranty Deed | -- | None Available | |
| Interfamily Deed Transfer | -- | None Available |
Source: Public Records
Mortgage History
| Date | Status | Loan Amount | Loan Type |
|---|---|---|---|
| Open | $430,000 | New Conventional | |
| Closed | $430,000 | New Conventional |
Source: Public Records
Similar Homes in Chandler, AZ
Source: Arizona Regional Multiple Listing Service (ARMLS)
MLS Number: 6832878
APN: 302-89-375
Nearby Homes
- 1112 W Citation Dr
- 1210 W Shawnee Dr
- 2605 N Pleasant Dr
- 2609 N Pleasant Dr
- 1117 W Mesquite St
- 1153 W Mesquite St
- 2974 N Alma School Rd Unit 1
- 916 W Loughlin Dr
- 903 W Barrow Dr
- 1311 W Palo Verde Dr
- 903 W Loughlin Dr Unit 2
- 2201 N Comanche Dr Unit 1075
- 823 W El Prado Rd
- 806 W El Alba Way
- 1205 W El Prado Rd
- 730 W El Alba Way
- 876 W El Monte Place Unit 3
- 711 W Loughlin Dr
- 1126 W Elliot Rd Unit 2040
- 1126 W Elliot Rd Unit 1078
