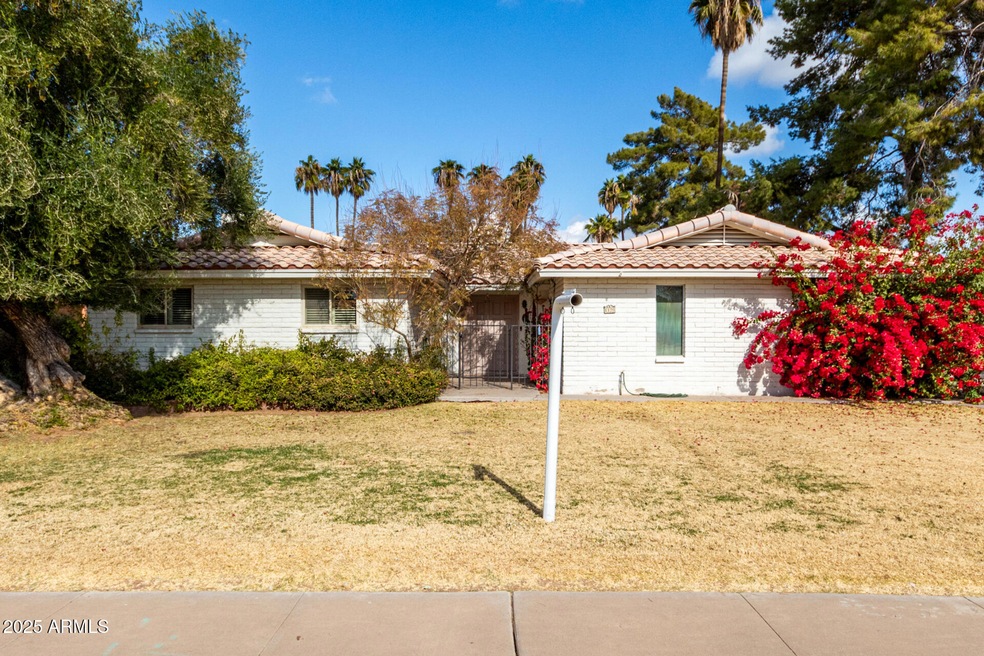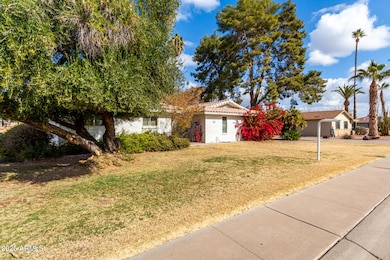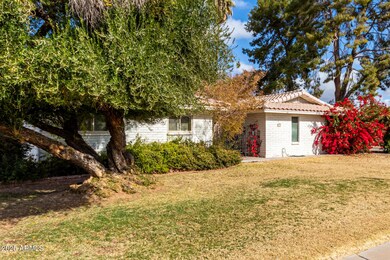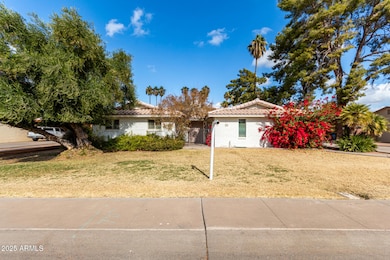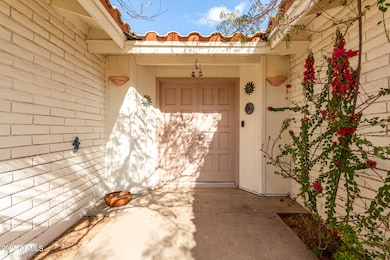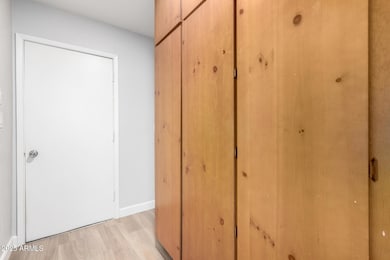
1120 W Ivanhoe St Chandler, AZ 85224
Arrowhead Meadows NeighborhoodHighlights
- Private Pool
- RV Gated
- Granite Countertops
- Andersen Junior High School Rated A-
- 0.42 Acre Lot
- No HOA
About This Home
As of February 2025Step into this beautifully remodeled home located in a charming, mature neighborhood—offering the perfect combination of modern upgrades and timeless appeal. Situated on a spacious lot with a sparkling pool, this home is ideal for those seeking both comfort and space.
The heart of the home is the bright, open kitchen, featuring stunning stone countertops, sleek stainless-steel appliances, and an abundance of cabinetry—providing plenty of storage and prep space. The kitchen seamlessly flows into the expansive great room, creating the perfect setting for family gatherings and entertaining.
Enjoy the elegance of a formal dining room and living room, both overlooking the oversized backyard oasis. The backyard is a true gem—featuring mature trees that provide privacy, ample space for outdoor activities, and a stunning pool that promises endless relaxation and fun.
Inside, you'll find 3 spacious bedrooms, including a versatile room with a Murphy bed that can easily function as an office or guest room. The home also includes 2.5 bathrooms, thoughtfully designed with organized closet systems and plenty of storage throughout.
Located just minutes from downtown Chandler, this home is ideally situated near shopping, dining, and convenient access to the 101 and 202 freeways. Don't miss out on the chance to make this exceptional home yours!
Home Details
Home Type
- Single Family
Est. Annual Taxes
- $1,584
Year Built
- Built in 1973
Lot Details
- 0.42 Acre Lot
- Block Wall Fence
- Front and Back Yard Sprinklers
- Grass Covered Lot
Parking
- 2 Car Direct Access Garage
- 4 Open Parking Spaces
- Garage Door Opener
- RV Gated
Home Design
- Tile Roof
- Composition Roof
- Concrete Roof
- Block Exterior
Interior Spaces
- 1,912 Sq Ft Home
- 1-Story Property
- Ceiling Fan
- Gas Fireplace
- Family Room with Fireplace
- Tile Flooring
Kitchen
- Built-In Microwave
- Kitchen Island
- Granite Countertops
Bedrooms and Bathrooms
- 3 Bedrooms
- Primary Bathroom is a Full Bathroom
- 2.5 Bathrooms
Outdoor Features
- Private Pool
- Covered patio or porch
- Outdoor Storage
- Playground
Schools
- Galveston Elementary School
- Bogle Junior High School
- Chandler High School
Utilities
- Refrigerated Cooling System
- Heating Available
- High Speed Internet
- Cable TV Available
Additional Features
- Grab Bar In Bathroom
- Property is near a bus stop
Community Details
- No Home Owners Association
- Association fees include no fees
- Karen Manor Unit 2 Subdivision
Listing and Financial Details
- Tax Lot 49
- Assessor Parcel Number 302-48-334
Map
Home Values in the Area
Average Home Value in this Area
Property History
| Date | Event | Price | Change | Sq Ft Price |
|---|---|---|---|---|
| 02/28/2025 02/28/25 | Sold | $645,000 | -0.8% | $337 / Sq Ft |
| 02/03/2025 02/03/25 | Pending | -- | -- | -- |
| 01/27/2025 01/27/25 | For Sale | $650,000 | -- | $340 / Sq Ft |
Tax History
| Year | Tax Paid | Tax Assessment Tax Assessment Total Assessment is a certain percentage of the fair market value that is determined by local assessors to be the total taxable value of land and additions on the property. | Land | Improvement |
|---|---|---|---|---|
| 2025 | $1,584 | $20,620 | -- | -- |
| 2024 | $1,551 | $19,638 | -- | -- |
| 2023 | $1,551 | $39,510 | $7,900 | $31,610 |
| 2022 | $1,497 | $30,160 | $6,030 | $24,130 |
| 2021 | $1,569 | $28,170 | $5,630 | $22,540 |
| 2020 | $1,562 | $26,130 | $5,220 | $20,910 |
| 2019 | $1,502 | $24,720 | $4,940 | $19,780 |
| 2018 | $1,455 | $22,360 | $4,470 | $17,890 |
| 2017 | $1,356 | $20,800 | $4,160 | $16,640 |
| 2016 | $1,306 | $20,000 | $4,000 | $16,000 |
| 2015 | $1,266 | $17,600 | $3,520 | $14,080 |
Mortgage History
| Date | Status | Loan Amount | Loan Type |
|---|---|---|---|
| Open | $645,000 | VA | |
| Previous Owner | $60,000 | Stand Alone Second |
Deed History
| Date | Type | Sale Price | Title Company |
|---|---|---|---|
| Warranty Deed | $645,000 | Snap Title Agency |
Similar Homes in Chandler, AZ
Source: Arizona Regional Multiple Listing Service (ARMLS)
MLS Number: 6811359
APN: 302-48-334
- 1018 W Ivanhoe St
- 1257 W Dublin St
- 887 W Shannon St
- 790 N Meadows Dr
- 847 W Harrison St
- 736 N Meadows Dr
- 825 W Shannon St
- 1220 W Gail Ct
- 801 W Ray Rd
- 843 N Evergreen St
- 1238 W Carla Vista Dr
- 1287 N Alma School Rd Unit 213
- 1050 N Longmore St
- 846 W Park Ave
- 537 N Jay St
- 741 N Cholla St
- 830 N Cholla St
- 895 W Tyson St
- 699 W Shannon St
- 685 W Shannon St
