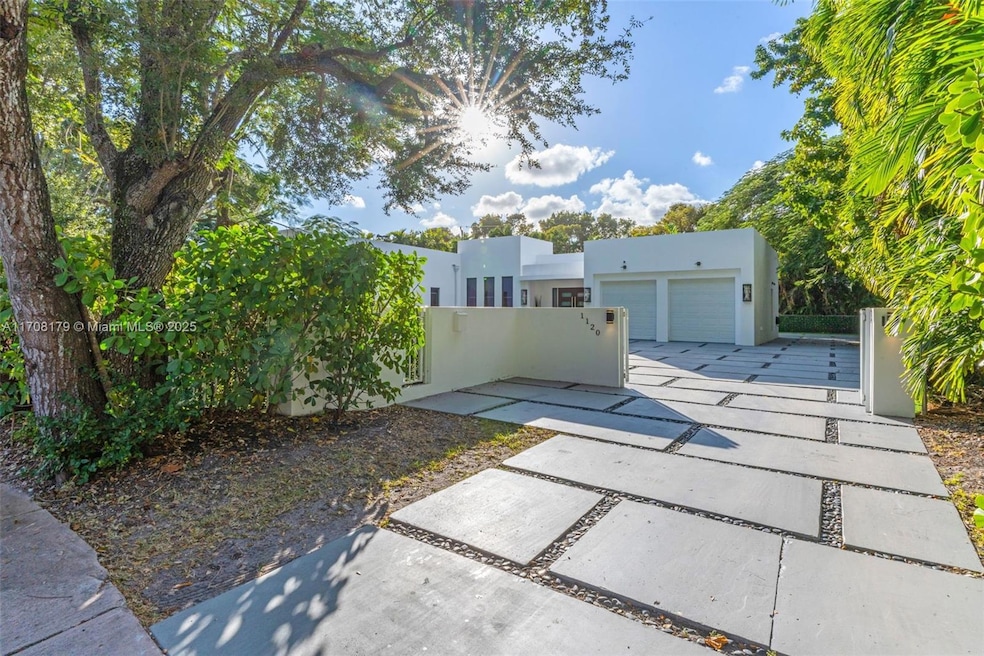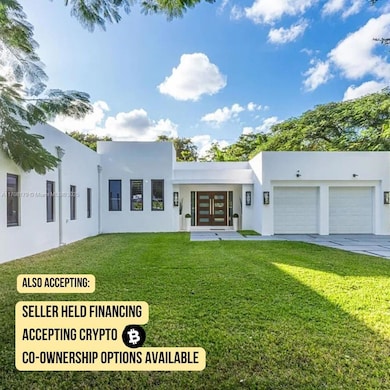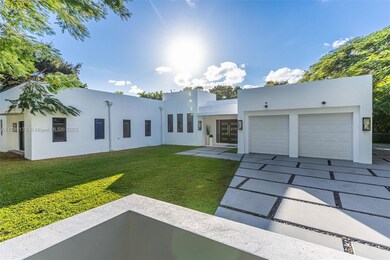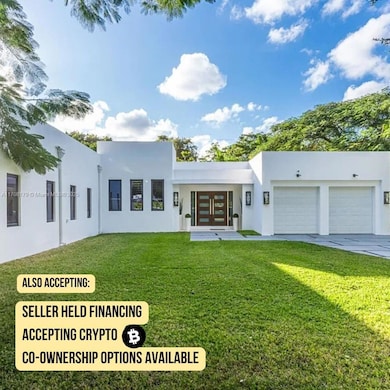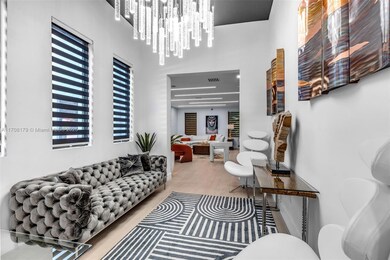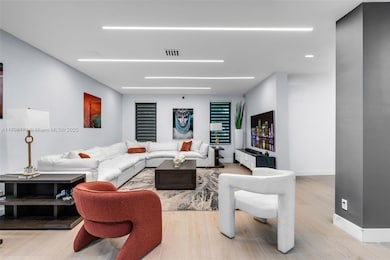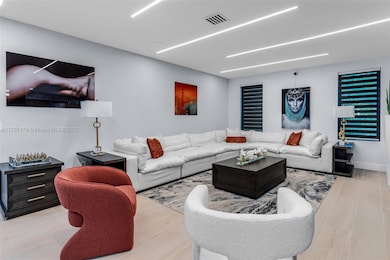
1120 Wallace St Coral Gables, FL 33134
Granada NeighborhoodEstimated payment $16,993/month
Highlights
- Sitting Area In Primary Bedroom
- Gated Community
- Deck
- Coral Gables Preparatory Academy Rated A-
- Room in yard for a pool
- 2-minute walk to Venetia Park
About This Home
Introducing a Stunning Home in Coral Gables. Discover an architectural masterpiece, newly constructed and rebuilt in 2022, in the prestigious Coral Gables. Nestled on a quiet, gated, no-pass-through street, this modern luxury home offers 4 bedrooms, 4 full bathrooms—including 3 en-suites—and 3,848 total sqft.
Situated on a rare 10,700 sqft double lot with space for a pool, this residence boasts a gourmet chef’s kitchen with Bosch appliances, premium finishes, custom-built closets, and a lush outdoor area perfect for entertaining.
Located just minutes from Miracle Mile, Coral Gables Country Club, and the Biltmore Golf Course, this home seamlessly blends timeless elegance with modern convenience. Seller-held financing available.
Schedule your private showing today!
Open House Schedule
-
Sunday, April 27, 202512:00 to 2:00 pm4/27/2025 12:00:00 PM +00:004/27/2025 2:00:00 PM +00:00No appointment needed.Add to Calendar
Home Details
Home Type
- Single Family
Est. Annual Taxes
- $24,832
Year Built
- Built in 2022
Lot Details
- 10,700 Sq Ft Lot
- East Facing Home
- Fenced
Parking
- 2 Car Attached Garage
- Electric Vehicle Home Charger
- Driveway
- Paver Block
- Open Parking
Home Design
- Composition Roof
- Concrete Block And Stucco Construction
Interior Spaces
- 3,267 Sq Ft Home
- 1-Story Property
- Furniture for Sale
- Built-In Features
- Vaulted Ceiling
- Entrance Foyer
- Family Room
- Combination Kitchen and Dining Room
- Storage Room
- Marble Flooring
- Garden Views
Kitchen
- Built-In Oven
- Microwave
- Dishwasher
- Disposal
Bedrooms and Bathrooms
- 4 Bedrooms
- Sitting Area In Primary Bedroom
- Split Bedroom Floorplan
- Closet Cabinetry
- Walk-In Closet
- 4 Full Bathrooms
- Dual Sinks
- Bathtub
- Shower Only in Primary Bathroom
Laundry
- Laundry in Utility Room
- Dryer
- Washer
Home Security
- High Impact Windows
- High Impact Door
Outdoor Features
- Room in yard for a pool
- Deck
- Patio
- Exterior Lighting
- Outdoor Grill
- Porch
Schools
- Coral Gables Prep Academy Elementary School
- Ponce De Leon Middle School
- Coral Glades High School
Utilities
- Central Heating and Cooling System
- Septic Tank
Listing and Financial Details
- Assessor Parcel Number 03-41-07-011-0350
Community Details
Overview
- No Home Owners Association
- Tamiami Place,Coral Gables Subdivision
Security
- Gated Community
Map
Home Values in the Area
Average Home Value in this Area
Tax History
| Year | Tax Paid | Tax Assessment Tax Assessment Total Assessment is a certain percentage of the fair market value that is determined by local assessors to be the total taxable value of land and additions on the property. | Land | Improvement |
|---|---|---|---|---|
| 2024 | $12,800 | $1,346,455 | -- | -- |
| 2023 | $12,800 | $644,081 | $642,000 | $2,081 |
| 2022 | $9,806 | $523,826 | $0 | $0 |
| 2021 | $9,775 | $508,569 | $0 | $0 |
| 2020 | $8,768 | $501,548 | $372,360 | $129,188 |
| 2019 | $8,756 | $499,731 | $0 | $0 |
| 2018 | $8,375 | $490,414 | $0 | $0 |
| 2017 | $5,967 | $308,849 | $0 | $0 |
| 2016 | $5,074 | $302,497 | $0 | $0 |
| 2015 | $5,133 | $300,395 | $0 | $0 |
| 2014 | $5,200 | $298,011 | $0 | $0 |
Property History
| Date | Event | Price | Change | Sq Ft Price |
|---|---|---|---|---|
| 04/12/2025 04/12/25 | Price Changed | $2,679,000 | -0.7% | $820 / Sq Ft |
| 12/11/2024 12/11/24 | For Sale | $2,699,000 | +17.3% | $826 / Sq Ft |
| 09/23/2022 09/23/22 | Sold | $2,300,000 | -4.2% | $711 / Sq Ft |
| 06/17/2022 06/17/22 | Pending | -- | -- | -- |
| 06/14/2022 06/14/22 | Price Changed | $2,400,000 | -4.0% | $742 / Sq Ft |
| 04/26/2022 04/26/22 | For Sale | $2,500,000 | +338.6% | $773 / Sq Ft |
| 11/02/2017 11/02/17 | Sold | $570,000 | -4.2% | $349 / Sq Ft |
| 08/17/2017 08/17/17 | Price Changed | $595,000 | -5.4% | $365 / Sq Ft |
| 07/06/2017 07/06/17 | For Sale | $629,000 | 0.0% | $385 / Sq Ft |
| 07/03/2017 07/03/17 | Pending | -- | -- | -- |
| 06/07/2017 06/07/17 | Price Changed | $629,000 | -3.2% | $385 / Sq Ft |
| 03/19/2017 03/19/17 | Price Changed | $650,000 | -3.7% | $398 / Sq Ft |
| 02/26/2017 02/26/17 | Price Changed | $675,000 | -2.9% | $414 / Sq Ft |
| 01/04/2017 01/04/17 | For Sale | $695,000 | -- | $426 / Sq Ft |
Deed History
| Date | Type | Sale Price | Title Company |
|---|---|---|---|
| Warranty Deed | $2,300,000 | -- | |
| Warranty Deed | $413,000 | Deluxe Title | |
| Warranty Deed | $570,000 | Deluxe Title & Escrow Inc | |
| Quit Claim Deed | -- | Attorney | |
| Warranty Deed | $305,000 | Sunbelt Title Agency | |
| Special Warranty Deed | $385,000 | Fidelity National Title | |
| Trustee Deed | $2,000 | -- | |
| Warranty Deed | $420,000 | -- | |
| Warranty Deed | $300,000 | -- | |
| Warranty Deed | $120,000 | -- |
Mortgage History
| Date | Status | Loan Amount | Loan Type |
|---|---|---|---|
| Open | $1,955,000 | New Conventional | |
| Closed | $1,955,000 | New Conventional | |
| Previous Owner | $800,000 | Balloon | |
| Previous Owner | $670,000 | Balloon | |
| Previous Owner | $93,500 | Credit Line Revolving | |
| Previous Owner | $424,000 | New Conventional | |
| Previous Owner | $297,268 | FHA | |
| Previous Owner | $222,247 | New Conventional | |
| Previous Owner | $100,000 | Balloon |
Similar Homes in the area
Source: MIAMI REALTORS® MLS
MLS Number: A11708179
APN: 03-4107-011-0350
- 1231 Tangier St
- 1120 Wallace St
- 1240 La Mancha Ave
- 1249 Venetia Ave
- 824 Alberca St
- 817 Tangier St
- 1203 Madrid St
- 1624 Granada Blvd
- 812 Columbus Blvd
- 870 Capri St
- 916 Milan Ave
- 1113 El Rado St
- 1301 Milan Ave
- 1301 Milan Ave Unit 3
- 1301 Milan Ave Unit 1
- 1301 Milan Ave Unit 2
- 1301 Milan Ave Unit 4
- 840 Madrid St
- 814 Monterey St
- 1111 Lisbon St
