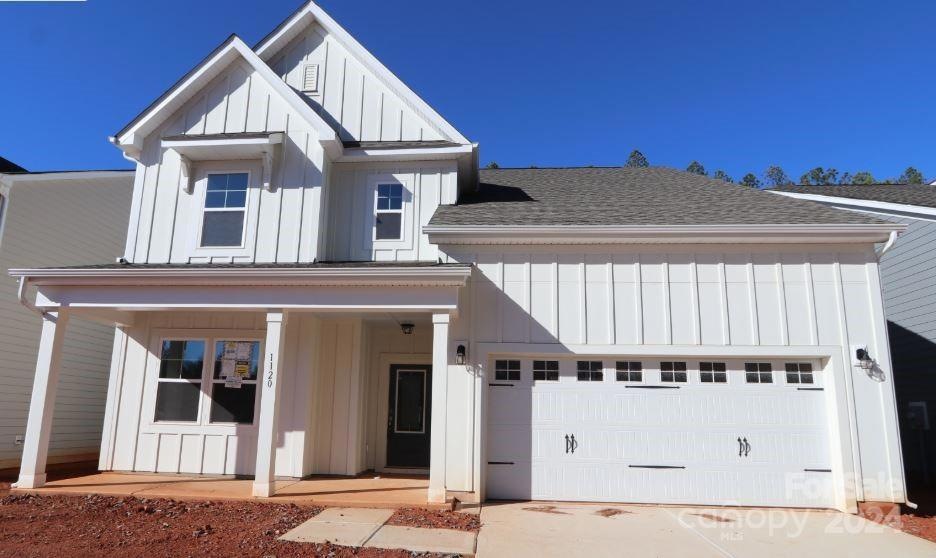
1120 Yellow Springs Dr Huntersville, NC 28078
Estimated payment $4,716/month
Highlights
- Under Construction
- Transitional Architecture
- Covered patio or porch
- Huntersville Elementary School Rated A-
- Mud Room
- 2 Car Attached Garage
About This Home
Welcome to the Brayden! This spacious 4 bed, 3 bath open floorplan home is a dream come true. With your main living spaces accented with crown molding and easily maintained EVP flooring, modern style is not lacking. A main level guest suite allows for privacy and convenience for your guests. Your kitchen is a chef's dream with stainless steel appliances and spacious island. Wrapping up the main floor is your family room with a fireplace, a breakfast area & a private extended covered porch. Heading upstairs you'll be greeted with a loft, 2 more bedrooms and a laundry room before heading into your own getaway, the Owners Suite, complete with crown molding and tray ceiling. With 2 walk-in closets in the suite, you'll have ample space to store your clothes! The bathroom is spa-like with a huge walk-in tiled shower, dual vanity & separate toilet space. You won't want to miss out on this home!
Home Details
Home Type
- Single Family
Year Built
- Built in 2024 | Under Construction
HOA Fees
- $109 Monthly HOA Fees
Parking
- 2 Car Attached Garage
- Front Facing Garage
- Driveway
Home Design
- Home is estimated to be completed on 1/31/25
- Transitional Architecture
- Slab Foundation
Interior Spaces
- 2-Story Property
- French Doors
- Mud Room
- Family Room with Fireplace
- Pull Down Stairs to Attic
Kitchen
- Built-In Self-Cleaning Convection Oven
- Gas Cooktop
- Microwave
- Plumbed For Ice Maker
- Dishwasher
- Kitchen Island
- Disposal
Flooring
- Tile
- Vinyl
Bedrooms and Bathrooms
- 3 Full Bathrooms
Schools
- Huntersville Elementary School
- Bailey Middle School
- William Amos Hough High School
Utilities
- Forced Air Zoned Heating and Cooling System
- Cable TV Available
Additional Features
- Covered patio or porch
- Property is zoned TR, T-20
Community Details
- Keuster Management Association
- Built by M/I Homes
- Spring Grove Subdivision, Brayden B Floorplan
- Mandatory home owners association
Listing and Financial Details
- Assessor Parcel Number 01101344
Map
Home Values in the Area
Average Home Value in this Area
Property History
| Date | Event | Price | Change | Sq Ft Price |
|---|---|---|---|---|
| 12/24/2024 12/24/24 | Pending | -- | -- | -- |
| 11/01/2024 11/01/24 | Price Changed | $699,950 | +0.6% | $245 / Sq Ft |
| 08/01/2024 08/01/24 | Price Changed | $695,950 | +0.9% | $244 / Sq Ft |
| 07/18/2024 07/18/24 | For Sale | $689,950 | 0.0% | $242 / Sq Ft |
| 07/17/2024 07/17/24 | Off Market | $689,950 | -- | -- |
| 07/17/2024 07/17/24 | For Sale | $689,950 | -- | $242 / Sq Ft |
Similar Homes in Huntersville, NC
Source: Canopy MLS (Canopy Realtor® Association)
MLS Number: 4162216
- 1308 Yellow Springs Dr
- 1235 Yellow Springs Dr
- 919 Mankey Dr
- 1307 Yellow Springs Dr
- 1104 Yellow Springs Dr
- 1304 Yellow Springs Dr
- 1104 Yellow Springs Dr
- 1240 Yellow Springs Dr
- 935 Mankey Dr
- 1104 Yellow Springs Dr
- 1104 Yellow Springs Dr
- 1104 Yellow Springs Dr
- 1104 Yellow Springs Dr
- 1303 Yellow Springs Dr
- 1104 Yellow Springs Dr
- 1239 Yellow Springs Dr
- 1104 Yellow Springs Dr
- 1104 Yellow Springs Dr
- 1104 Yellow Springs Dr
- 1120 Yellow Springs Dr






