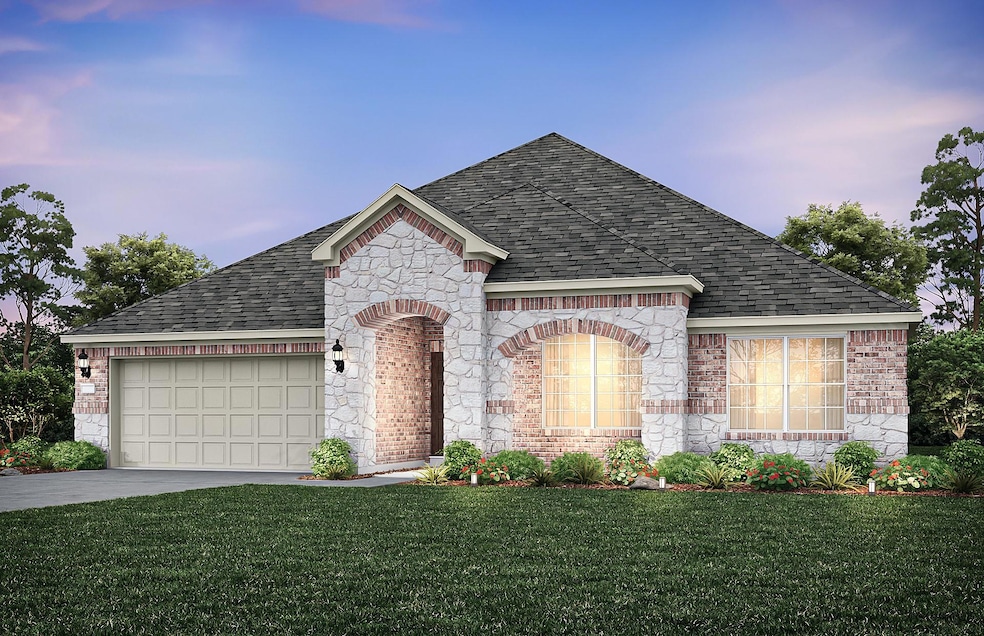
11200 Abbotsbury Rd Haslet, TX 76052
Haslet NeighborhoodEstimated payment $3,201/month
Highlights
- New Construction
- 2 Car Attached Garage
- Smart Home
- Sonny & Allegra Nance Elementary School Rated A-
- Tankless Water Heater
- Ceramic Tile Flooring
About This Home
NEW CONSTRUCTION: Beautiful one-story home available at Wellington in Fort Worth. The Dunlay Plan, spanning 2,453 sf. 4 BR + 2.5 BA + Open floorplan layout perfect for entertaining and creating a connected home environment + High-end kitchen with premium finishes and upgraded stainless steel appliances + Expansive gathering room bathed in natural sunlight + Owner's suite bath with a luxurious walk-in shower + Sleek LVP Flooring + Stylish quartz countertops. A wonderful home for a growing family or for those who enjoy entertaining. Available for move-in, MAY 2025!
Home Details
Home Type
- Single Family
Year Built
- Built in 2025 | New Construction
Lot Details
- 7,148 Sq Ft Lot
- Sprinkler System
HOA Fees
- $64 Monthly HOA Fees
Parking
- 2 Car Attached Garage
Home Design
- Brick Exterior Construction
- Slab Foundation
- Composition Roof
Interior Spaces
- 2,453 Sq Ft Home
- 1-Story Property
- ENERGY STAR Qualified Windows
Kitchen
- Electric Oven
- Gas Cooktop
- Microwave
- Dishwasher
- Disposal
Flooring
- Carpet
- Ceramic Tile
- Luxury Vinyl Plank Tile
Bedrooms and Bathrooms
- 4 Bedrooms
Home Security
- Smart Home
- Carbon Monoxide Detectors
Eco-Friendly Details
- Energy-Efficient HVAC
- Energy-Efficient Insulation
- Energy-Efficient Thermostat
Outdoor Features
- Rain Gutters
Schools
- Sonny And Allegra Nance Elementary School
- Leo Adams Middle School
- Byron Nelson High School
Utilities
- Central Heating and Cooling System
- Heating System Uses Natural Gas
- Tankless Water Heater
- High Speed Internet
- Cable TV Available
Community Details
- Association fees include full use of facilities, management fees
- First Service Residential HOA, Phone Number (972) 347-9160
- Wellington Subdivision
- Mandatory home owners association
Map
Home Values in the Area
Average Home Value in this Area
Property History
| Date | Event | Price | Change | Sq Ft Price |
|---|---|---|---|---|
| 04/23/2025 04/23/25 | Price Changed | $476,600 | -7.7% | $194 / Sq Ft |
| 04/18/2025 04/18/25 | For Sale | $516,600 | -- | $211 / Sq Ft |
Similar Homes in Haslet, TX
Source: North Texas Real Estate Information Systems (NTREIS)
MLS Number: 20908499
- 11200 Abbotsbury Rd
- 11213 Abbotsbury Rd
- 11217 Abbotsbury Rd
- 11140 Boyne Ave
- 1816 Roslin Rd
- 1824 Roslin Rd
- 11125 Boyne Ave
- 11116 Boyne Ave
- 11113 Boyne Ave
- 11117 Boyne Ave
- 1841 Walpole Way
- 11001 Boyne Ave
- 11205 Boyne Ave
- 11212 Boyne Ave
- 11145 Boyne Ave
- 11209 Boyne Ave
- 11200 Boyne Ave
- 11133 Boyne Ave
- 11201 Boyne Ave
- 11205 Abbotsbury Rd
