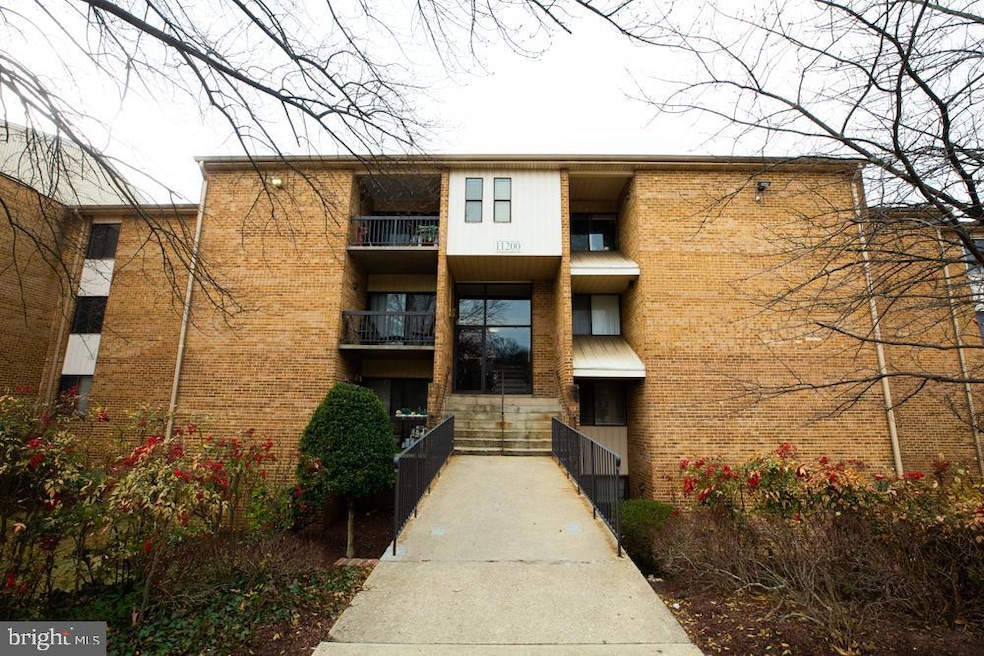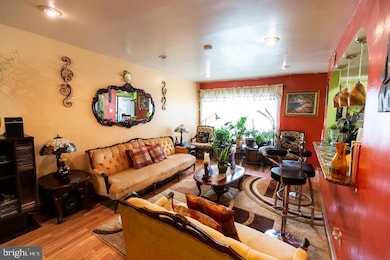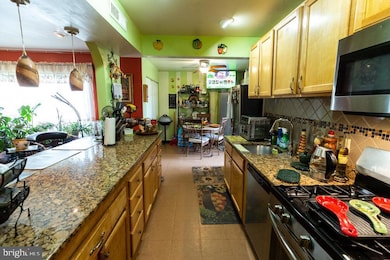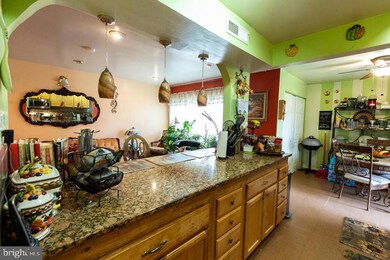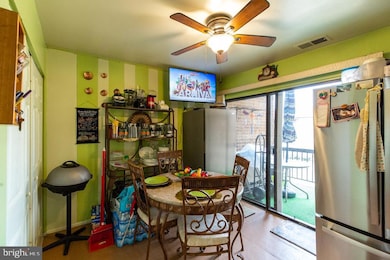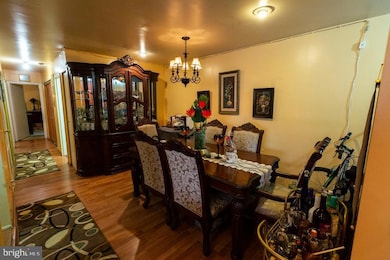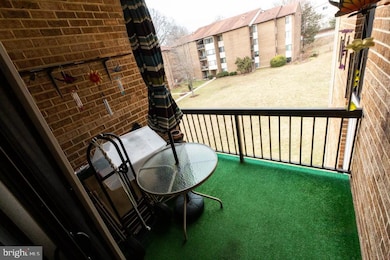
11200 Cherry Hill Rd Unit 203 Beltsville, MD 20705
Estimated payment $2,143/month
Highlights
- Gated Community
- Wood Flooring
- Eat-In Kitchen
- Open Floorplan
- Community Pool
- Forced Air Heating and Cooling System
About This Home
Now offering a beautiful spacious 3-bedroom, 2-bathroom condo that offers a perfect blend of comfort and convenience in a desirable Beltsville location. This condo includes a bright and airy living space that’s perfect for relaxation and entertaining, Open kitchen concept featuring stainless steel appliances, granite counter tops, separate dining room and kitchen eat-in area. washer dryer in unit, 3 comfortable size bedrooms and a nice balcony to enjoy the fresh air. Convenient Location, Close to shopping, dining, and major highways, making commuting a breeze. Take advantage of the community pool, and well-maintained grounds. Schedule your showing today!
Property Details
Home Type
- Condominium
Est. Annual Taxes
- $1,479
Year Built
- Built in 1969
HOA Fees
- $653 Monthly HOA Fees
Home Design
- Brick Exterior Construction
Interior Spaces
- 1,396 Sq Ft Home
- Property has 1 Level
- Open Floorplan
- Window Treatments
- Dining Area
- Wood Flooring
Kitchen
- Eat-In Kitchen
- Electric Oven or Range
- Dishwasher
- Disposal
Bedrooms and Bathrooms
- 3 Main Level Bedrooms
- En-Suite Bathroom
- 2 Full Bathrooms
Laundry
- Dryer
- Washer
Schools
- Calverton Elementary School
- High Point
Utilities
- Forced Air Heating and Cooling System
- Vented Exhaust Fan
- Natural Gas Water Heater
Listing and Financial Details
- Assessor Parcel Number 17010009845
Community Details
Overview
- Association fees include exterior building maintenance, management, parking fee, road maintenance, trash
- Low-Rise Condominium
- Cherry Glen Community
- Cherry Glen Subdivision
Recreation
- Community Pool
Pet Policy
- Pets Allowed
Additional Features
- Common Area
- Gated Community
Map
Home Values in the Area
Average Home Value in this Area
Tax History
| Year | Tax Paid | Tax Assessment Tax Assessment Total Assessment is a certain percentage of the fair market value that is determined by local assessors to be the total taxable value of land and additions on the property. | Land | Improvement |
|---|---|---|---|---|
| 2024 | $2,174 | $161,400 | $0 | $0 |
| 2023 | $2,300 | $148,200 | $0 | $0 |
| 2022 | $1,501 | $135,000 | $40,500 | $94,500 |
| 2021 | $4,123 | $129,333 | $0 | $0 |
| 2020 | $3,871 | $123,667 | $0 | $0 |
| 2019 | $1,690 | $118,000 | $35,400 | $82,600 |
| 2018 | $1,703 | $111,333 | $0 | $0 |
| 2017 | $1,554 | $104,667 | $0 | $0 |
| 2016 | -- | $98,000 | $0 | $0 |
| 2015 | $1,868 | $98,000 | $0 | $0 |
| 2014 | $1,868 | $98,000 | $0 | $0 |
Property History
| Date | Event | Price | Change | Sq Ft Price |
|---|---|---|---|---|
| 04/08/2025 04/08/25 | Price Changed | $244,900 | -2.0% | $175 / Sq Ft |
| 02/23/2025 02/23/25 | Price Changed | $249,900 | -3.9% | $179 / Sq Ft |
| 02/06/2025 02/06/25 | For Sale | $260,000 | -- | $186 / Sq Ft |
Deed History
| Date | Type | Sale Price | Title Company |
|---|---|---|---|
| Deed | $240,000 | -- | |
| Deed | $240,000 | -- | |
| Deed | $80,000 | -- | |
| Deed | $34,000 | -- |
Mortgage History
| Date | Status | Loan Amount | Loan Type |
|---|---|---|---|
| Open | $217,400 | New Conventional | |
| Closed | $240,000 | Purchase Money Mortgage | |
| Previous Owner | $240,000 | Purchase Money Mortgage | |
| Previous Owner | $50,000 | Unknown | |
| Previous Owner | $100,000 | New Conventional |
Similar Homes in Beltsville, MD
Source: Bright MLS
MLS Number: MDPG2138176
APN: 01-0009845
- 11240 Cherry Hill Rd Unit 29
- 11212 Cherry Hill Rd Unit T2
- 11224 Cherry Hill Rd
- 11216 Cherry Hill Rd
- 11222 Cherry Hill Rd Unit 304
- 11316 Cherry Hill Rd Unit 2-S30
- 0 Powder Mill Rd Unit MDPG2130948
- 0 Powder Mill Rd Unit MDPG2130944
- 11326 Cherry Hill Rd Unit 2-N20
- 11328 Cherry Hill Rd Unit 2-M-202
- 11326 Cherry Hill Rd Unit 102
- 11330 Cherry Hill Rd Unit 104
- 11368 Cherry Hill Rd Unit 1Q204
- 11364 Cherry Hill Rd Unit 1S204
- 11352 Cherry Hill Rd Unit 1Y203
- 11370 Cherry Hill Rd Unit 1P202
- 11382 Cherry Hill Rd Unit 1J304
- 3222 Powder Mill Rd
- 3701 Green Ash Ct
- 11916 Rumsfeld Terrace
