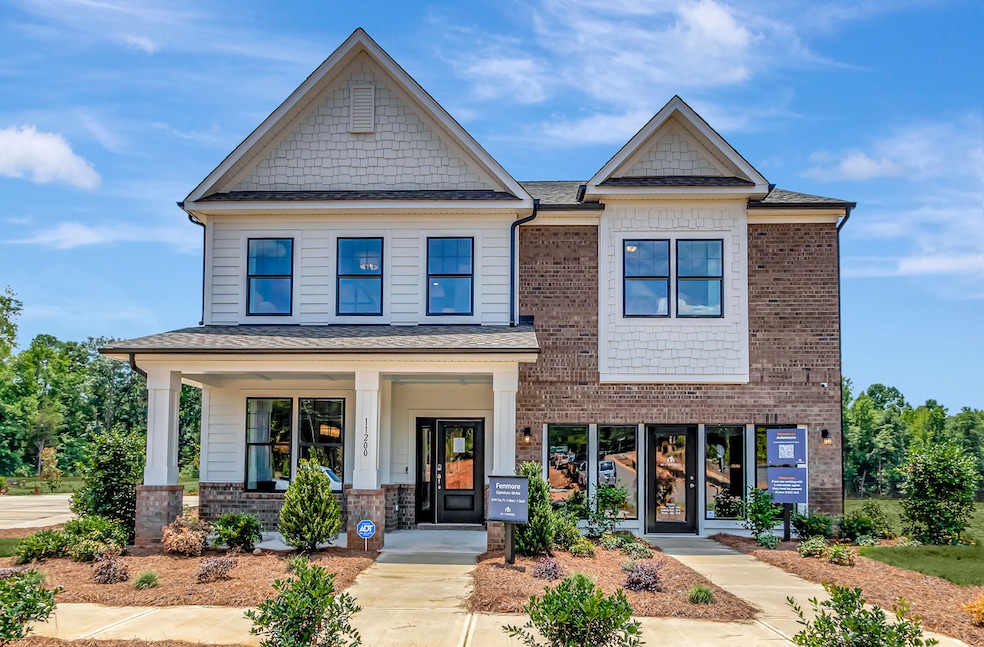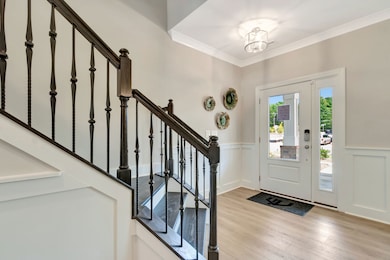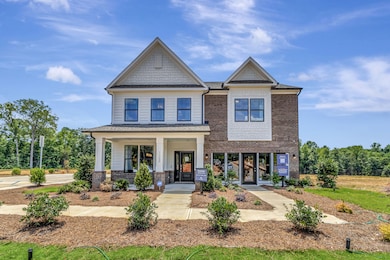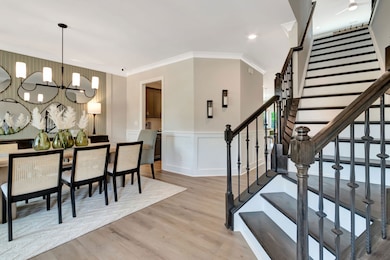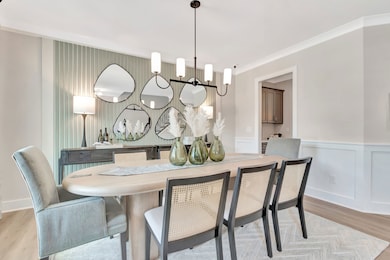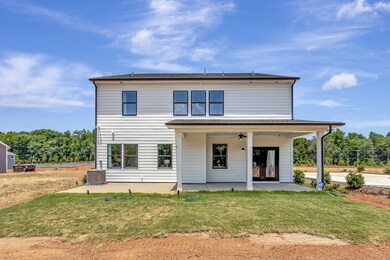
11200 Lochmere Rd Charlotte, NC 28278
Steele Creek NeighborhoodEstimated payment $4,499/month
About This Home
Welcome to the The Fenmore model home at Avienmore! With 5 bedrooms, 4 bathrooms, and a 2-car garage, this home is a must-see!
Look for these design elements throughout this 3,010 square foot home:
Formal dining room
Butler's pantry
First-floor guest bedroom
Extended covered porch
Loft
As you walk through the front door, the open foyer welcomes you. A formal dining room with front-facing windows sits to your left, which accesses the kitchen through the butler's pantry. Make your way past the staircase and be amazed by your open-concept main living space.
Your beautiful kitchen with stainless steel appliances is positioned to your immediate left, centered by an oversized island. Oversized cabinets line the kitchen space and provide an more than enough storage.
Easily access your extended covered patio through the breakfast area to enjoy the beautiful North Carolina weather.
A small hallway just off the family room holds the interior garage door, a full bathroom, and a first-floor bedroom.
Follow the stairs up to the second-floor landing where you will find the owner’s retreat located just off the loft. Step through the owner’s suite and into the en-suite owner’s bathroom, where you’ll find a dual-sink vanity, an extensive walk-in closet, a private toilet room, and a designer shower.
Your laundry room, 2 additional bedrooms, and a shared full bathroom sit across the loft. The 5th and final bedroom with an en-suite ...
Home Details
Home Type
- Single Family
Parking
- 2 Car Garage
Home Design
- New Construction
- Quick Move-In Home
- The Fenmore Plan
Interior Spaces
- 3,010 Sq Ft Home
- 2-Story Property
Bedrooms and Bathrooms
- 5 Bedrooms
- 4 Full Bathrooms
Community Details
Overview
- Actively Selling
- Built by M/I Homes
- Avienmore Subdivision
Recreation
- Community Playground
Sales Office
- 11200 Lochmere Road
- Charlotte, NC 28278
- 704-251-7670
- Builder Spec Website
Office Hours
- Mon-Tue 10am-6pm; Wed 12pm-6pm; Thu-Sat 10am-6pm; Sun 12pm-6pm
Map
Home Values in the Area
Average Home Value in this Area
Property History
| Date | Event | Price | Change | Sq Ft Price |
|---|---|---|---|---|
| 03/18/2025 03/18/25 | For Sale | $683,590 | -- | $227 / Sq Ft |
Similar Homes in Charlotte, NC
- 11015 Lochmere Rd
- 11014 Lochmere Rd
- 11018 Lochmere Rd
- 12020 Avienmore Dr
- 11027 Lochmere Rd
- 11200 Lochmere Rd
- 11200 Lochmere Rd
- 11200 Lochmere Rd
- 11022 Lochmere Rd
- 11200 Lochmere Rd
- 11200 Lochmere Rd
- 11026 Lochmere Rd
- 11200 Lochmere Rd
- 11200 Lochmere Rd
- 11105 Lochmere Rd
- 11200 Lochmere Rd
- 11019 Lochmere Rd
- 11035 Lochmere Rd
- 12627 Ninebark Trail
- 13215 Claysparrow Rd
